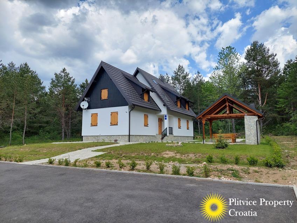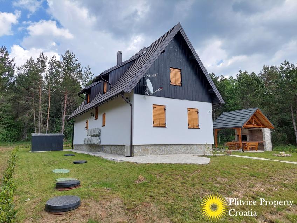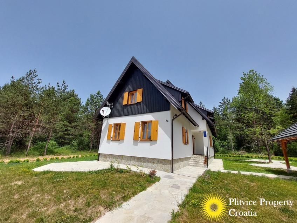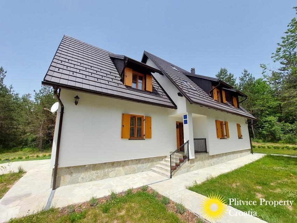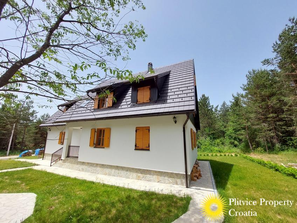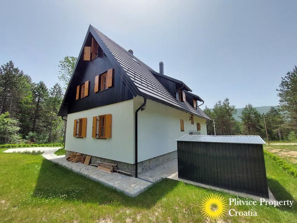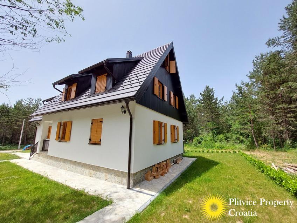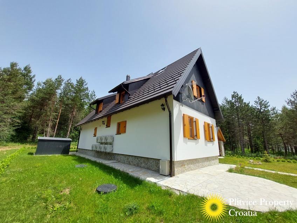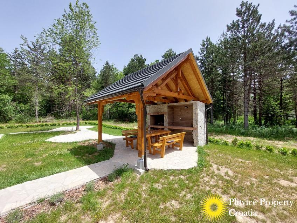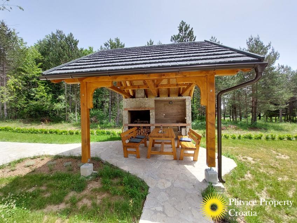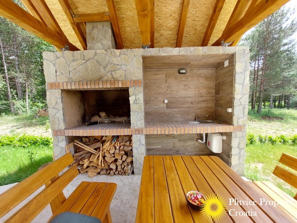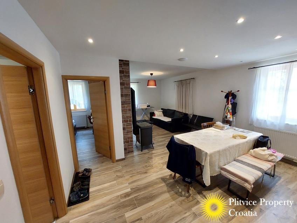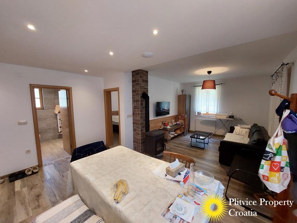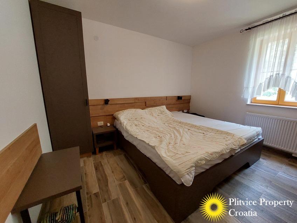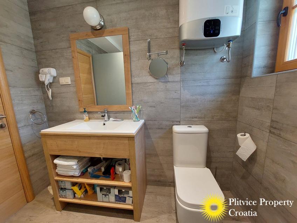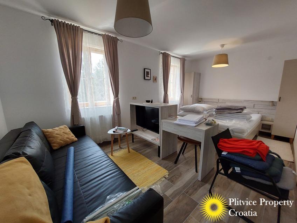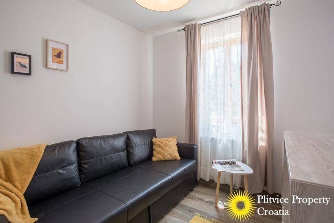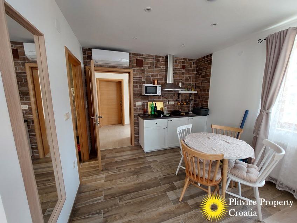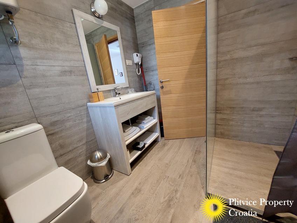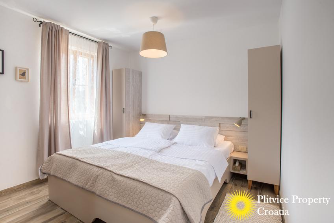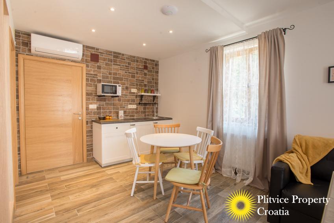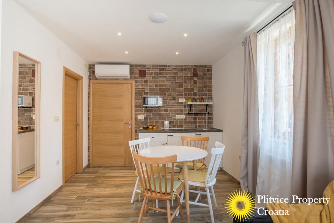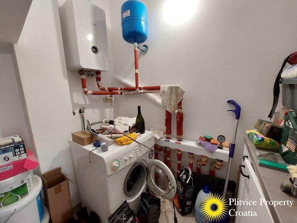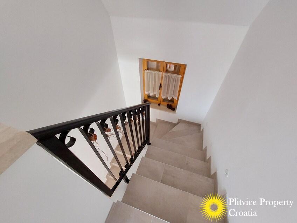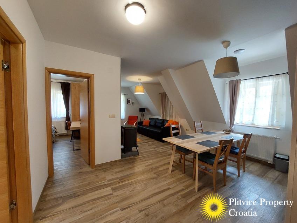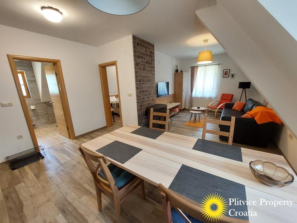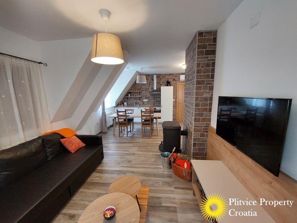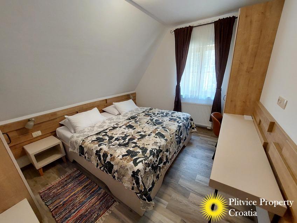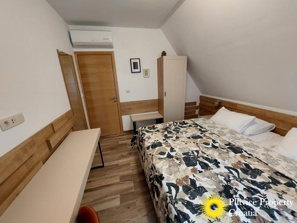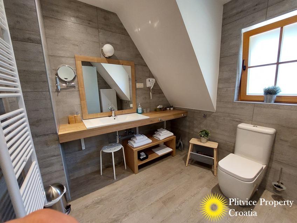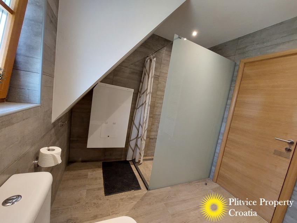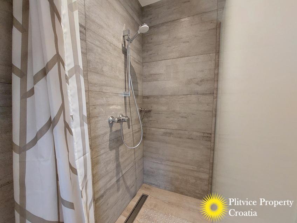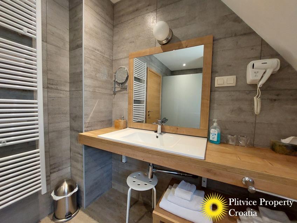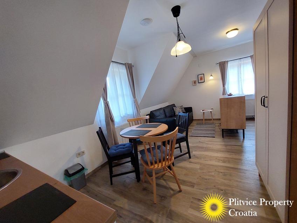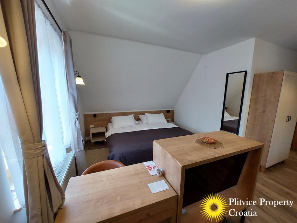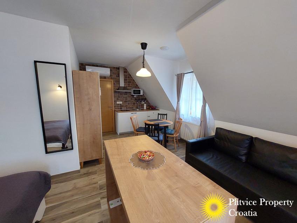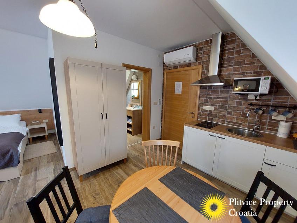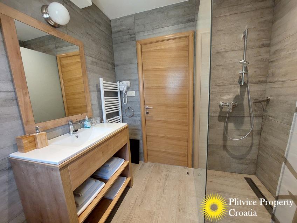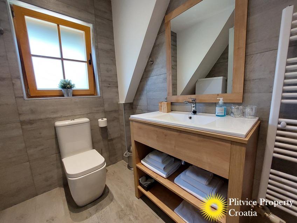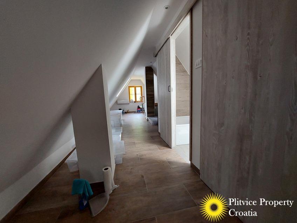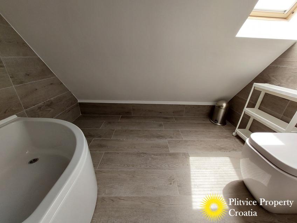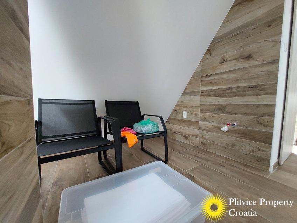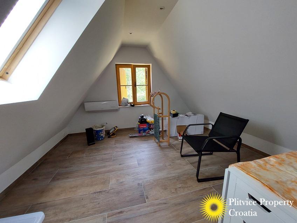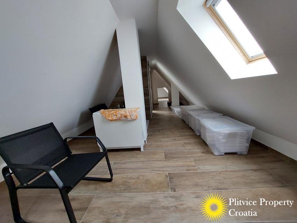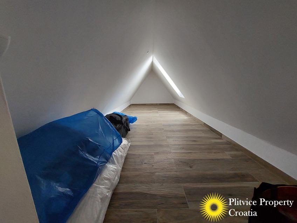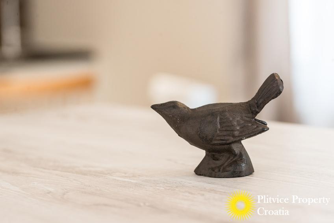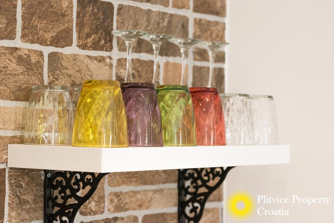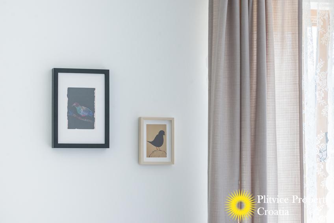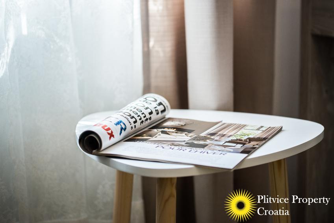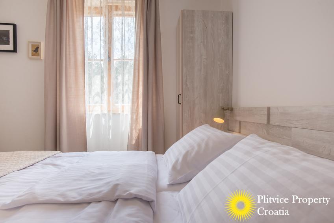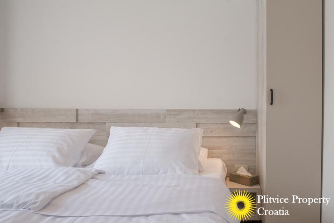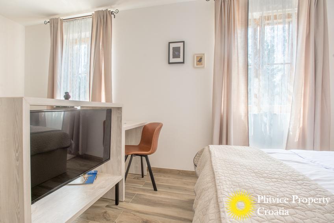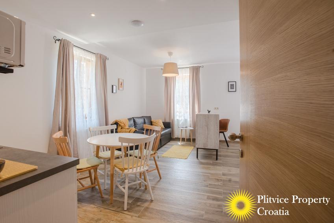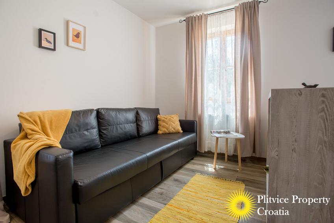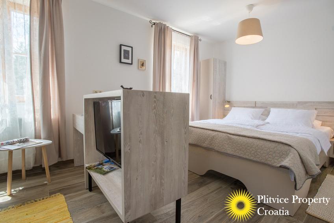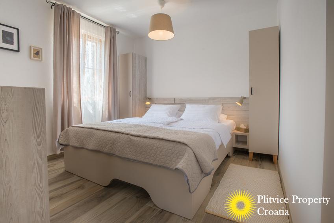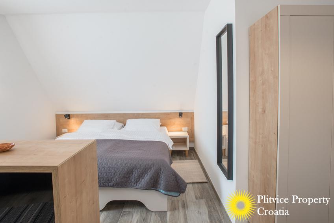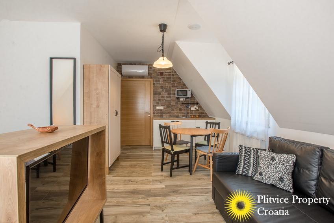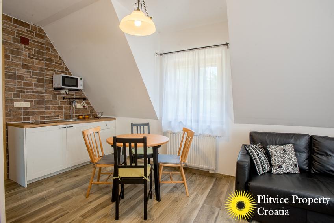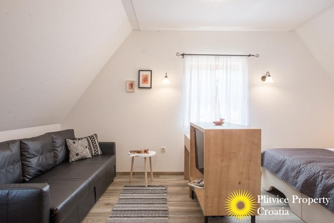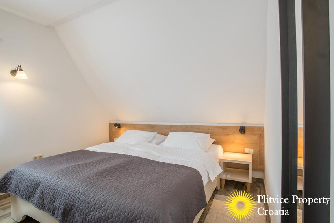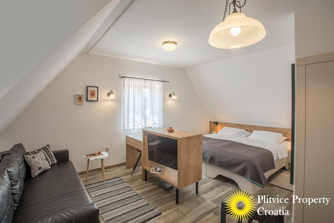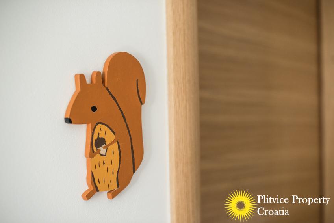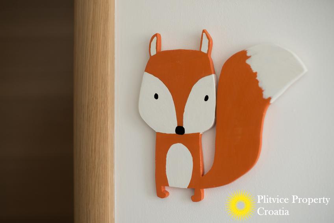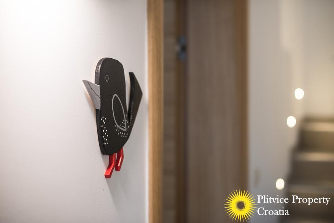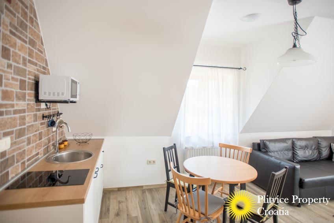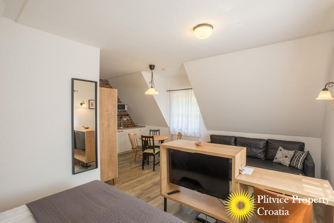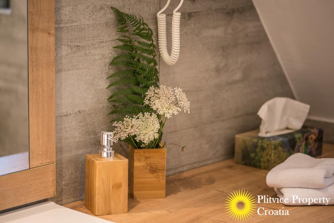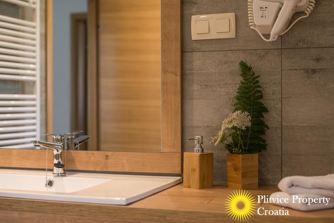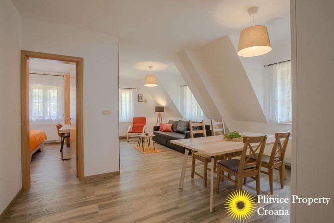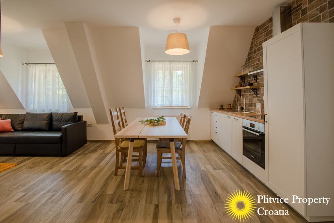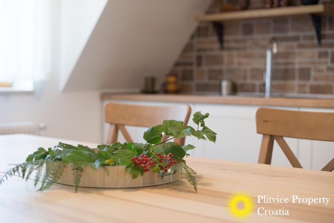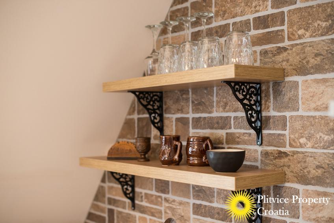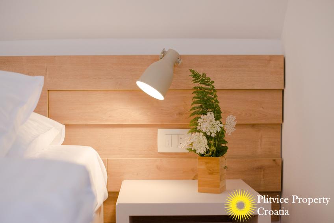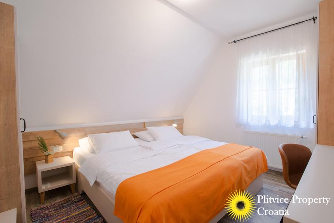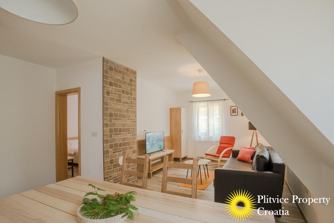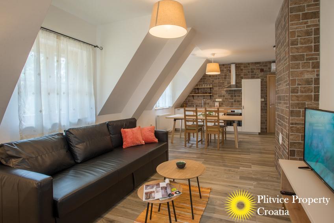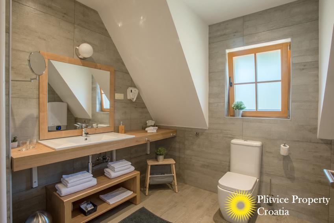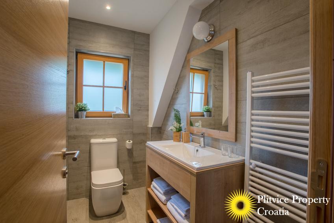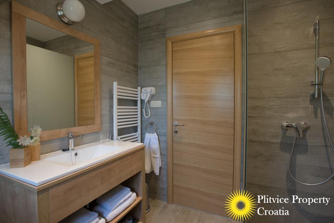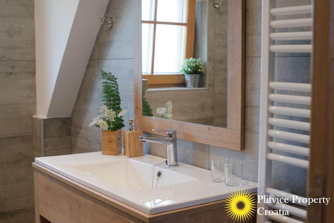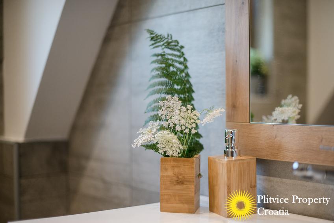4 Luxury Tourism Apartments within the NP Plitvice Lakes
Video
Description
Location
The touristic village Rudanovac is located inside Plitvice Lakes National Park, in the green heart of Croatia. This property is already being rented out to tourists visiting the waterfalls and the natural beauty in the region. The new owner can choose to maintain this income stream. These luxury apartments are a few hundred meters from the main road (D1), which connects Plitvička Jezera with both Split, Zadar and Zagreb. The house has a footprint of 119 m², which is the surface of both the ground floor and the first floor. In the attic is a tiny fifth apartment, creating a space for a caretaker on site. The parcel measures 1000 m² and contains a neatly designed garden with 4 terraces, a gazebo, a barbecue with outdoor kitchen and a garden shed. Due to its proximity to Plitvička Jezera (14 km) and nested between the mountains Plješevica and Mrsinj, Rudanovac offers alpine views of forests and mountain peaks. At just 4 km from Korenica, schools, shops and offices are just a few minutes’ drive away. Rudanovac itself contains several restaurants and bars, and consists mostly of holiday homes from Croats visiting on weekends and tourists.
The grounds
As you approach the house and park your car on the 8-car parking strip, you are struck with awe as a result of the elegance and beauty of this property. The house was built in 2019, so everything is brand new and in line with the latest building regulations and spatial plans. The house is designed with the local authentic building traditions in mind, ensuring its authentic look.
From the car you walk along the neat pathway, made with natural stones, which also line the lower part of the building, the staircase to the entrance and the barbecue. On the right hand side is the gazebo with wooden table and benches, large barbecue and outdoor kitchen with a boiler under the counter. The pathway continues around the house, passing three more terraces and a garden shed, as well as the biological septic system.
The property
A staircase with six steps leads us to the front door, which has been fitted with an electronic lock. The hallway provides access to a studio apartment on the left, a staircase and utility room straight ahead, and a 1-bedroom apartment on the right. The 1-bedroom apartment contains a full kitchen with dishwasher, a dining area, a sitting area, a large bathroom with a shower, a toilet, a sink and a boiler, as well as a bedroom with a desk and 2 closets. There is also a wood stove. The studio apartment contains a small kitchen, and also a dining area, a sitting area and a bathroom. The utility room contains a Bosch electric central heating system, a server box and a washing machine. A chimney is in place, giving the option to install another type of central heating system.
The first floor also contains a studio apartment, as well as a 1-bedroom apartment. These are almost identical to the ground floor apartments, except for the slanting ceilings.
The attic has also been tiled, contains a bathroom, and plumbing is in place for a kitchenette. There is also space for a sitting area, and a bedroom with a very low ceiling. This 5th apartment is intended for the caretaker.
These four luxury tourism apartments promise an unparalleled opportunity for hospitality ventures. With a prime location amidst breathtaking landscapes and steady tourist traffic, this property presents an ideal investment for those seeking to capitalize on Croatia’s thriving tourism industry. Embrace the allure of nature and luxury, making this a lucrative and unforgettable destination for travelers.
Details
Property code: FH047
Property type: Guesthouse, Family house
Location: Rudanovac
Total floor space of the main building: 265 m², divided over 3 floors
Total land area: 1,000 m² in the building zone
Bedrooms: 5
Bathrooms: 5
WCs: 5
Gas: No
Electric: City mains
Water: City mains
Hot water: Boiler
Heating: Central heating (electric) and 2 wood stoves
Air conditioning: Yes
Central heating: Yes, electric
Sewage: Biological septic tank by local regulations of the national park
Walls: Thermal facade insulated with high-efficiency styrofoam (10 cm)
Roof: Roofing tiles insulated with glass wool (20 cm)
Floors: High quality ceramic tiling
Windows/doors: Triple-glazing windows with wooden window frames throughout the building
Staircase: Yes, inside
Furnished: Yes
Fence/border: No
Access: Direct from the asphalt road
Security system: Cables installed, cameras were removed to avoid privacy concerns of guests
Parking: space for 8 cars
Energy efficiency: A
Public transport: Bus service
Public amenities (schools, medical etc.): Korenica
Shopping: Korenica
Documentary or registration issues: No issues
Zoning: Building zone
Additional information: Every apartment has an air-conditioner, which can both heat and cool and can be operated through your smart phone. Every apartment has its own wifi-router, ensuring excellent signal throughout the building. The electricity use of every apartment can be measured separately. The doors of the apartments can be opened with a key or electronically with a code. There is a drainage system is in place around the house. The property is owned by a single person and fully legalised.
Foreign buyers: EU citizens and certain other nationalities are allowed to buy this property
Price including 3% property tax and 3.75% commission (incl. VAT): 427,000 euro
More information
Is this the property where you would want to buy, or do you want to explore more properties like this? Or do you want to check out apartments, guesthouses, or family houses in Croatia? I am just a call away.
Give me a call at +385976653117. Or you can visit my website for more houses and properties in Croatia.
Follow us on social media:
Facebook page: @PlitvicePropertyCroatia
Instagram: @PlitvicePropertyCroatia
YouTube: @PlitvicePropertyCroatia
Kind regards,
Chiel van der Voort
Views: 354
Energy Class
- Energetic class: A
- Global Energy Performance Index:
- A+
-
| Energy class AA
- B
- C
- D
- E
- F
- G
- H
Details
Updated on February 27, 2025 at 3:47 pm- Property ID: FH047
- Price: €400.000
- Property Size: 265 m²
- Land Area: 1000 m²
- Bedrooms: 5
- Rooms: 5
- Bathrooms: 5
- Property Type: Single Family Home
- Property Status: For Sale
Address
Open on Google Maps- City Plitvička Jezera
- State/county Lika-Senj county
- Area Rudanovac























































































