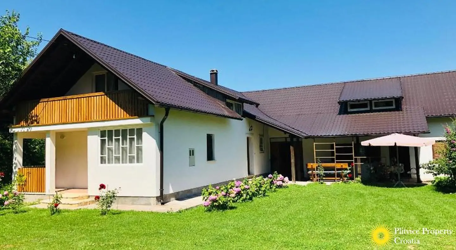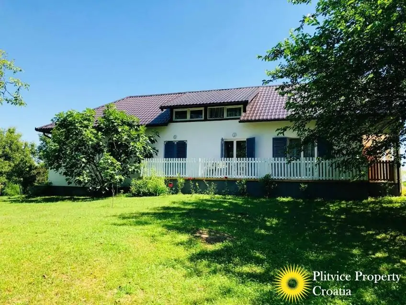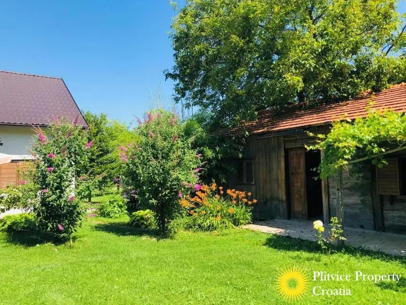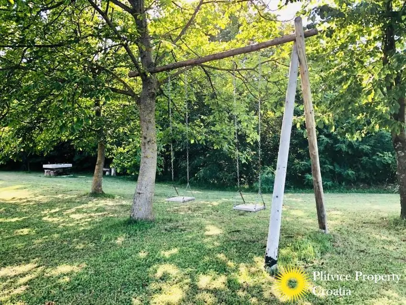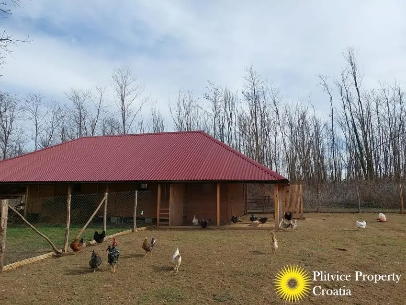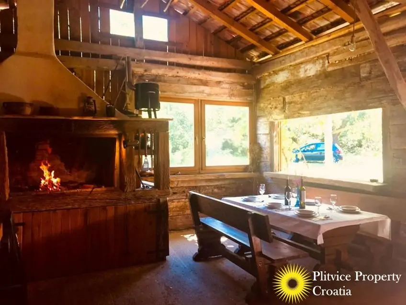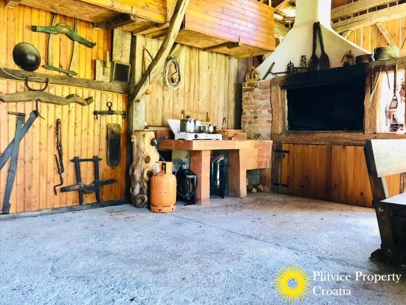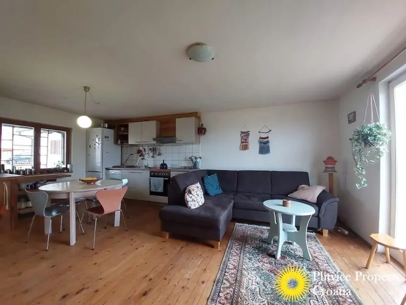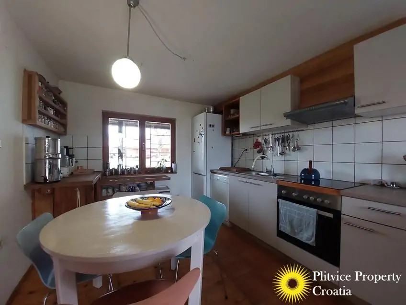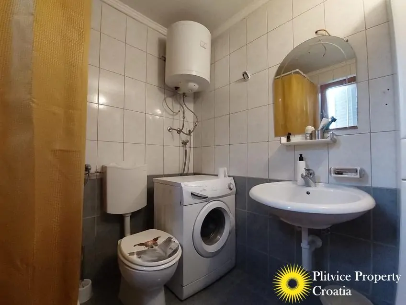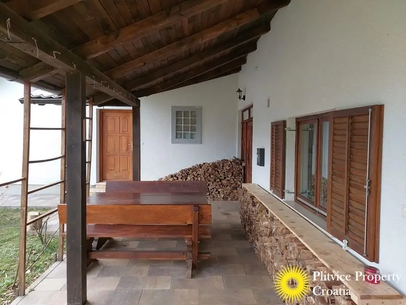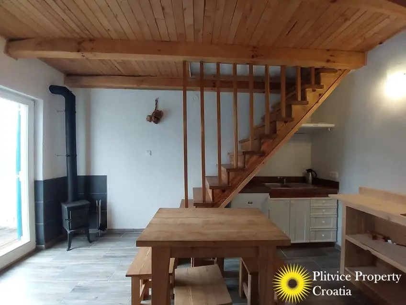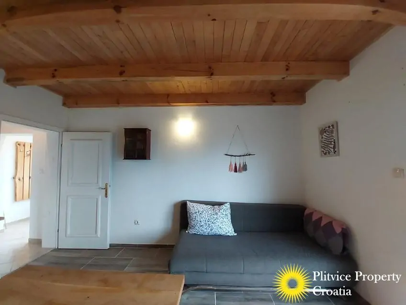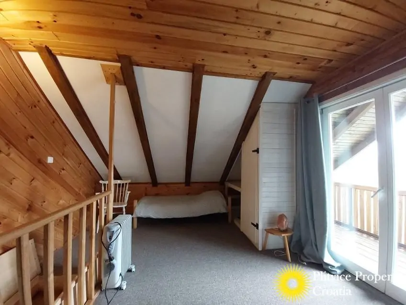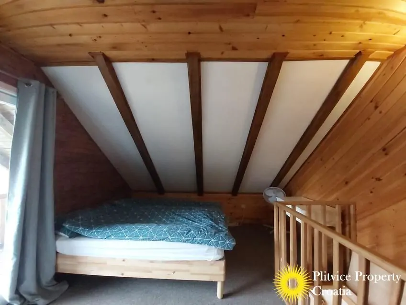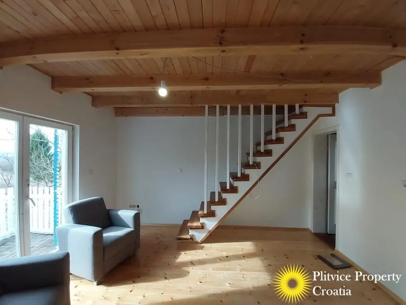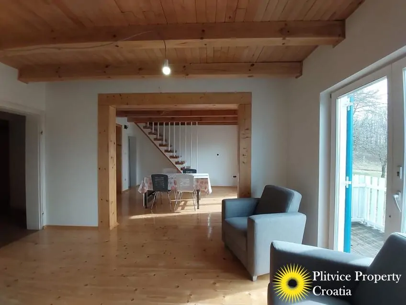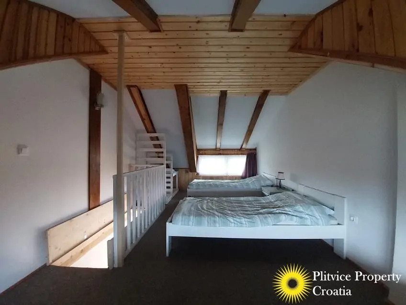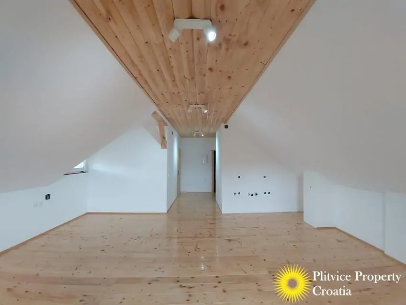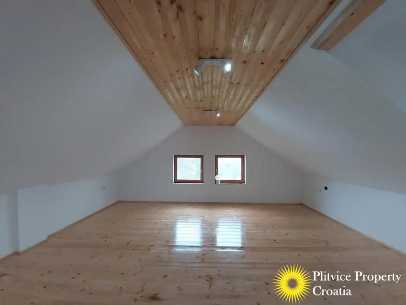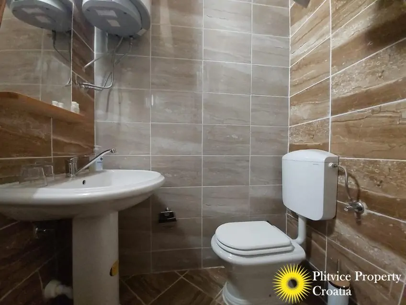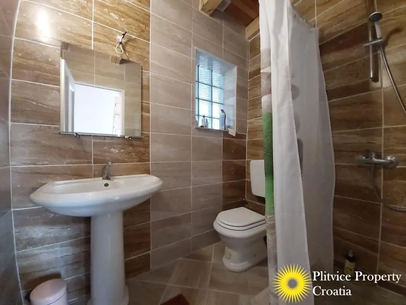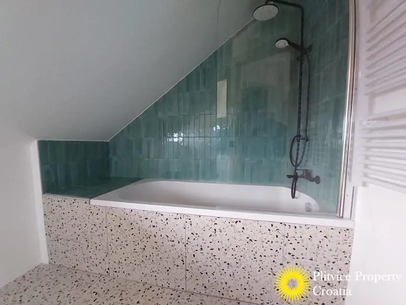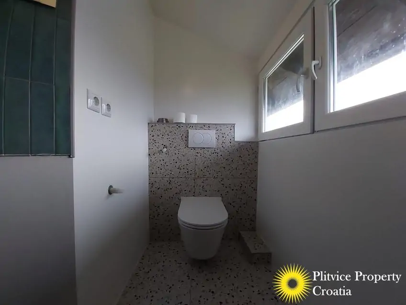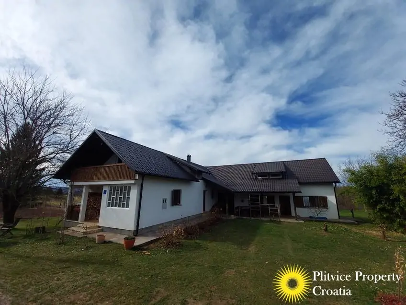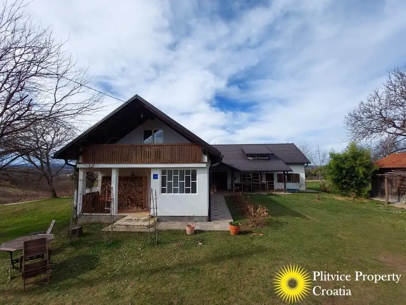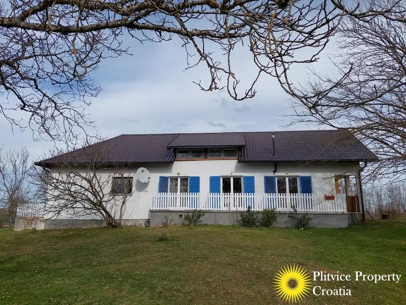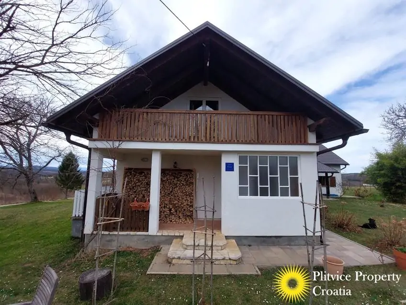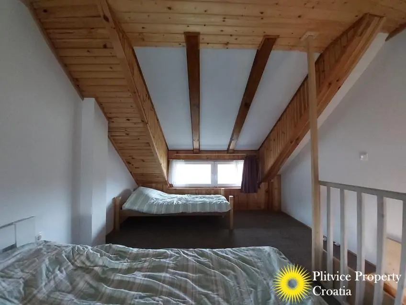Video
Description
The property
Nestled amidst the serene landscapes of Veljun, this exceptional property offers a unique blend of family home, holiday retreat, and guesthouse, all set within a sprawling building and agricultural zone. Boasting three buildings, including the main house and additional structures, this estate provides unparalleled versatility and opportunity.
The main building, spanning 199 m², encompasses three apartments, each designed for tourism rentals and rated three stars. Spread across the ground and first floors, these apartments feature modern bathrooms, open living areas with kitchens, private terraces, and upstairs bedrooms. Additionally, a fourth apartment awaits your personal touch, offering 50m² of unfinished space for your creative vision.
Adjacent to the main house, a separate 50 m² building with a private entrance beckons, featuring a large room warmed by a wood stove. A spacious bedroom and well-equipped bathroom complete this inviting retreat.
Set on a vast plot of land totaling 75,567 m², including over 16,800 m² of designated building zone, this property offers limitless potential. With its prime location just half an hour’s drive from Karlovac and 20 minutes from the iconic Rastoke in Slunj, it presents an ideal opportunity for tourism, eco-tourism, or as a family home.
Whether you aspire to cultivate agriculture, host guests, or simply enjoy the tranquility of rural living, this estate caters to your every need. Imagine the possibilities of building and creating amidst the expansive landscape, while the lush garden, adorned with numerous trees, provides a haven for nature enthusiasts and animal lovers alike.
Details
Property code: FH217
Property type: Family house, holiday home, guesthouse, building plot
Location: Veljun 27, Slunj
Floors: Cellar, ground floor and first floor
Footprint of the main building: 199 m²
Total floor space of the main building: 398 m² plus cellar
Footprint of additional buildings: 54 m² and 50 m²
Land connected with main building: 60,098 m², including 16,800 m² building zone (est.)
Total land: 75,567 m²
Rooms: 11
Bedrooms: 5
Bathrooms: 5
Kitchens: 2
Balconies: 4
Terraces: 1
Gas: No
Electricity: Yes, city mains
Water: Yes, city mains
Hot water: Electric boiler
Heating: Woodstove
Air conditioning: No
Sewage: Cesspit/septic tank
Walls: Hollow bricks with a facade and partially insulated
Roof: Metal, timber and waterproof layer with indoor finishing
Floors: Tiles and wood, partially insulated
Windows: Eco double glazing with wooden frames
Doors: Wooden door
Attic: Developed, good state with fixed staircase
Staircase: Indoors, concrete and wood
Cellar: Yes, indoor access
TV: Yes
Blinds: Yes
Barbecue: Yes
Access: Gravel, 1200 m to asphalt road (D1)
Furniture: Partly included
Public transport: None
Primary school: Slunj
Secondary school: Slunj
Health centre: Slunj
Hospital: Karlovac
Shop: Slunj
Supermarket: Karlovac
Internet availability: Good
Available documentation: Title deed/vlasnički list, Decision on derived condition/rješenje o izvedenom stanju
E-certificate: E
Building year: 1980
Last renovation: 2023, apartment upstairs, barn
Zoning: The parcel with buildings is in the building zone. Some other parcels are in the agricultural zone
Foreign buyers: EU citizens are allowed to buy this property. Specific other nationalities are allowed to buy the parcels of this property, which are located in the building zone.
Price including 3% property tax and 3.75% commission (incl. VAT): 293,562.5 euro
More information
Is this the property where you would want to buy, or do you want to explore more properties like this? Or do you want to check out apartments, guesthouses, or family houses in Croatia? I am just a call away.
Give me a call at +385976653117. Or you can visit my website for more houses and properties in Croatia.
Follow us on social media:
Facebook page: @PlitvicePropertyCroatia
Instagram: @PlitvicePropertyCroatia
YouTube: @PlitvicePropertyCroatia
Kind regards,
Chiel van der Voort
Details
Updated on February 27, 2025 at 2:22 pm- Property ID: FH217
- Price: €275.000
- Property Size: 398 m²
- Land Area: 75567 m²
- Bedrooms: 5
- Rooms: 11
- Bathrooms: 5
- Property Type: Single Family Home
- Property Status: For Sale
Address
Open on Google Maps- City Slunj
- State/county Karlovac county
- Area Veljun


































