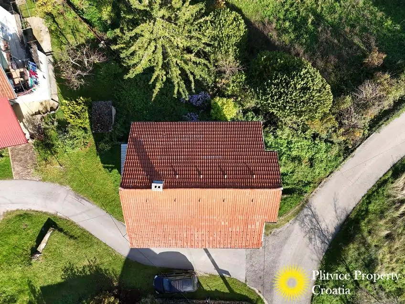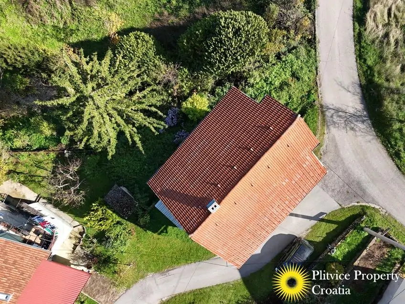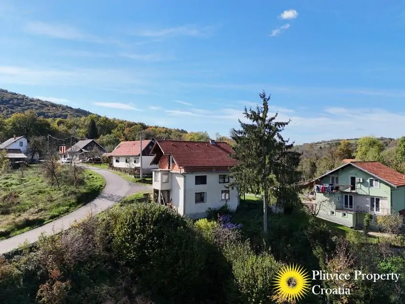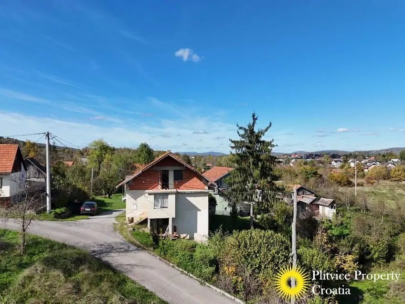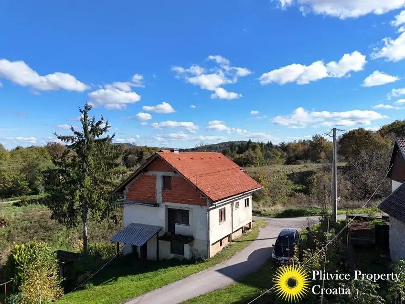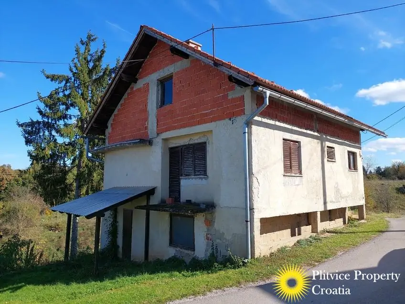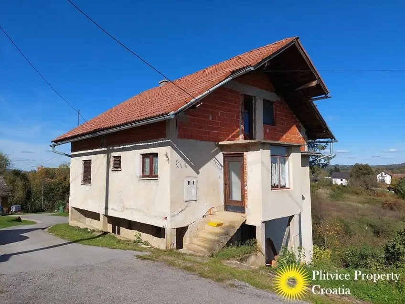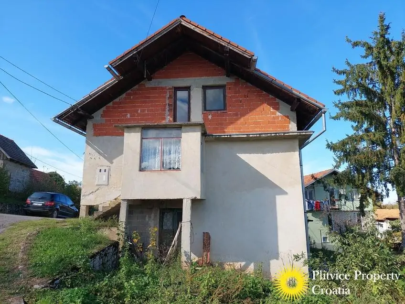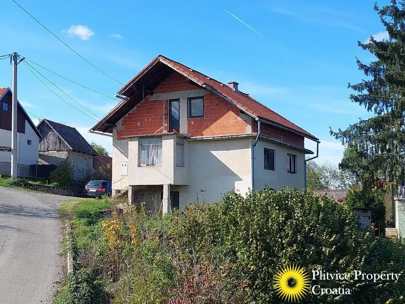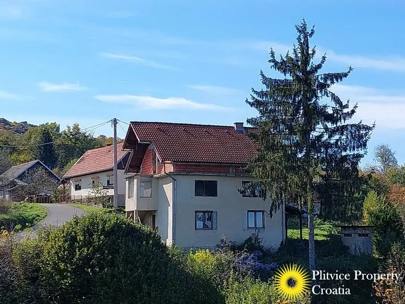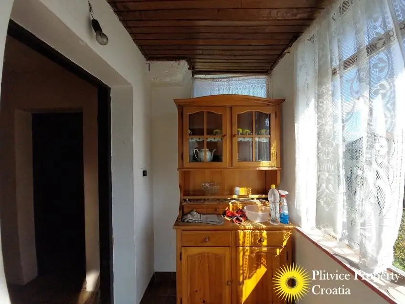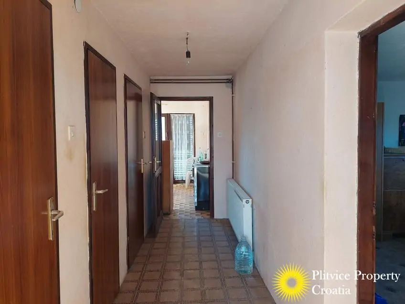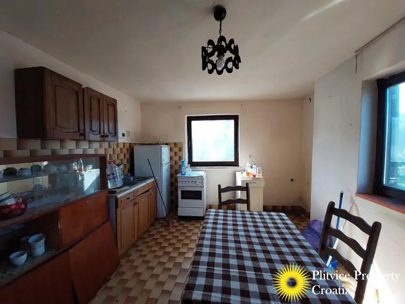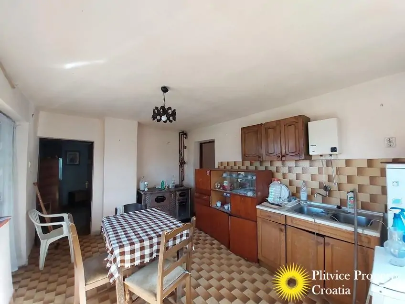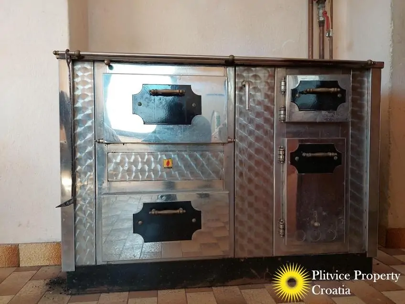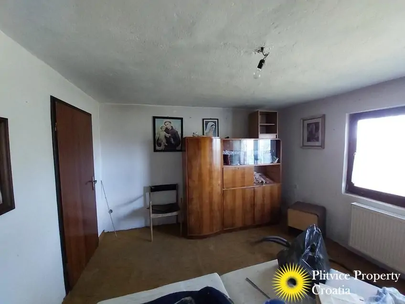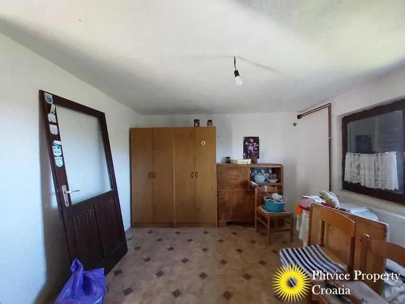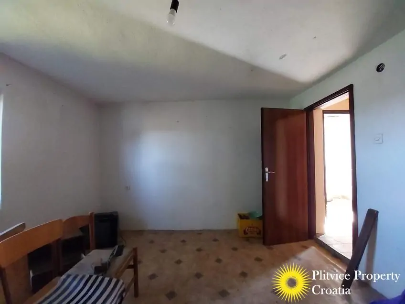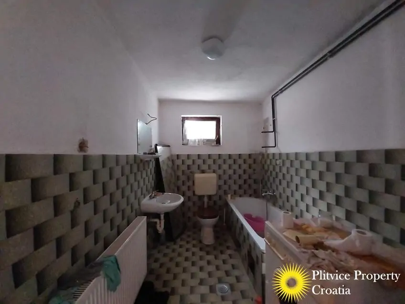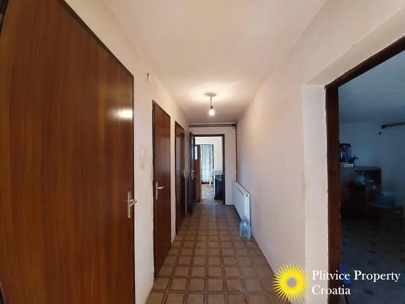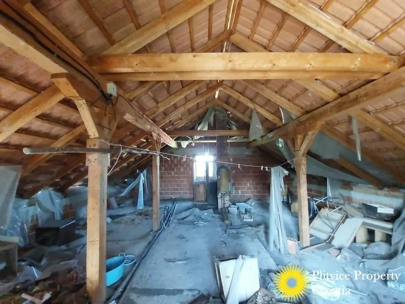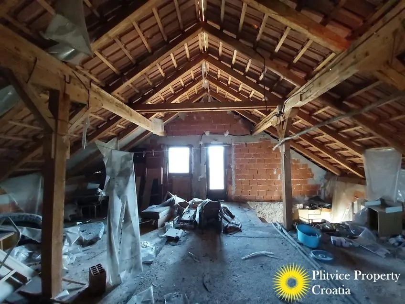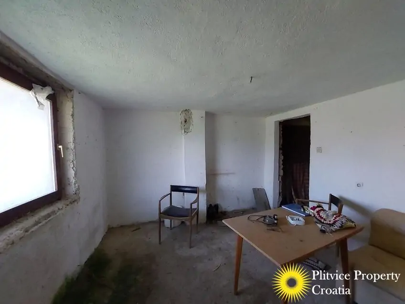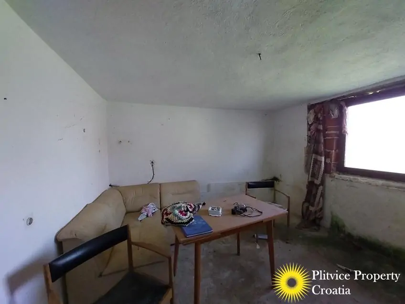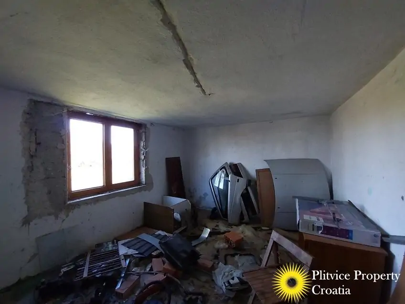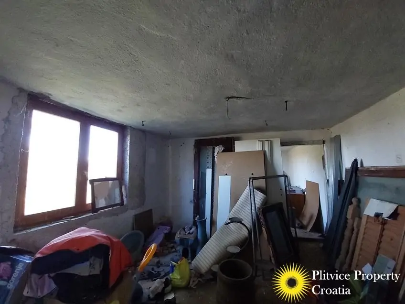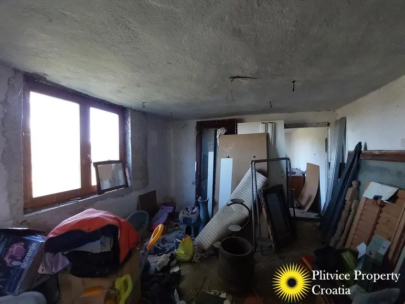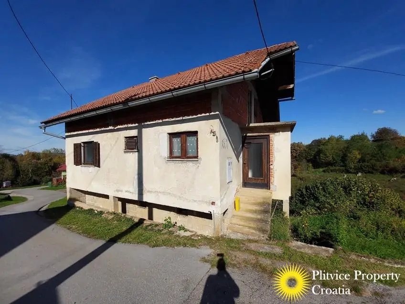Video
Description
The Property
Discover the potential of this family house located in the quiet village of Podmelnica. This property offers a unique opportunity to create your dream home in a rural setting while being conveniently close to local amenities and stunning natural attractions.
Set on a 392 m² parcel, the house covers a total area of 234 m², including an 80 m² attic. The house is in need of renovation, providing an exciting blank canvas for those looking to create a home tailored to their preferences.
The ground floor features a kitchen that opens to a balcony. It also contains a woodstove which provides central heating and enables cooking on wood. The ground floor also has a bathroom, a bedroom, and an additional room that can be transformed into a cozy living room, as well as a storage room and a staircase leading to the attic. The cellar consists of 2 parts and is accessible from two sides. It offers ample storage or potential for further development, such as additional living or utility spaces.
The attic remains undeveloped, offering substantial space to add more rooms, whether it’s for bedrooms, a home office, or a recreation area, allowing you to expand the home and create the perfect layout for your family.
If preferred, the property can be sold together with an agricultural parcel at 60 m distance from the house, measuring 2408 m².
The Location
Situated just a short walk from Slunj’s vibrant town center, this property enjoys easy access to shops, cafes, and services. Rastoke, with its iconic waterfalls and historic watermills, is only 2 km away, offering a charming spot for leisurely weekend visits. The area is known for its natural beauty and serene atmosphere, making it an ideal retreat from busy city life.
This property provides the best of both worlds: a tranquil village lifestyle with close proximity to all the conveniences you need. Whether you’re looking to create a permanent family home or a weekend getaway, this house offers the perfect foundation to build your vision in one of Croatia’s most scenic regions.
Details
Property ID: FH252
Property type: Family house, renovation project
Location: Podmelnica, Slunj
Floors: Ground floor, first floor and attic
Footprint of the main building: 84 m²
Total floor space of the main building: 234 m² including 80 m² attic
Land connected with the house: 392 m² in the building zone
Total land: 2800 m², including the agricultural parcel
Rooms: 7
Bedrooms: 2
Bathrooms: 1
Kitchens: 1
Balconies: 2
Gas: No
Electricity: Yes, city mains
Water: Yes, city mains
Hot water: No, but plumbing prepared
Heating: Central heating on wood
Air conditioning: No
Sewage: No
Walls: Hollow bricks and facade
Roof: Roofing tiles
Floors: Tiles and concrete
Windows: Wooden frames with eco double glazing
Doors: Wooden door with single glazing
Attic: Undeveloped with fixed staircase
Staircases: Indoors and concrete
Cellar: None
Facilities: Blinds
Access: Asphalt
Furniture: Partly included
Public transport: Bus
Primary school: Slunj
Secondary school: Slunj
Health centre: Slunj
Hospital: Karlovac
Shop: Slunj
Supermarket: Plitvice mall
Internet availability: Good
Available documentation: Title deed/vlasnički list, Usage permit/Uporabna dozvola
Drawn on cadastral map: Yes
Zoning: The parcel with buildings is in the building zone. The other optional parcel is in the agricultural zone.
E-certificate: None
Building year: 1980
Foreign buyers: EU citizens are allowed to buy this property. Specific other nationalities are allowed to buy the parcels of this property, which are located in the building zone.
Price including 3% property tax and 3.75% commission (incl. VAT): 69,973 euro
More information
Does this sound like the property you have always wanted to own? All you need to do is give me a call or drop me a message on: +385976653117
Follow us on social media:
Facebook page: @PlitvicePropertyCroatia
Instagram: @PlitvicePropertyCroatia
YouTube: @PlitvicePropertyCroatia
Kind regards,
Chiel van der Voort
Views: 435
Details
Updated on February 27, 2025 at 9:40 am- Property ID: FH252
- Price: €65.000
- Property Size: 234 m²
- Land Area: 2800 m²
- Bedrooms: 2
- Rooms: 7
- Bathroom: 1
- Property Type: Renovation project, Single Family Home
- Property Status: For Sale
Address
Open on Google Maps- City Slunj
- State/county Karlovačka županija
- Area Podmelnica


































