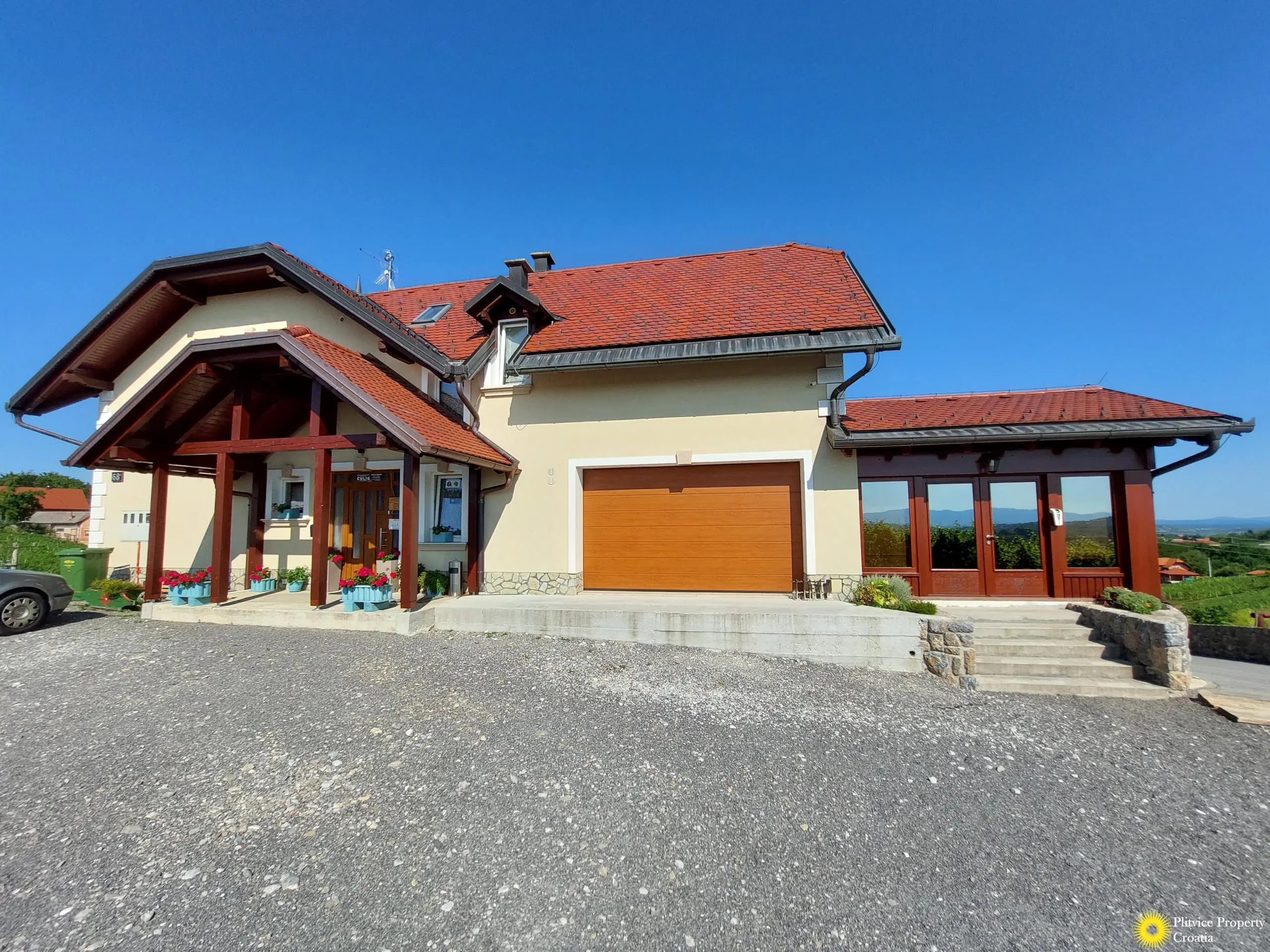An authentic restaurant spanning 930 m² of buildings, boasting two large restaurant halls, a residential floor, accommodation featuring 7 double rooms and 7 bathrooms, an exquisite wine cellar, terraces, and a swimming pool and wellness area (currently under construction). This remarkable property also includes its own vineyard and wine-making facilities.
Every corner is adorned with locally sourced handmade woodwork, wall and ceiling paintings, and an authentic kitchen with brick cabinets sporting wooden fronts. The kitchen and one of the restaurant halls are equipped with sizable brick furnaces suitable for bread baking, meat roasting, and house heating. The wine cellar, beautifully decorated, hosts storage vessels for various homegrown wine varieties.
The ground floor features the main restaurant area with its artistic brick furnace, the authentic kitchen, a professional kitchen, a toilet unit, several storage rooms/hallways, and staircases leading to the wine cellar and storage cellar. On the first floor, there’s a second restaurant hall accommodating 70 seats, a toilet unit, and the residential area comprising a spacious living room, bedroom, and bathroom.
Ascending to the second floor reveals 7 elegantly furnished en suite double rooms. The property holds a permit for tourist rentals and includes amenities such as a playground, vineyard, and ample parking space.
Adjacent to the primary structure, a secondary building is currently in progress. Spanning 160 m², this building encompasses a spacious cellar. The envisioned design includes the addition of a swimming pool, an indoor sauna and jacuzzi area, a sundeck, and an expansion of the existing raised terrace. These enhancements promise to elevate the already remarkable restaurant and guest house into a realm of luxurious accommodation, redefining the standard of hospitality offered.
This Croatian property is an operating business. The restaurant offers a raised terrace boasting stunning views of vineyards and forests, often used for wedding ceremonies and receptions. Additionally, rooms are available for rental to tourists.
Moreover, nestled amidst the tranquil beauty of the Croatian countryside, this property presents an unparalleled opportunity for entrepreneurs seeking to expand their hospitality ventures. With its picturesque setting, versatile amenities, and established business operations, it offers the potential for further growth and diversification. Whether as a luxurious retreat, a wedding destination, or a culinary haven, this property epitomizes the essence of hospitality, inviting guests to indulge in unforgettable experiences amidst its idyllic surroundings.
The Location
This exceptional property is situated in a charming village nestled near the historic town of Ozalj, renowned for its medieval castle and sprawling vineyards. Surrounded by the scenic beauty of the region, including the Kupa River and lush countryside, the village provides a tranquil setting for guests to unwind and immerse themselves in the captivating ambiance of rural Croatia.
Details
Property ID: C001
Property type: Restaurant, Guest house
Contact: Village near Ozalj, contact us for the exact location
Total floor space of the house (divided over four floors + 2 large terraces (80 m²) ): 750 m²
The second building (under construction) includes a cellar (160 m²) with on top a swimming pool (32 m²), a sundeck (70 m²), and an indoor sauna and jacuzzi (20 m²)
Land connected with the house: 5,518 m² in the building zone and agricultural zone
Grounds: Divided into several sections – terrace, parking, playground, and a vineyard
Bedrooms: 8
Bathrooms: 9
WCs: 14
Open for vehicular entrance
Gas: No
Electric: City mains
Water: City mains
Heating: Radiators
Air conditioning: Yes
Central heating: Yes, wood
Drainage: Septic tank
Thermal facade: Yes
Roof: Roofing tiles
Roof space: The upper floor utilizes the roof space
Hot water: Boilers (2 times 1,000 liters)
Floors: Parquet and ceramic tiles
Windows/doors: PVC frames with double glazing
Staircase: Inside
Fence/border: Stone walls, not entirely fenced
Access: Direct from the asphalt road
Security alarm: Yes
Public transport: Bus service (limited)
Public amenities (schools, medical, etc.): Primary school and doctor in Ozalj (5.5 km), a secondary school in Karlovac (22 km)
Shopping: Vrhovac, Ozalj
Parking: space for 40 cars
Energy certificate: pending
Ownership: One owner
Documentary or registration issues: No issues
Zoning: Building and agriculture zone
Foreign buyers: EU citizens are allowed to buy this property
More information
Is this the property where you would want to buy, or do you want to explore more properties like this? Or do you want to check out apartments, guesthouses, or family houses in Croatia? I am just a call away.
Give me a call at +385976653117. Or you can visit my website for more houses and properties in Croatia.
Follow us on social media:
Facebook page: @PlitvicePropertyCroatia
Instagram: @PlitvicePropertyCroatia
YouTube: @PlitvicePropertyCroatia
Kind regards,
Chiel van der Voort











































































































































































































