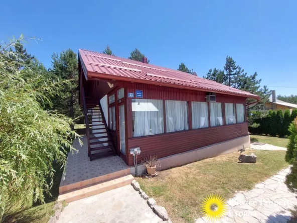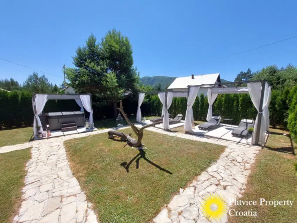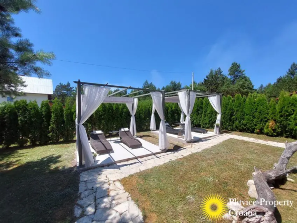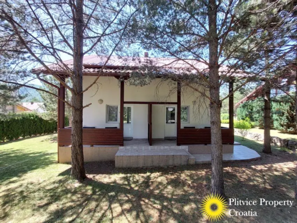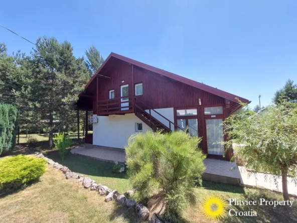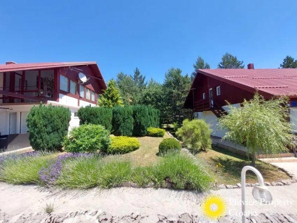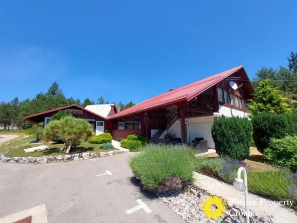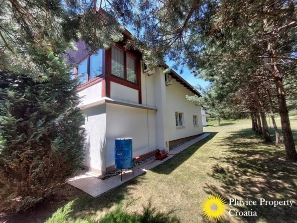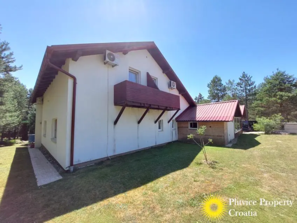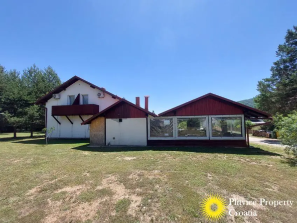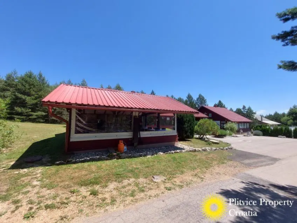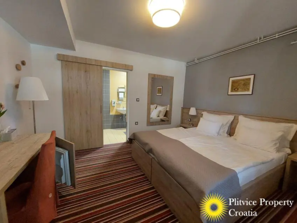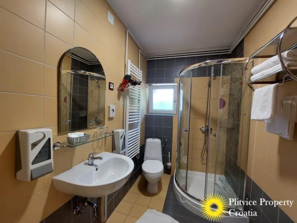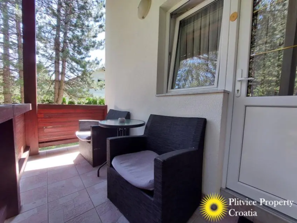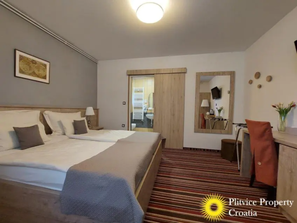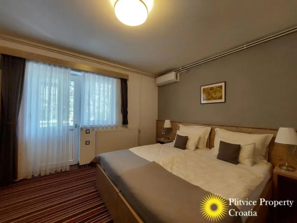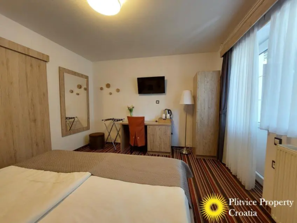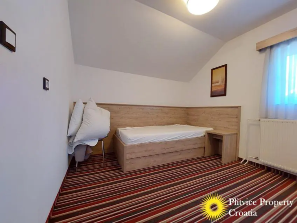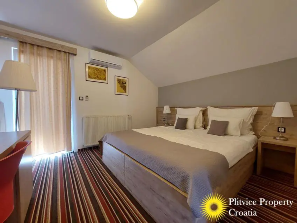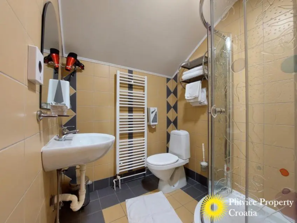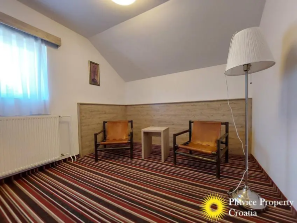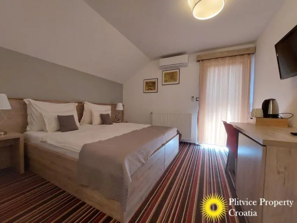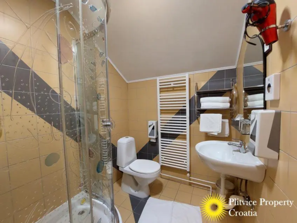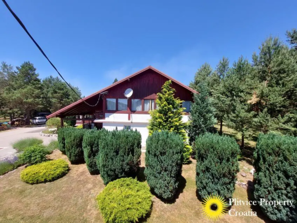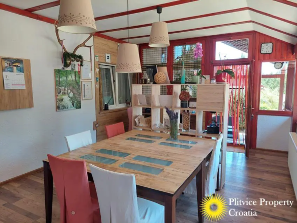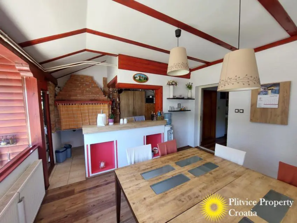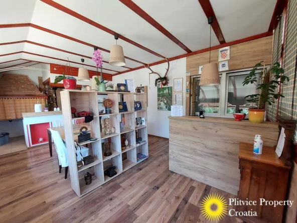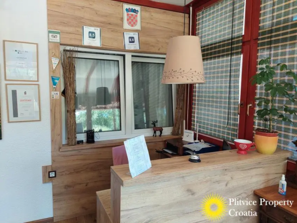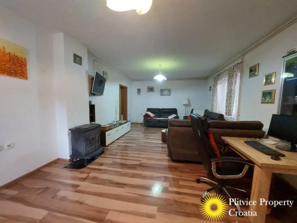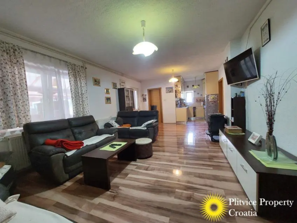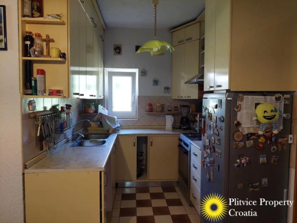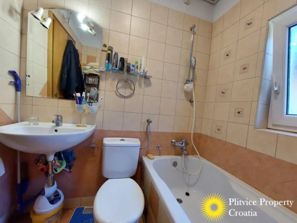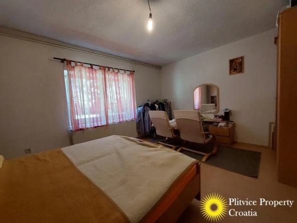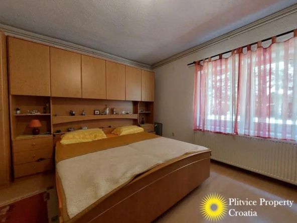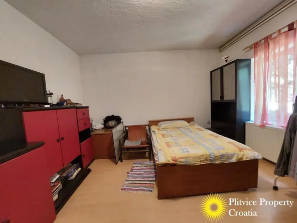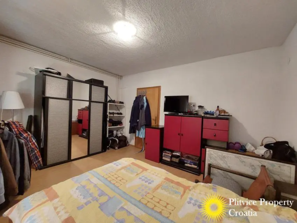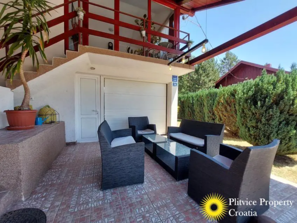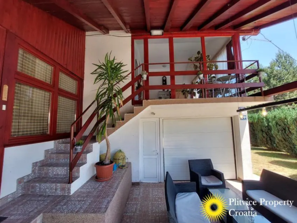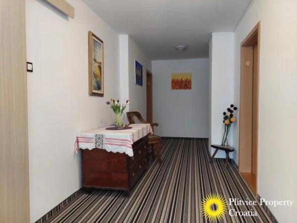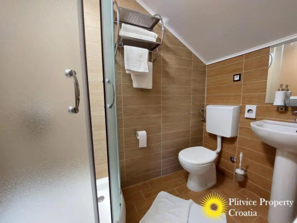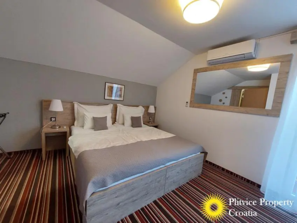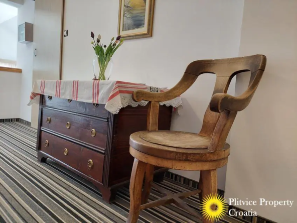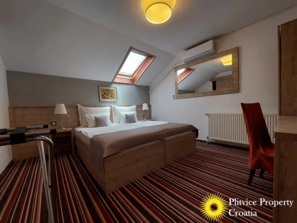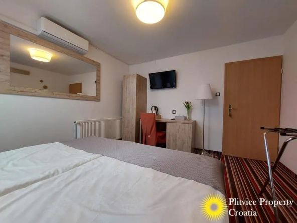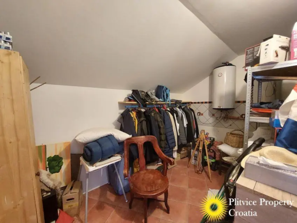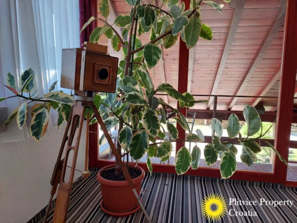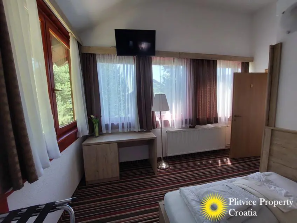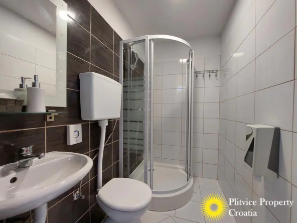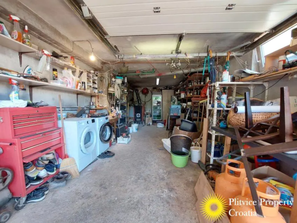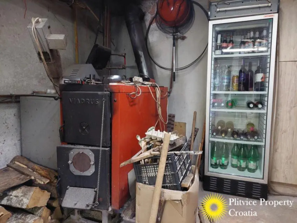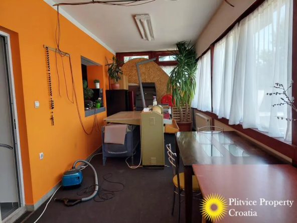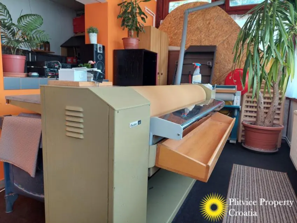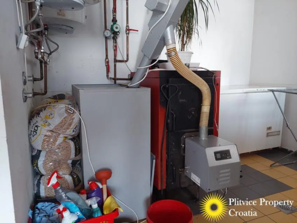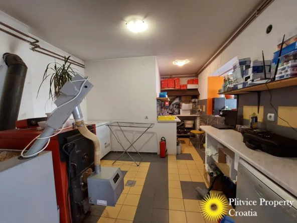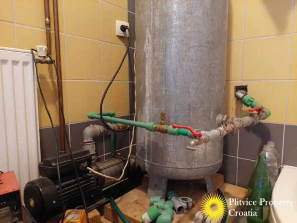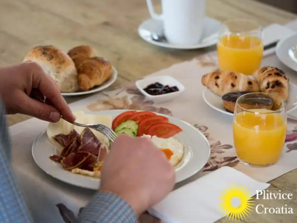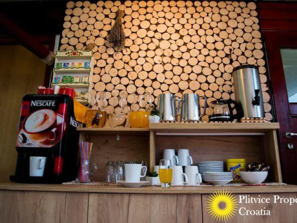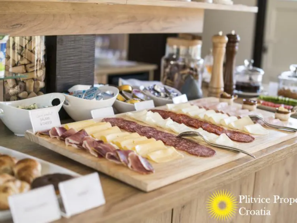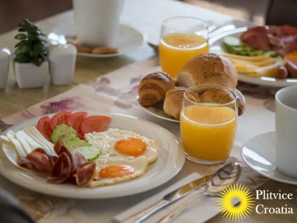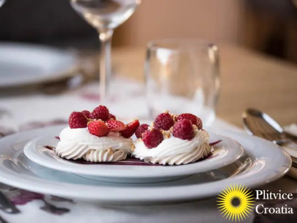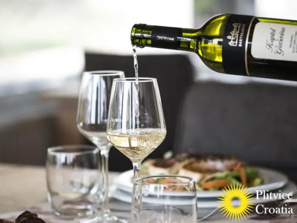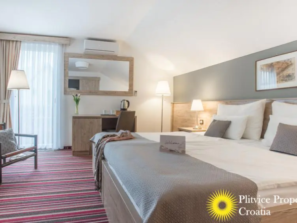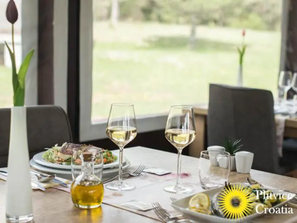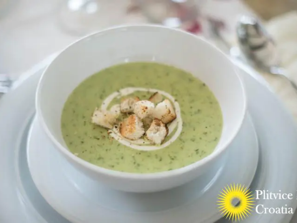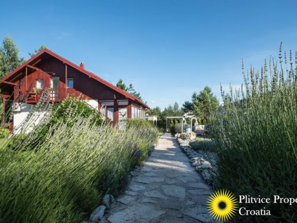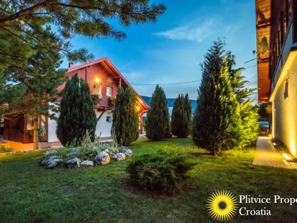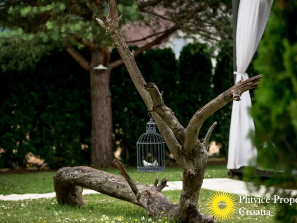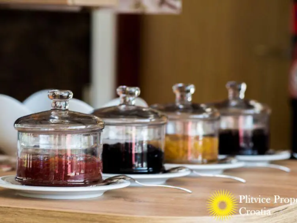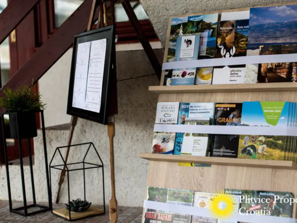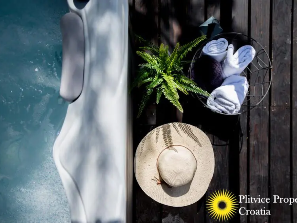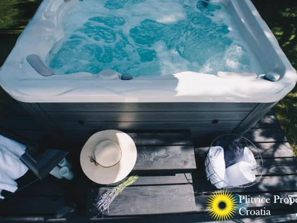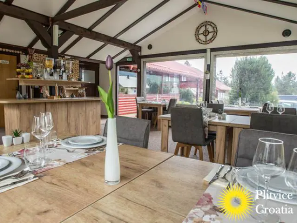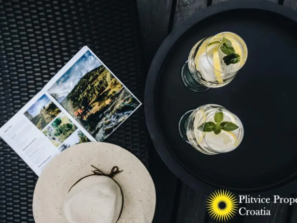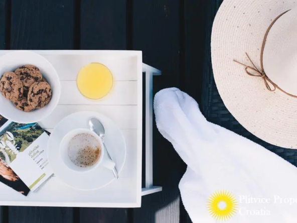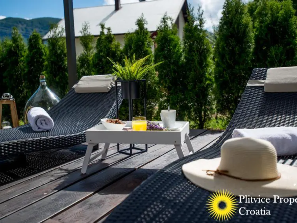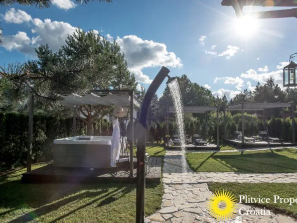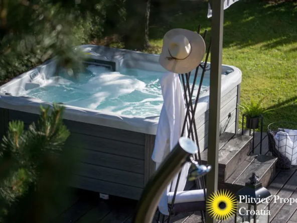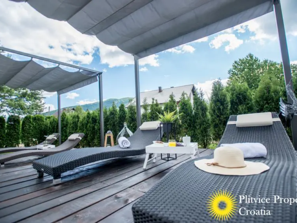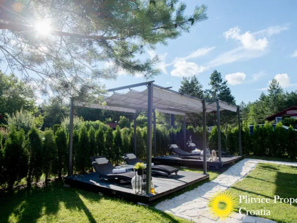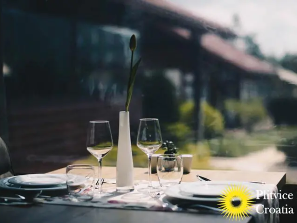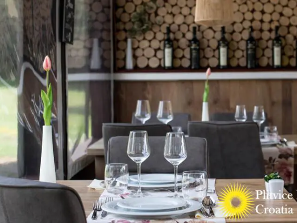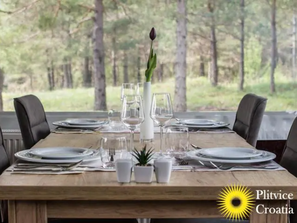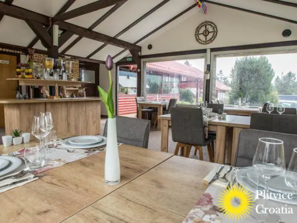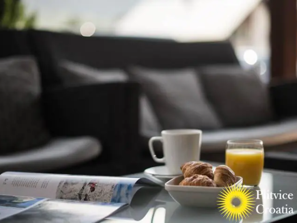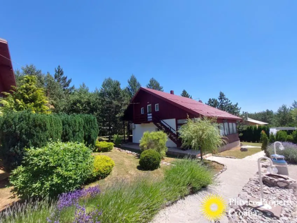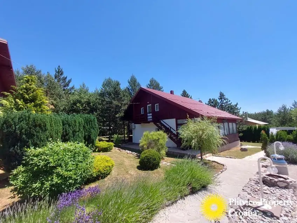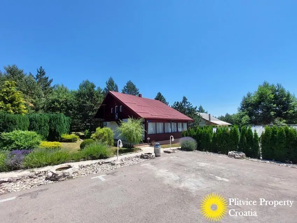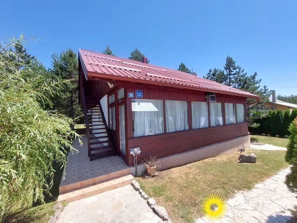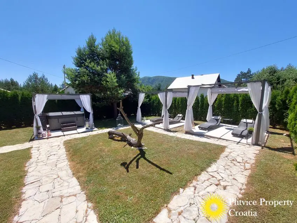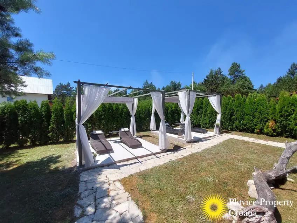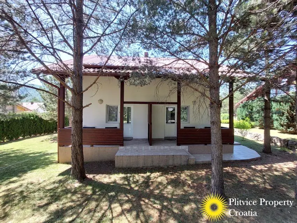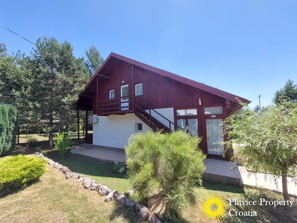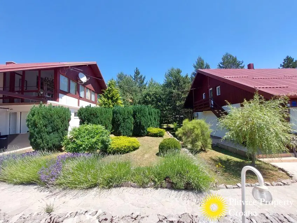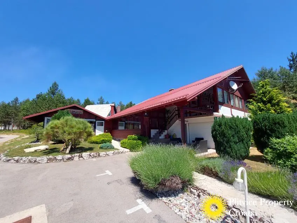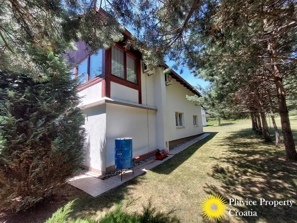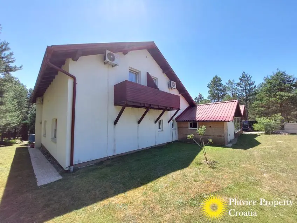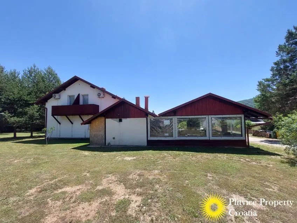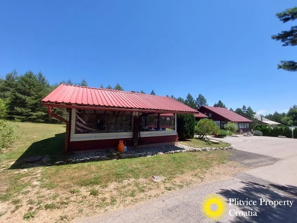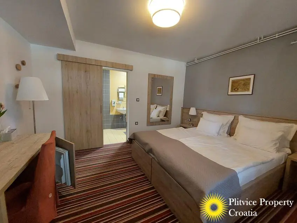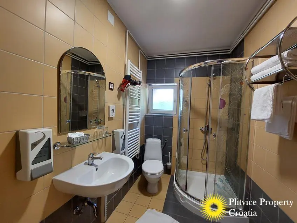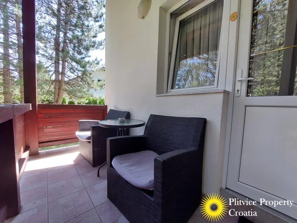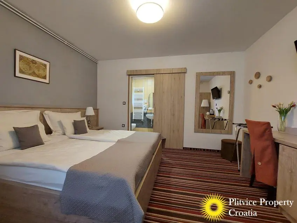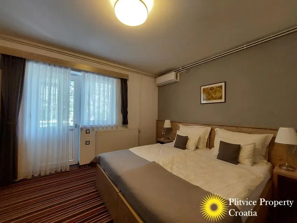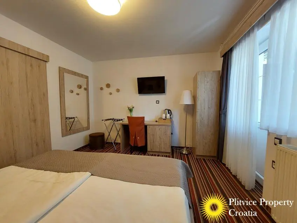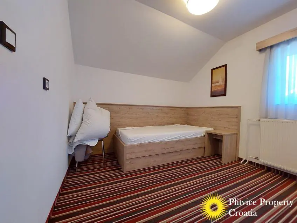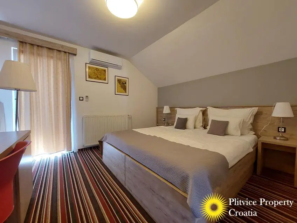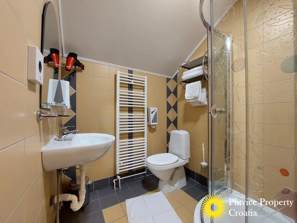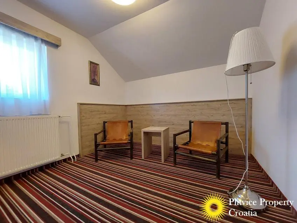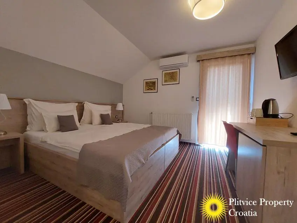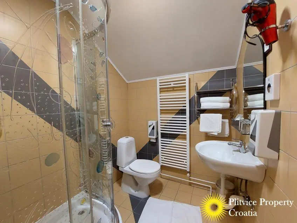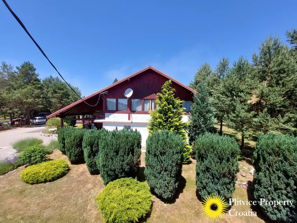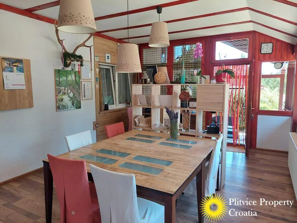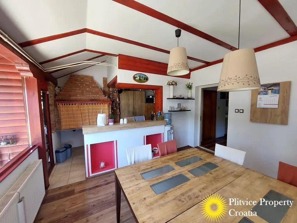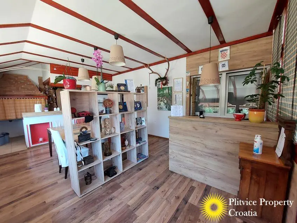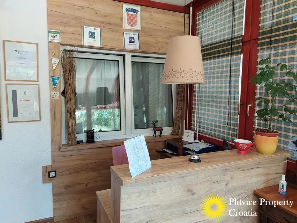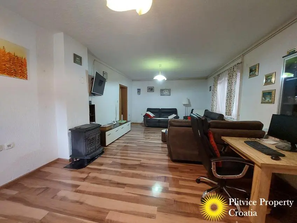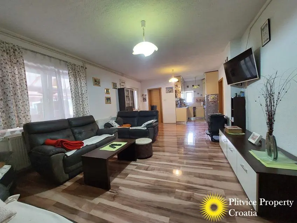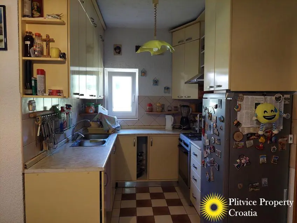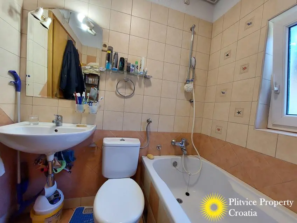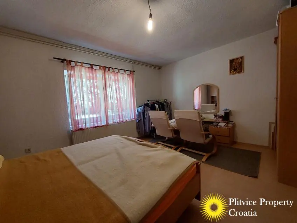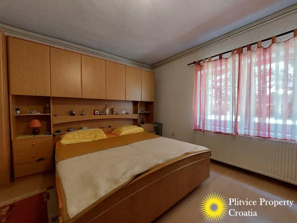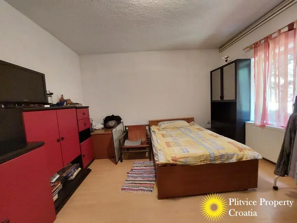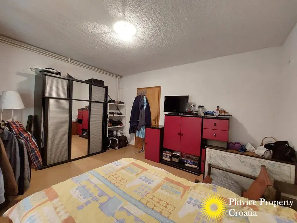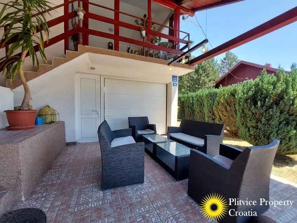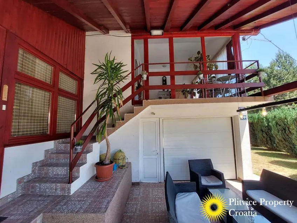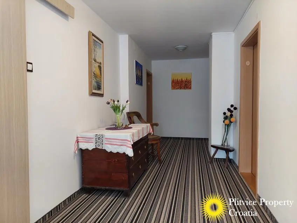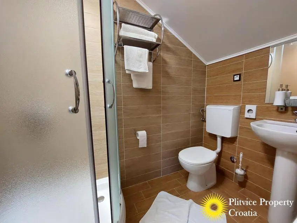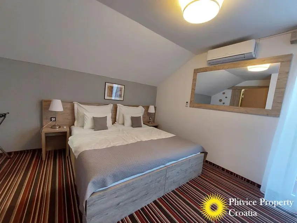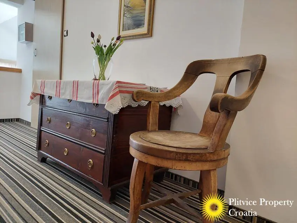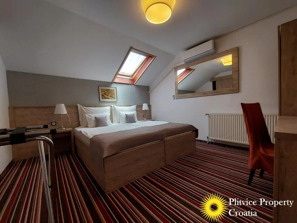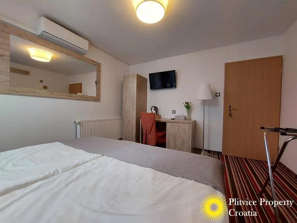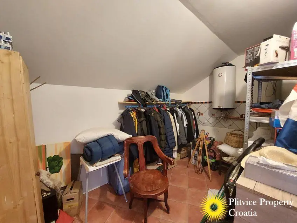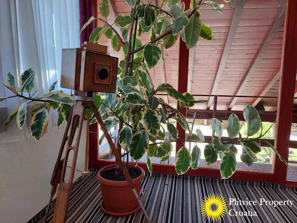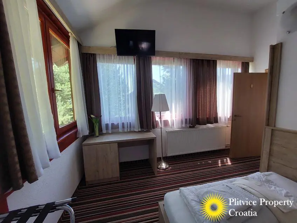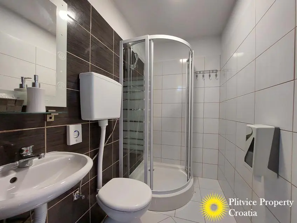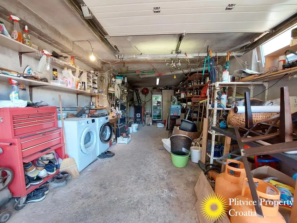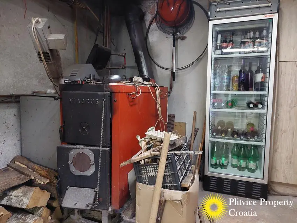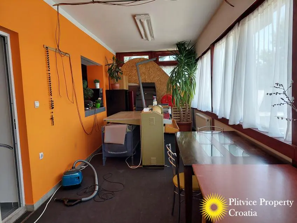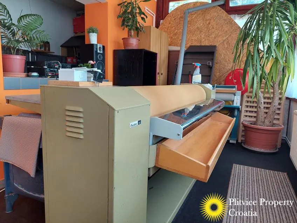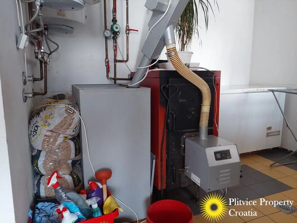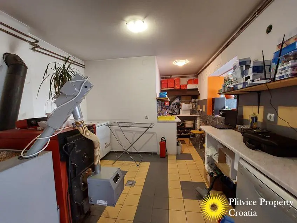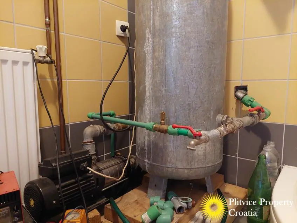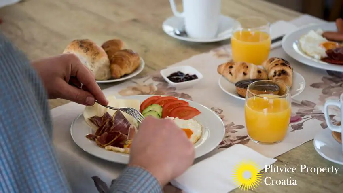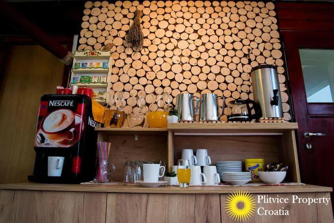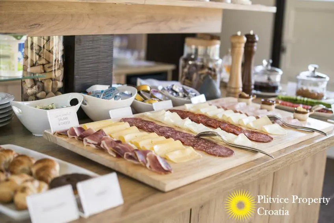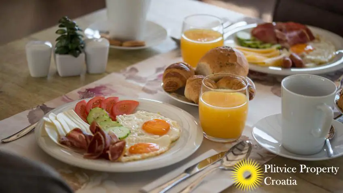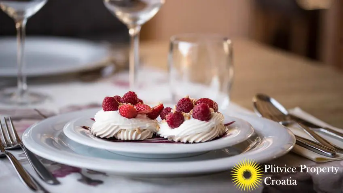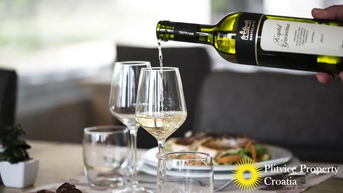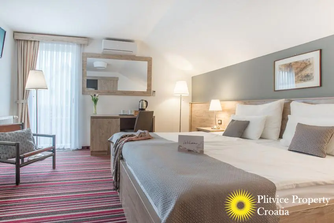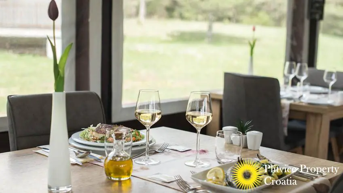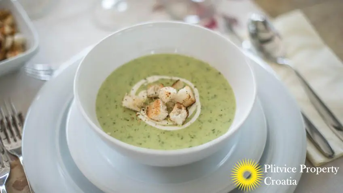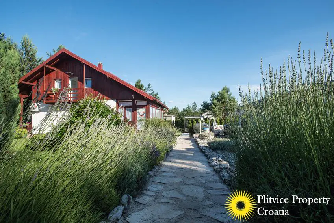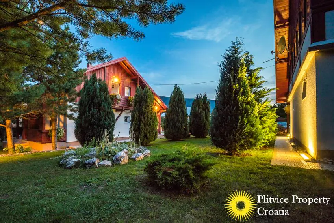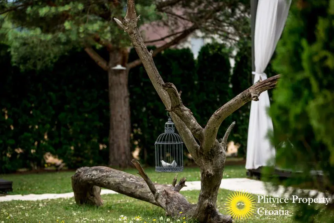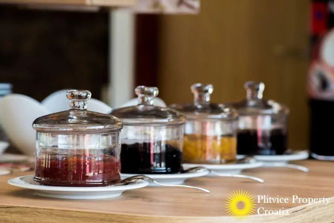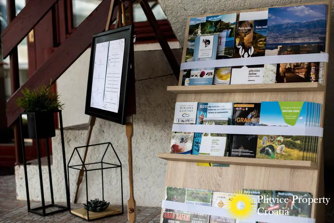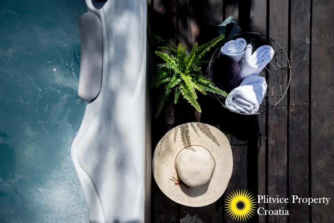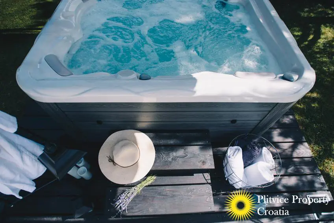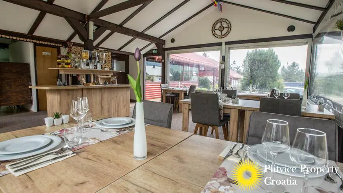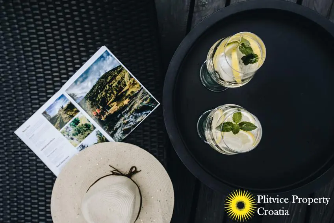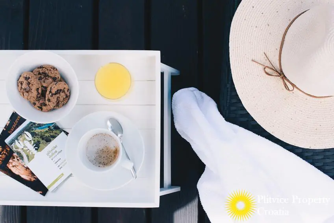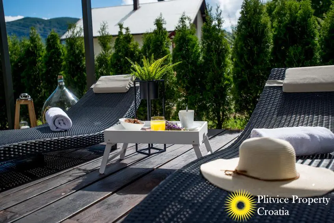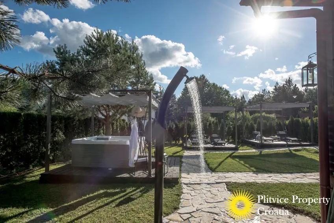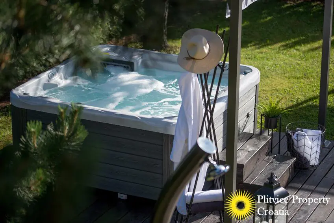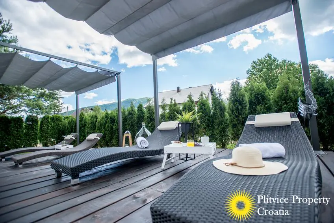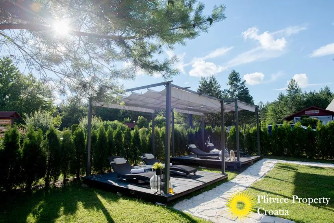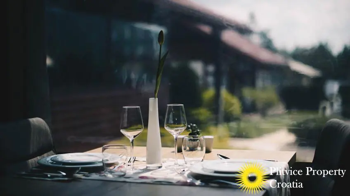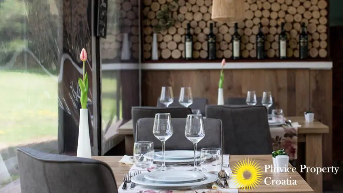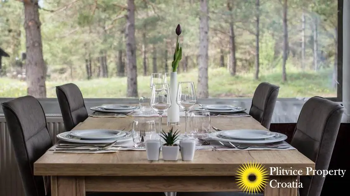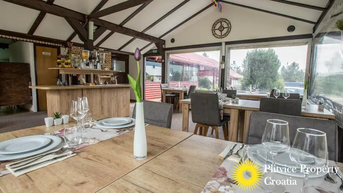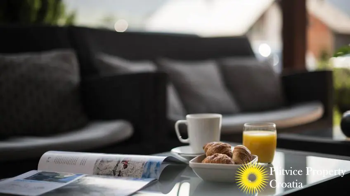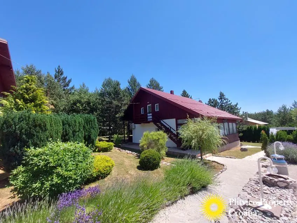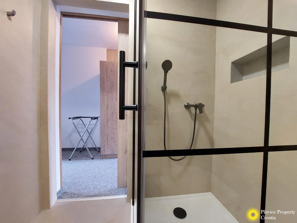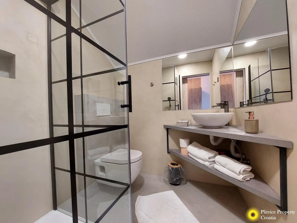Additional discount: Well-established guesthouse with a restaurant
Video
Description
Location
This house for sale in Croatia is in a quiet forested neighbourhood in Rudanovac, just a minute’s drive from the main road (D1). Due to its proximity to Plitvička Jezera (14 km) and nested between the mountains Plješevica and Mrsinj, Rudanovac offers alpine views of forests and mountain peaks. At just 4 km from Korenica, schools, shops and offices are just a few minutes’ drive away. Rudanovac itself contains several restaurants and bars, and consists mostly of holiday homes from Croats visiting on weekends and tourists.
The property
The property is well maintained and has undergone multiple upgrades over the past decade and a half, resulting in an attractive, upper class accommodation. This property has two buildings (495 m²) and two plots, which together measure 2,283 m². The guest house continues to operate and generate bookings, and therefore can be sold as a running, profit generating business, including its profiles and reviews on booking platforms and arrangements with agencies.
In front of the buildings is a neat parking lot with 8 parking spots, pathways, high quality lighting and a well-kept garden. In a secluded area in front of the second building is a Relax Zone with an outdoor shower, 2 sundecks and a third deck with a luxury Jacuzzi. The remainder of the garden is covered in lawn and pine trees, with a third sundeck behind the second building.
First building
The first building contains a restaurant with 18 seats, a professional kitchen, a bathroom and doors to the outside as well as to the lobby. The lobby contains a reception desk, a bar with a dishwasher and a brick barbecue. The lobby provides access to the shaded and tiled terrace, as well as to the 2-bedroom apartment which the current owners use privately. This apartment contains a bathroom, a kitchen, a spacious living room and 2 large bedrooms. The wall at the terrace contains a garage door, which opens up to a large garage, which contains storage shelves and a large washing machine and dryer.
Interior
From the terrace, a staircase leads us to a large hallway which is being used as an exposition area. This space gives access to the first and smallest guestroom. A second staircase brings us to another hallway, which provides access to the other three guestrooms on the first floor, as well as a large storage/boiler room. Every room has its own bathroom. Two of these rooms have balconies.
Second building
Back outside, a pathway flanked by lavender leads us to the Relax Zone in front of the second building. The front of the building contains a large service room which is used for laundry pressing. This room provides access to a bathroom and a kitchen. The bathroom houses a water pump, which provides a back-up system for the rare occasions when the public water supply fails.
Guestrooms
On the back of the building are two guestrooms, each with its bathroom and a terrace, shaded by the pine trees. A staircase brings us upstairs, where a small hallway provides access to two large guestrooms, each encompassing a sitting area and a bedroom area, separated by a bathroom. Both of these guestrooms have a balcony.
All rooms are fully furnished with high-quality, handmade furniture. All the public and guest areas of the property have carpet flooring. All the guest rooms have air-conditioning. Both buildings have central heating (wood/pellets). There is gas heating in the restaurant. The buildings are well-insulated. Below the restaurant is a water tank with 36,000 l of water, for the backup system.
Details
Property ID: C002
Total floor space of the main building: 495 m²
The footprint of the 2 buildings: 297 m²
Land connected with main building: 2283 m²
Building year: 1990
Bedrooms: 10
Bathrooms: 11
Rooms: 15
Toilets: 11
Kitchens: 3
Balconies: 4
Terraces: 7
Gas: Gas bottles
Electric: City mains
Water: City mains
Hot water: Central heating
Heating: Central heating on pellets and wood
Air conditioning: Yes
Sewage: Cesspit/septic tank
Walls: hollow bricks, facade, and insulation material
Roof: Metal, Glasswool/stone wool with indoor finishing
Floors: Tiles and carpet
Windows/doors: Eco double glazing with wooden, uPVC frames
Doors: Wooden and uPVC doors with double glazing
Staircase: Made of wood and tiles and outdoors
Cellar: None
Furniture: Included
Facilities: Jacuzzi and TV
Fence: Yes, but not dog-proof
Gate: Yes
Access: Asphalt road
Security alarm: No
Public transport: Limited
Primary school: Korenica (4 km)
Secondary school: Korenica
Health center: Korenica
Hospital: Gospić (49 km)
Shopping: Korenica
Supermarket: Korenica
Internet availability: 4G
E-certificate: In progress
Last renovation: 2019
Zoning: The entire property is in the building zone
Available documentation: Title deed/vlasnički list, Uporabna dozvola pending
Drawn on cadastral map: Yes
Pravo prvokupa/Authorities have the right to buy first: Yes, the process is in progress
Foreign buyers: EU citizens and certain other nationalities are allowed to buy this property
Price including 3% property tax and 3.75% commission (incl. VAT): 459,025 euro
More information
Does this sound like the property you have always wanted to own? All you need to do is give me a call or drop me a message on: +385976653117
Follow us on social media:
Facebook page: @PlitvicePropertyCroatia
Instagram: @PlitvicePropertyCroatia
Youtube: @PlitvicePropertyCroatia
Kind regards,
Chiel van der Voort
Views: 505
Details
Updated on July 29, 2025 at 10:49 am- Property ID: C002
- Price: €430.000
- Property Size: 297 m²
- Land Area: 2283 m²
- Bedrooms: 10
- Rooms: 15
- Bathrooms: 11
- Property Type: Commercial property, Guesthouse
- Property Status: For Sale
Address
Open on Google Maps- City Plitvička Jezera
- State/county Lika-Senj county
- Area Rudanovac



