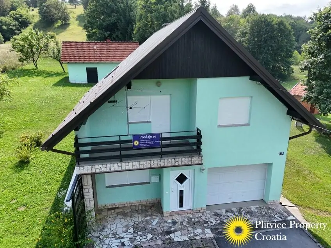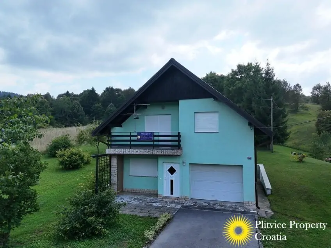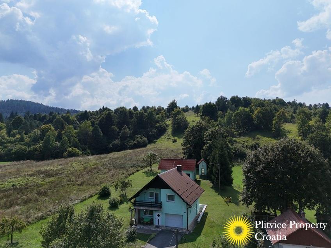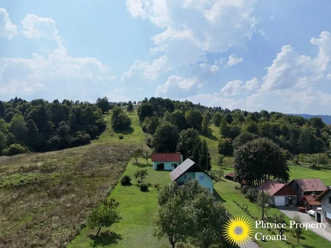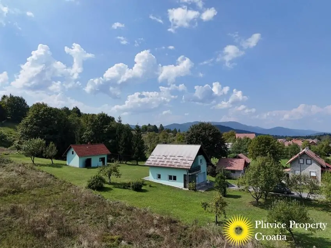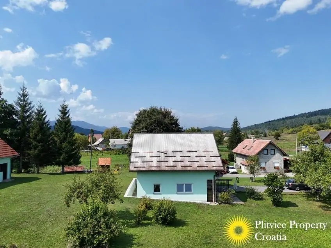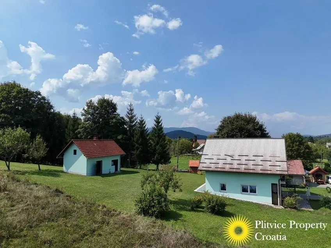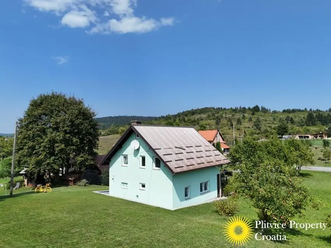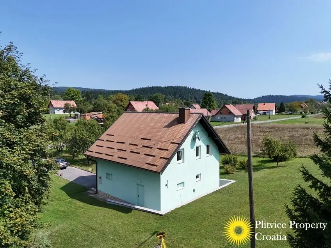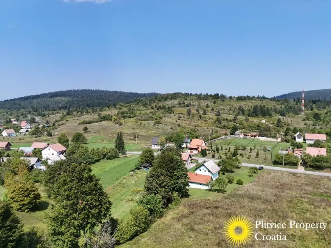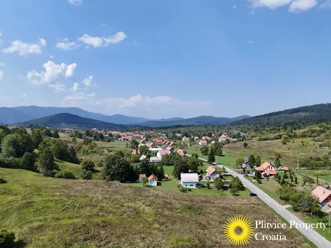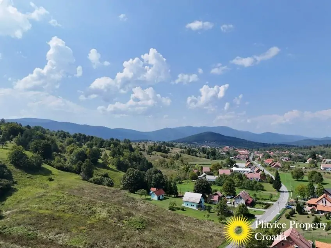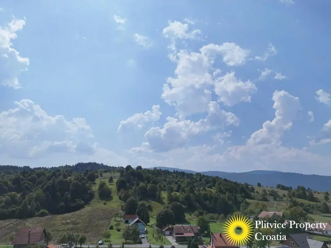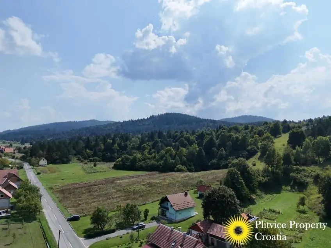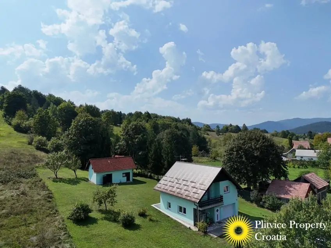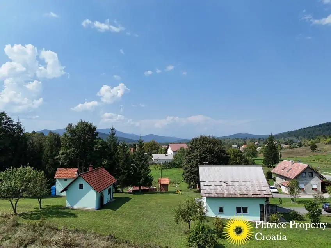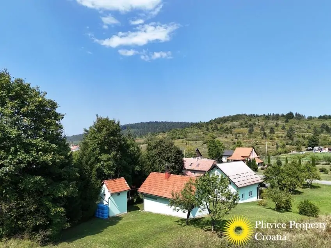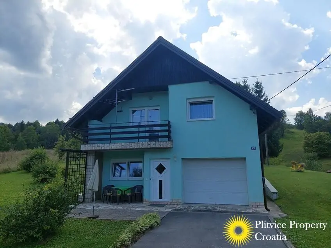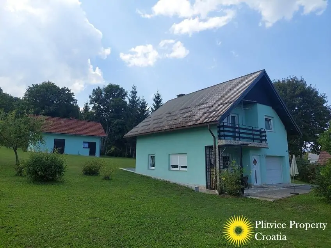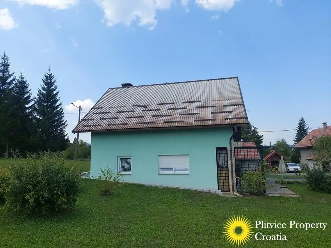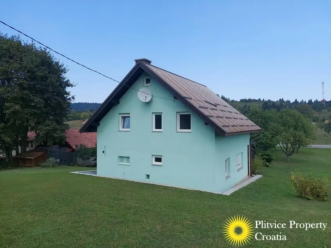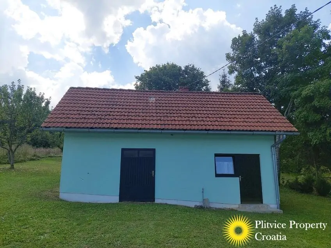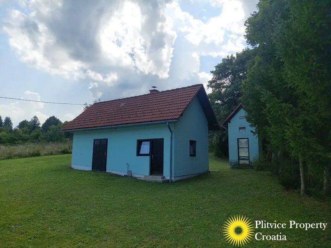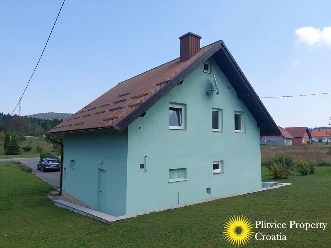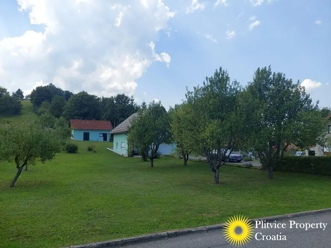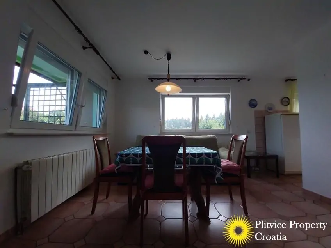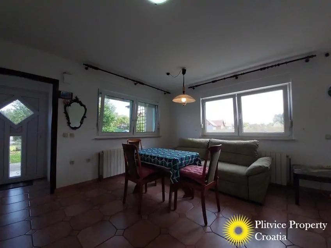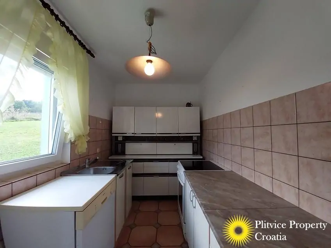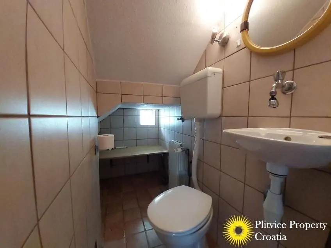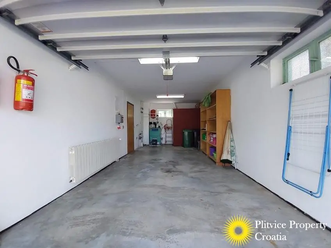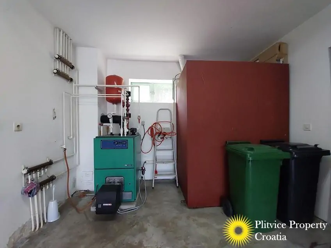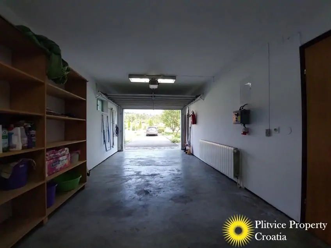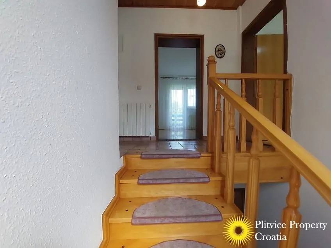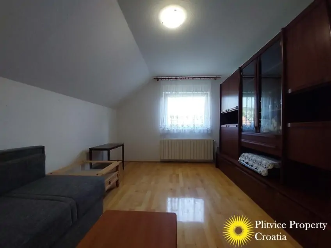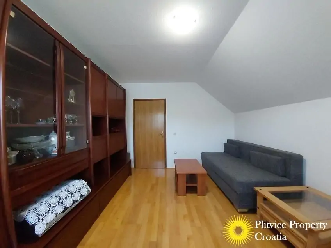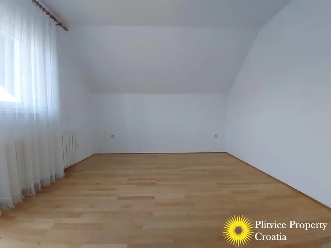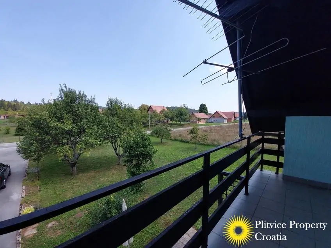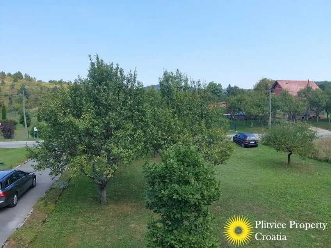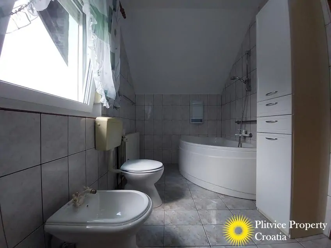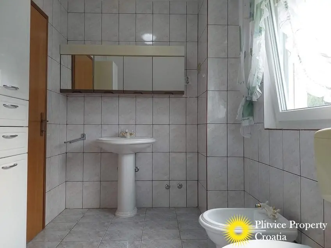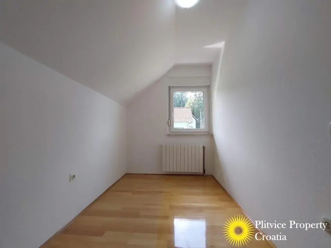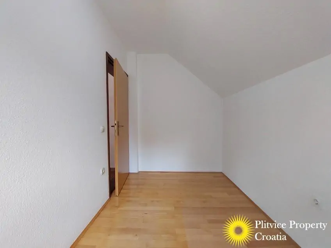Beautiful Family Home with Garden Views and Large Orchard in quiet Saborsko
Video
Description
The Property
Nestled in the charming village of Saborsko, this family home offers a blend of modern living and rustic charm. Set on a spacious 2,635 m² parcel of land, this property presents a splendid retreat surrounded by nature, while still offering all the comforts of home.
The ground floor features an inviting living room that flows seamlessly into the open-plan kitchen, perfect for family gatherings or entertaining guests. A convenient toilet is also located on this floor, along with direct access to the garage, adding practicality to the home’s design.
Upstairs, the first floor accommodates three spacious bedrooms. One bedroom overlooks the back garden, while another boasts a balcony with views of the picturesque surroundings. The third bedroom offers a pleasant view of the front garden. A neat bathroom completes the upper level, and the attic above provides additional space, perfect for storage.
The outdoor space is where this property truly shines. You’ll find a delightful orchard filled with fully grown fruit trees, offering both beauty and the opportunity to enjoy fresh, homegrown produce. A small building on the property serves as a workshop with an attic and a summer kitchen, ideal for hobbies or extra storage. Additionally, there’s a separate building dedicated as a smoke room, perfect for those who enjoy traditional meat smoking.
The Location
Saborsko is known for its serene atmosphere and natural beauty, making it a wonderful place for a family home or a countryside retreat. With ample space inside and out, this property offers the opportunity to embrace a self-sufficient lifestyle, with the added convenience of being connected to local amenities.
Whether you’re looking to create a permanent residence or a serene holiday getaway, this home provides the perfect setting to enjoy a tranquil lifestyle surrounded by the beauty of nature.
Details
Property ID: FH241
Property type: Family house, holiday home
Location: Saborsko
Floors: Ground floor, first floor and attic
Footprint of the main building: 70 m²
Total floor space of the main building: 122 m²
Footprint of additional buildings: 35 m²
Land connected with the house: 2635 m², incl. 1750 m² (est.) in the building zone
Rooms: 4
Bedrooms: 3
Bathrooms: 1
Toilets: 1
Kitchens: 1
Terraces: 1
Balconies: 1
Gas: No
Electricity: Yes, city mains
Water: Yes, city mains
Hot water: Central heating
Heating: Central heating on oil
Air conditioning: No
Sewage: Cesspit/septic tank
Walls: Hollow bricks and facade
Roof: Metal, timber layer, waterproof layer and indoor finishing
Floors: Tiles and parquet
Windows: uPVC frames with eco double glazing
Doors: uPVC door with triple glazing
Attic: Undeveloped with pull down staircase
Staircase: Indoors, wood
Cellar: None
Facilities: Blinds
Access: Asphalt
Furniture: Included
Public transport: Bus
Primary school: Saborsko
Secondary school: Ogulin, Korenica
Health centre: Saborsko
Hospital: Ogulin
Shop: Saborsko
Supermarket: Ogulin
Internet availability: Medium
Available documentation: Title deed/vlasnički list, Decision on derived condition/rješenje o izvedenom stanju
Drawn on cadastral map: Yes
Zoning: The buildings are in the building zone, but the same parcel also contains agricultural zone
Building year: 1997
Last renovation: 2014
Foreign buyers: EU citizens are allowed to buy this property.
Price including 3% property tax and 3.75% commission (incl. VAT): 170,800 Euro
More information
Is this the property where you would want to buy, or do you want to explore more properties like this? Or do you want to check out apartments, guesthouses, or family houses in Croatia? I am just a call away.
Give me a call at +385976653117. Or you can visit my website for more houses and properties in Croatia.
Follow us on social media:
Facebook page: @PlitvicePropertyCroatia
Instagram: @PlitvicePropertyCroatia
YouTube: @PlitvicePropertyCroatia
Kind regards,
Chiel van der Voort
Views: 406
Details
Updated on October 2, 2025 at 9:06 am- Property ID: FH241
- Price: €160.000
- Property Size: 122 m²
- Land Area: 2635 m²
- Bedrooms: 3
- Rooms: 4
- Bathroom: 1
- Property Type: Holiday home, Single Family Home
- Property Status: For Sale
Address
Open on Google Maps- City Saborsko
- State/county Karlovac county
- Area Saborsko
















































