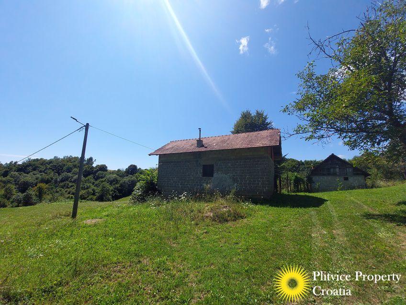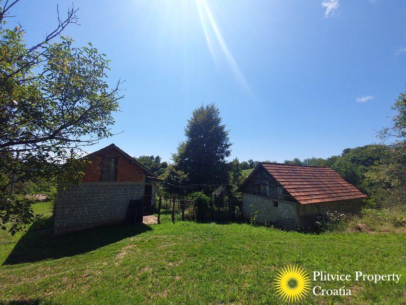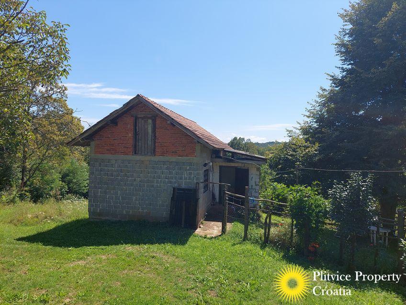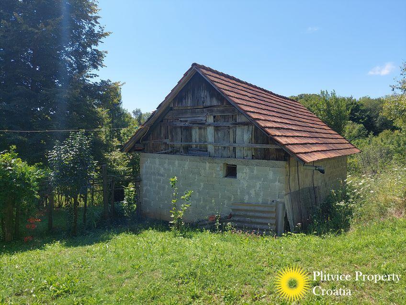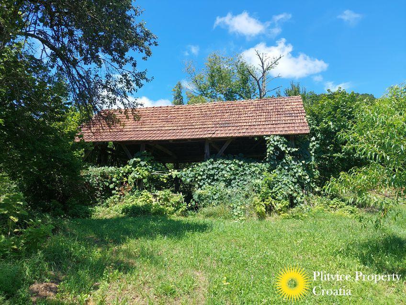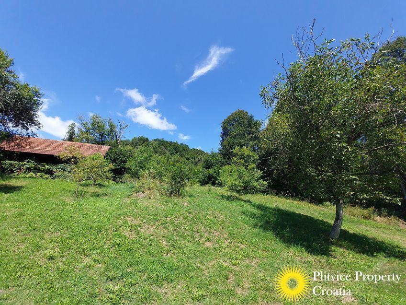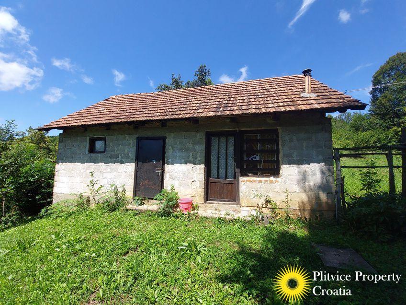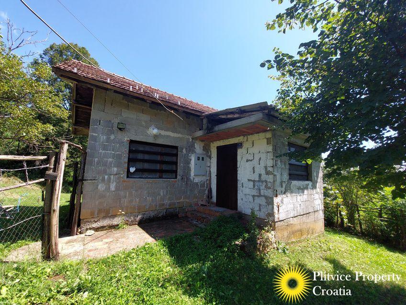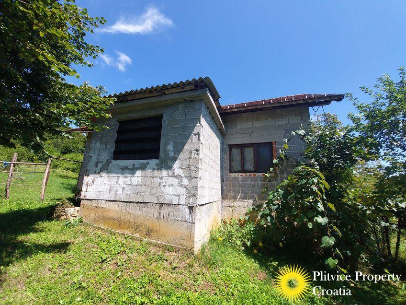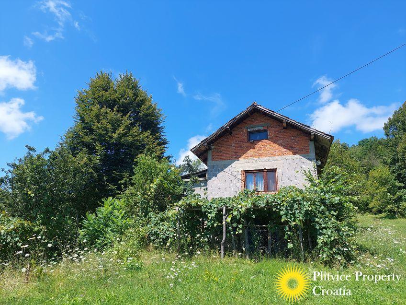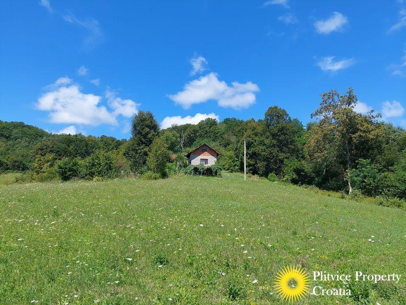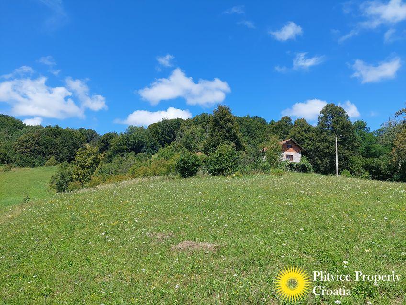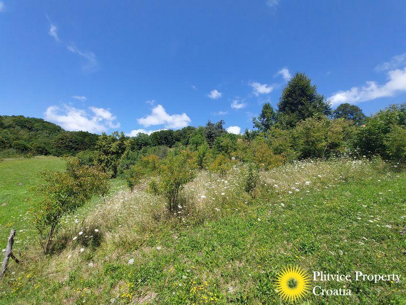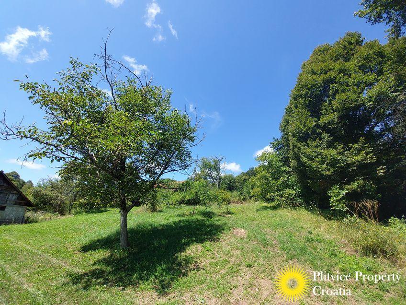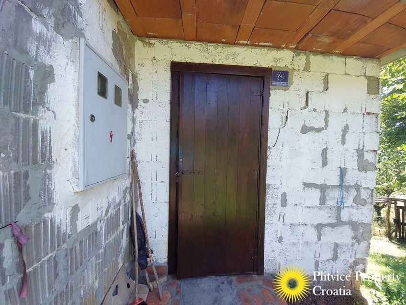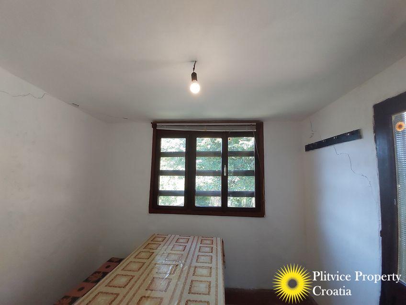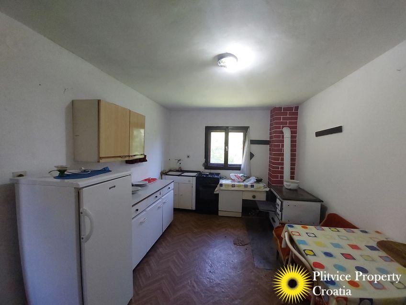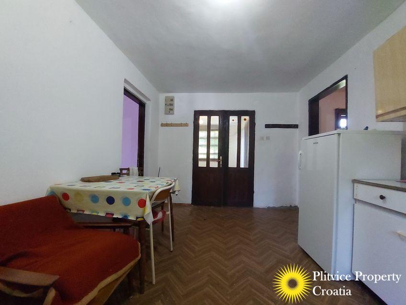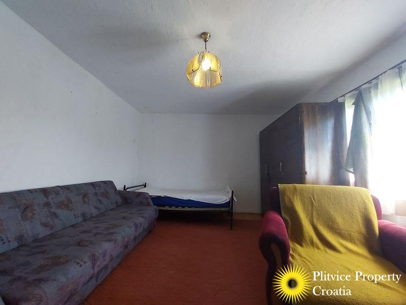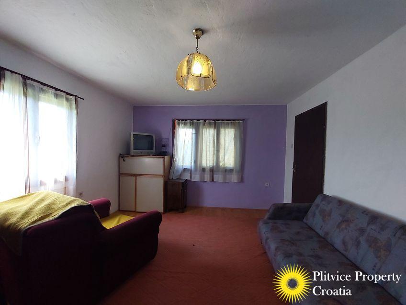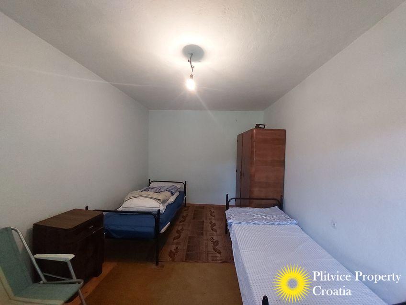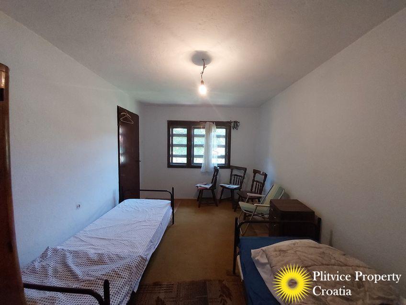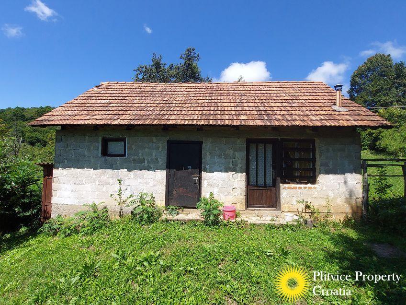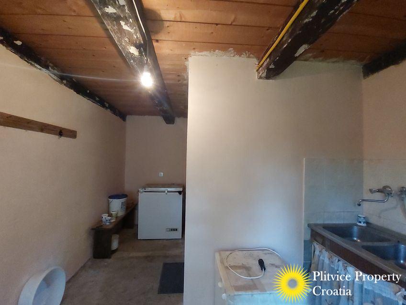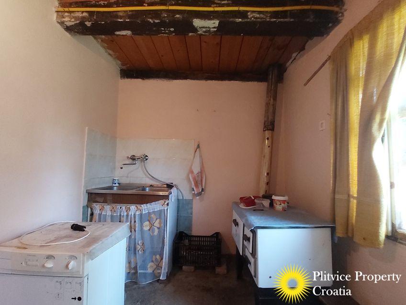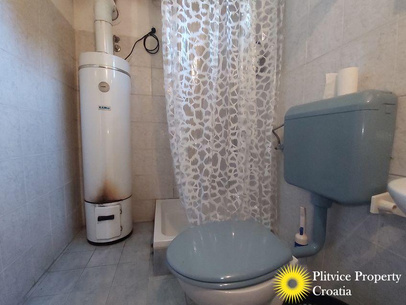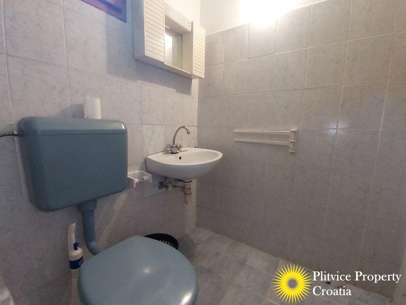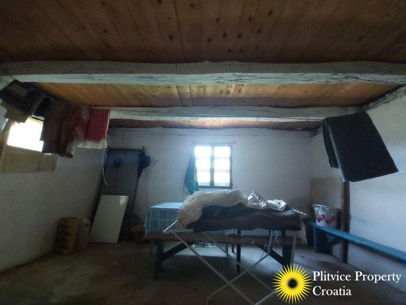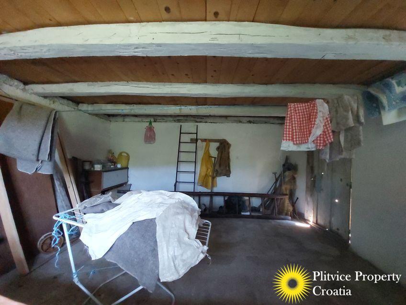Video
Description
The property
Welcome to your dream retreat in nature! This charming house, nestled amidst serene landscapes, presents an excellent opportunity for those seeking a house for renovation in a tranquil setting. The main house boasts 57 m² on the ground floor with 3 rooms, offering ample space for your creative vision. A cellar and an attic provide additional potential for expansion and storage.
Adjacent to the main house, a second building measuring 43 m², with 2 rooms and a bathroom, opens up exciting possibilities for guest accommodation or a private studio. The property encompasses a sprawling 10071 m² of land, ensuring utmost privacy and seclusion.
Nature enthusiasts will delight in the hay barn, a perfect space for storing gardening tools or creating a rustic workshop. Approximately 2200 m² falls within the building zone, allowing for further development.
Situated at the end of a picturesque path, this idyllic hideaway is a blissful 900 m away from the asphalt road. Despite its remote feel, the house benefits from electricity and a village water connection, providing fresh spring water.
Embrace the raw potential of this enchanting property, and let your imagination transform it into the perfect sanctuary harmonizing with nature’s beauty.
Location
Welcome to Johovo in Vojnić, a captivating haven for nature enthusiasts and those seeking a peaceful retreat. Located amidst the pristine landscapes of Vojnić, this quaint village offers a serene escape from the hustle and bustle of city life. Johovo is a hidden gem, boasting a close-knit community and a strong connection to nature. Surrounded by lush greenery and picturesque views, residents enjoy tranquil walks, hiking trails, and the gentle melody of nearby streams. The property, located at the end of a charming path, offers a unique opportunity for renovation, providing an ideal canvas to create your dream countryside abode.
Details
Property ID: FH194
Footprint of the main building: 57 m²
Total floor space of the main building: 57 m² plus attic and cellar
Footprint of additional buildings: 43 m²
Total floor space of additional buildings: 43 m² plus attic
Land connected with main building: 10,071 m²
Floors: Cellar, ground floor and attic
Rooms: 5
Bedrooms: 2
Bathrooms: 1
Kitchens: 1
Electricity: City mains
Water: Yes, village system from local spring
Hot water: Electric boiler
Heating: Wood stove
Air conditioning: No
Sewage: No
Walls: Hollow bricks
Roof: Roofing tiles with asbestos
Floors: Wood, concrete with 5 cm insulation
Windows: Traditional double glazing
Doors: Wooden door with single glazing
Attic: Undeveloped with outdoor access for ladder
Staircase: None
Cellar: Yes with outdoor access
Access: 900 m to asphalt
Furniture: Included
Public transport: None
Location: In Vojnić. Contact me for exact location
Primary school: Vojnić
Secondary school: Karlovac
Health center: Vojnić
Hospital: Karlovac
Groceries: Vojnić
Supermarket: Karlovac
Internet availability: Good
Available documentatiom: Title deed/vlasnički list, decision on derived condition/rješenje o izvedenom stanju
Additional information about documents: House and summer kitchen are legalised
Zoning: The buildings are in the building zone, but the same parcel also contains agricultural zone
Foreign buyers: EU citizens are allowed to buy this property.
Price including 3% property tax and 3.75% commission (incl. VAT): 28,822.5 euro
More information
Is this the family house you would like to buy, or do you want to explore more properties like this? Or do you want to check out apartments, guesthouses, or family houses in Croatia? I am just a call away.
Give me a call at +385976653117. Or you can visit my website for more houses and properties in Croatia.
Follow us on social media:
Facebook page: @PlitvicePropertyCroatia
Instagram: @PlitvicePropertyCroatia
Youtube: @PlitvicePropertyCroatia
Kind regards,
Chiel van der Voort
Views: 1775
Details
Updated on July 23, 2024 at 12:47 pm- Property ID: FH194
- Price: €27.000
- Property Size: 57 m²
- Land Area: 10071 m²
- Bedrooms: 2
- Rooms: 5
- Bathroom: 1
- Property Type: Single Family Home
- Property Status: Sold
Address
Open on Google Maps- City Vojnić
- State/county Karlovac county
- Area Vojnić





