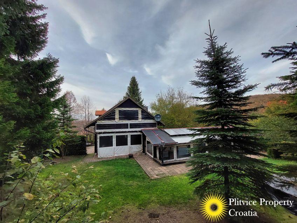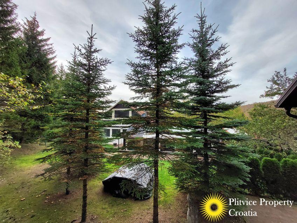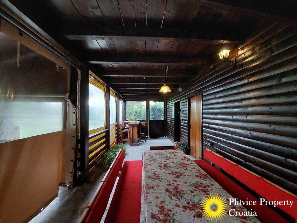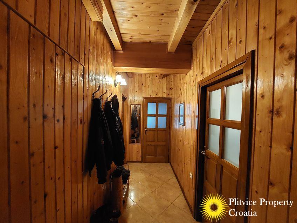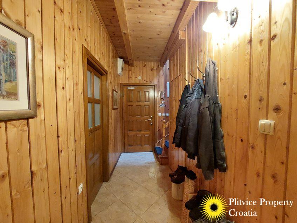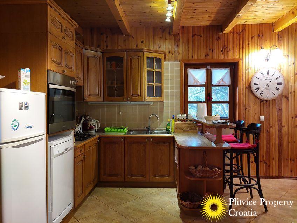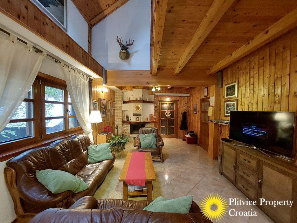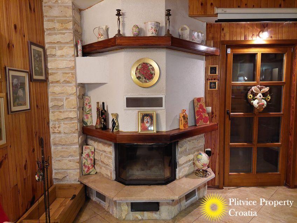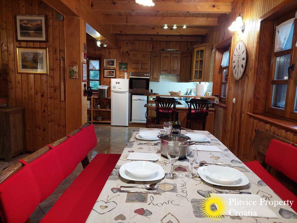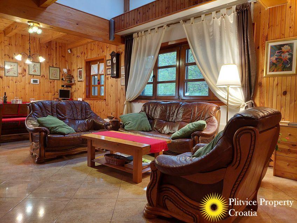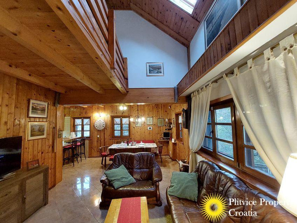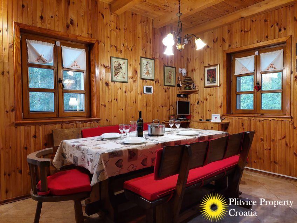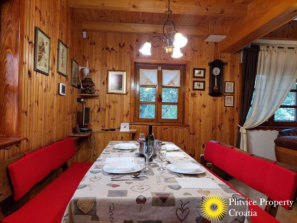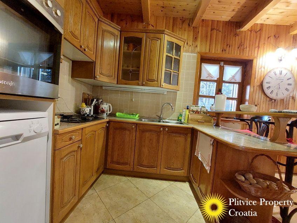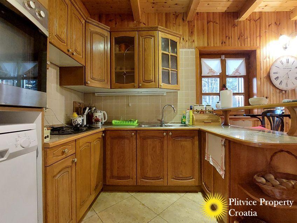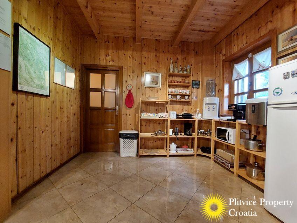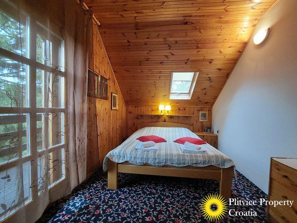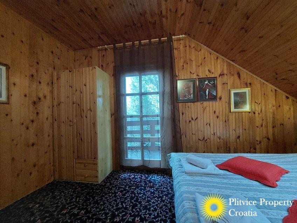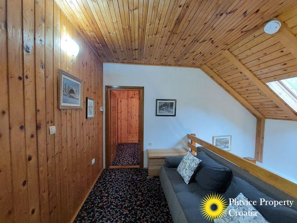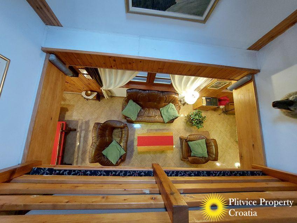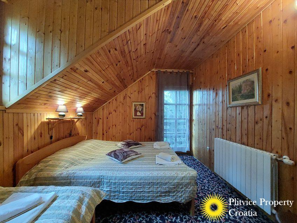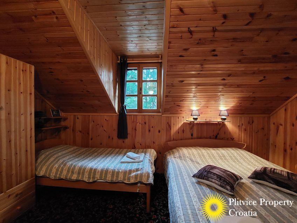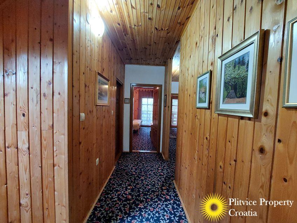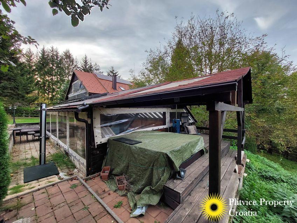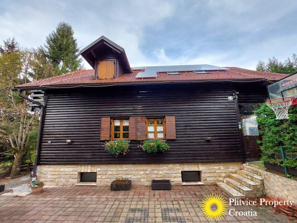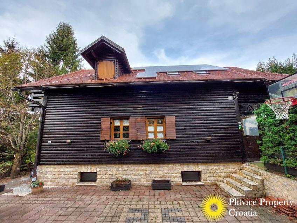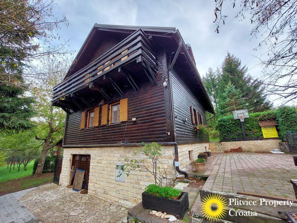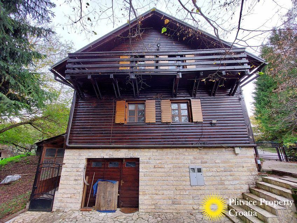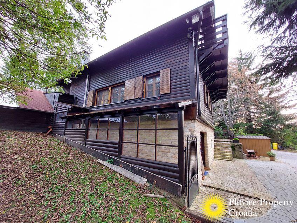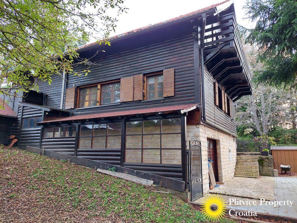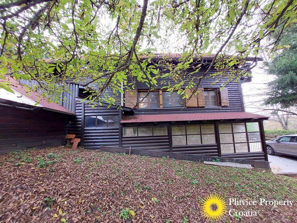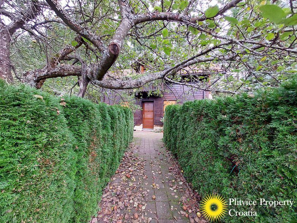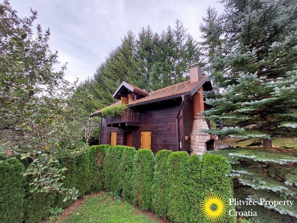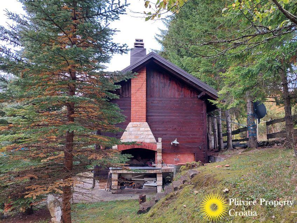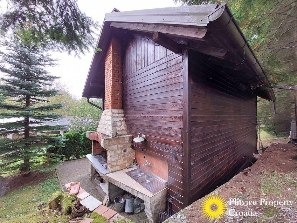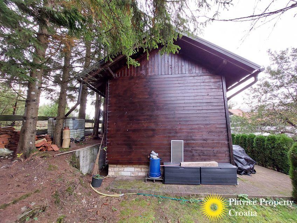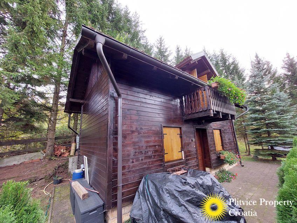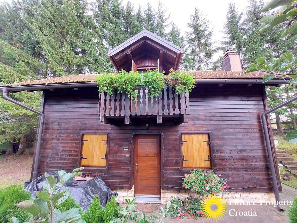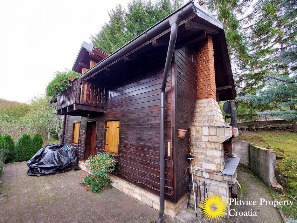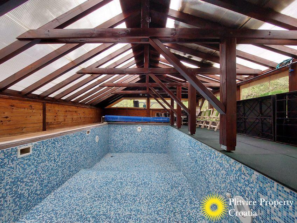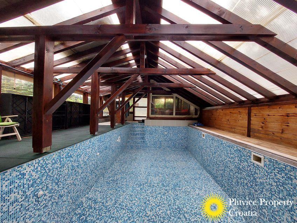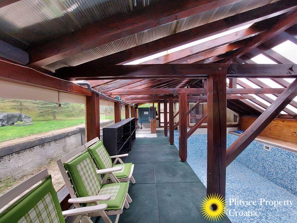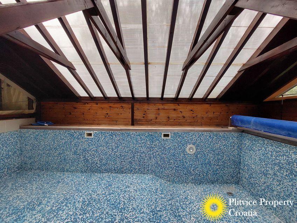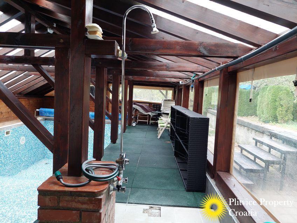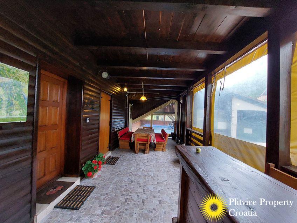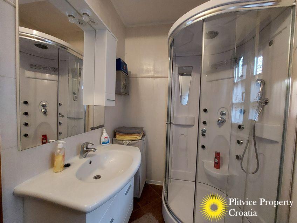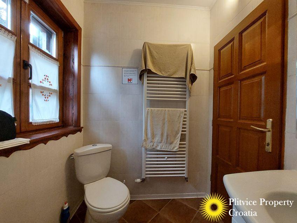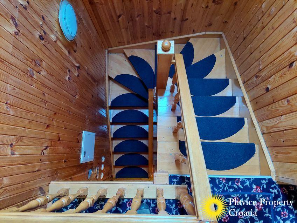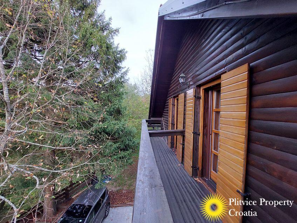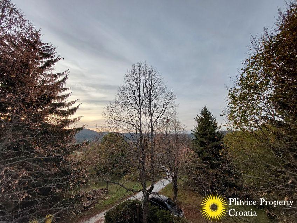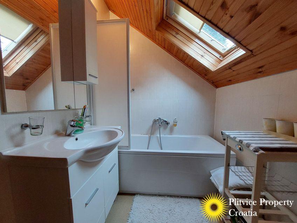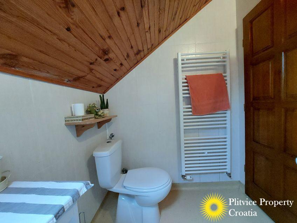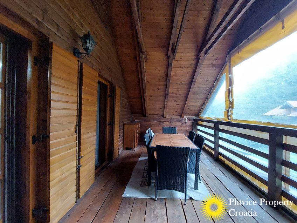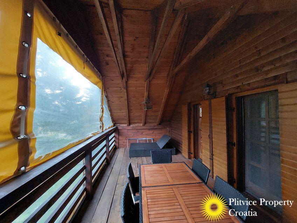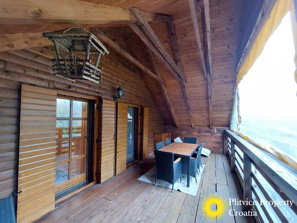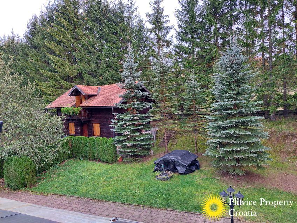Exclusive holiday home + extra house and covered swimming pool for sale in quiet area inside Plitvice Lakes
For Sale
Exclusive holiday home + extra house and covered swimming pool for sale in quiet area inside Plitvice Lakes
Plitvička Jezera, Lika-Senj county
Video
Description
Location
This property is located on an exclusive spot inside the meadows and forests of Plitvice Lakes National Park, at the end of an asphalt road. Thanks to its location, it’s established as a successful holiday home.The property
The holiday home has both inside and outside a wooden appearance and comes with a covered swimming pool, a jacuzzi, a sauna and a fitness room. The main house contains a spacious living room with open-plan kitchen and fireplace, 3 bedrooms and 2 bathrooms. The ground floor has floor heating. The first floor has radiators and comes with a gallery, looking out over the living room downstairs. The cellar floor contains a large storage room with a back-up generator and a room with the heating equipment for the solar collectors, the swimming pool, the hot water and the floor heating. The cellar level also contains a fitness room and a room with a shower and the sauna. This house has 3 covered terraces and 1 open terrace and a balcony. The house measures 75 m² on both the ground floor and cellar, and approximately 65 m² on the first floor (215 m² excl. swimming pool area, terraces and balcony). The second house measures 32 m² x 2 floors (64 m²) and contains a living room and open-plan kitchen on the ground floor, and a living room/bedroom on the first floor. A pellet heater in the kitchen keeps the house warm in winter.The grounds
The property measures 1,611 m². The garden around the house is completely fenced, and on the road side is a high coniferous hedge. The garden contains different levels, including lawn, sitting areas and trees.Details
Property ID: FH099 The houses measure 215 m2 + 64 m², for a total of 279 m² Total land area of 1,611 m2 in the building zone Grounds: Lawn, trees, terrace and parking Bedrooms: 4 Bathrooms: 3 + sauna with shower + swimming pool with shower Facilities: swimming pool, sauna, jacuzzi and fitness room Entrance: Gate for vehicular entrance Gas connection: No Electric: City mains Water: City water + back-up system Heating: Downstairs floor heating and a fireplace. Upstairs radiators. Both the fireplace and the central heating system are heating the radiators in the bedrooms upstairs. The second house has a pellet heater Air conditioning: No. The house never heats up beyond 24 degrees Celsius Central heating: Yes, gas Drainage: Septic tank Roof: Roofing tiles, 12 cm insulation Roof space: There’s a low undeveloped attic accessible through a hatch in the ceiling Hot water: Solar collectors and electric boiler Walls: From outside to inside: wood, 12 cm insulation material, hollow bricks, 7 cm insulation material and wood Floors: Ceramic tiles and carpet, downstairs insulated and with floor heating Windows/doors: Wooden frames with double glazing Staircase: Staircase from ground floor to first floor is indoors. The cellar floor has a separate entrance Fence: The property has been fenced Access: Direct from the asphalt road Security alarm: Yes, cameras and window sensors Public transport: No Public amenities (schools, medical etc.): Available in Korenica (12,8 km) Shopping: Korenica Parking: Yes Ownership: One owner Available documentation: Title deed. The usage license is being processed Drawn on cadastral map: Partially Zoning: Building zone Foreign buyers: EU citizens and certain other nationalities are allowed to buy this property Price including 3% property tax and 3.75% commission (incl. VAT): 480,375 euroMore information
Is this the house where you would want to live or rent it as a guesthouse, or do you want to explore more properties like this? Or do you want to check out apartments, guesthouses, or family houses in Croatia? I am just a call away. Give me a call at +385976653117. Or you can visit my website for more houses and properties in Croatia. Follow us on social media: Facebook page: @PlitvicePropertyCroatia Instagram: @PlitvicePropertyCroatia Youtube: @PlitvicePropertyCroatia X: @PlitPropCroatia Kind regards, Chiel van der VoortViews: 462
Energy Class
- Energetic class: C
- Global Energy Performance Index:
- Energy performance of the building: B
- A+
- A
- B
-
| Energy class CC
- D
- E
- F
- G
- H
Details
Updated on July 22, 2024 at 12:02 pm- Property ID: FH099
- Price: €450.000
- Property Size: 279 m²
- Land Area: 1611 m²
- Bedrooms: 4
- Bathrooms: 3
- Year Built: 2008
- Property Type: Guesthouse, Holiday home, Multi Family Home, Single Family Home
- Property Status: For Sale
Additional details
Address
Open on Google Maps- Address Čujića Krčevina, Općina Plitvička Jezera, Lika-Senj County, Croatia
- City Plitvička Jezera
- State/county Lika-Senj county
- Area Čujića Krčevina









































































