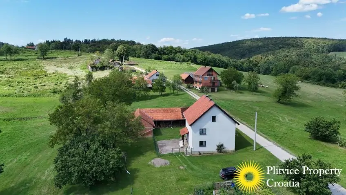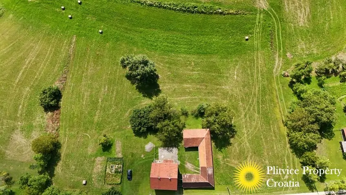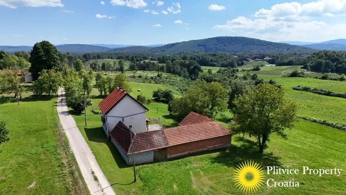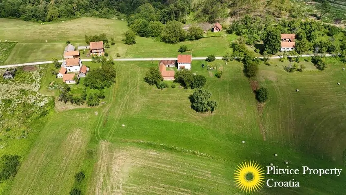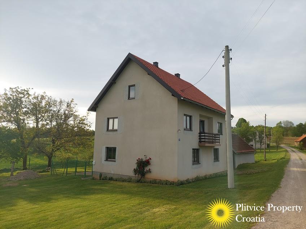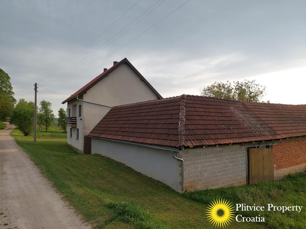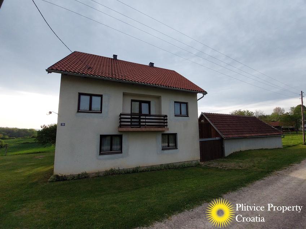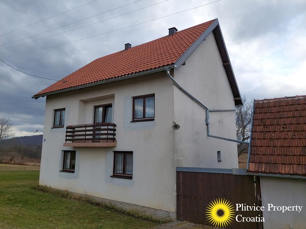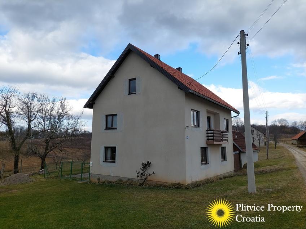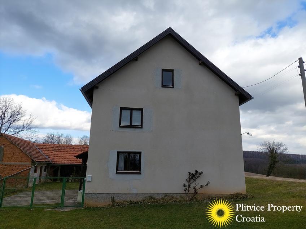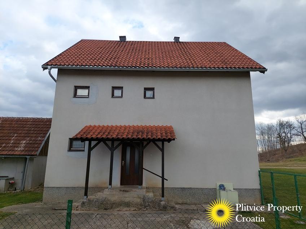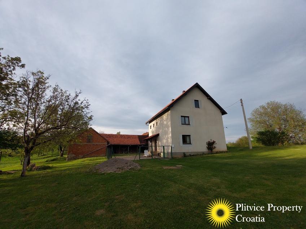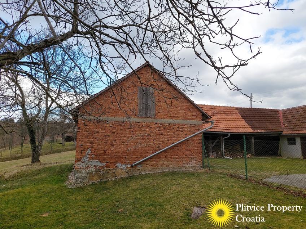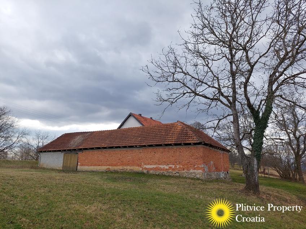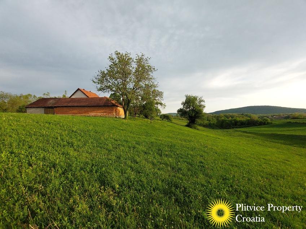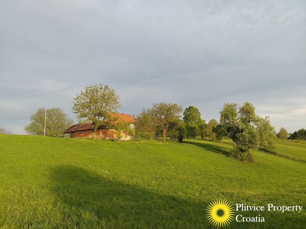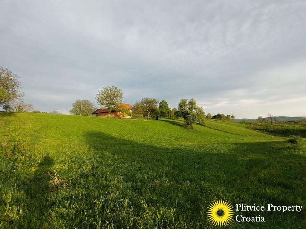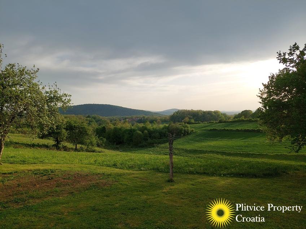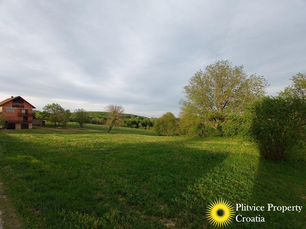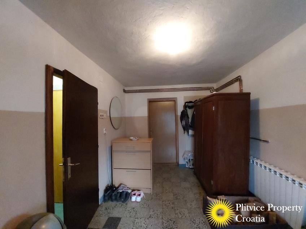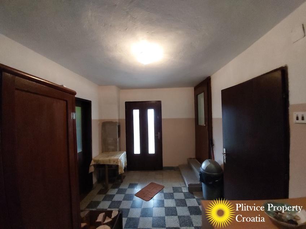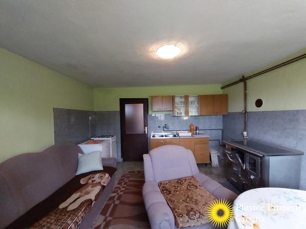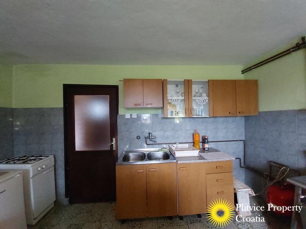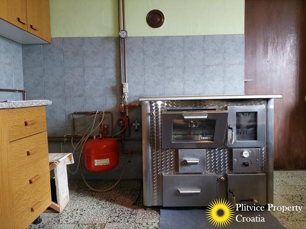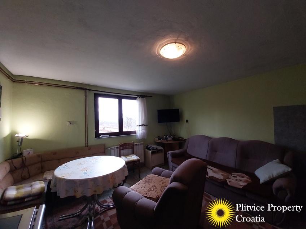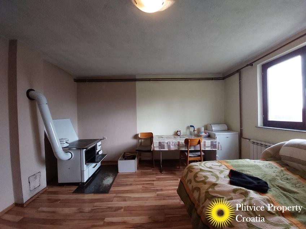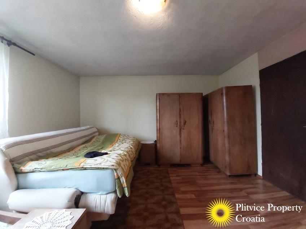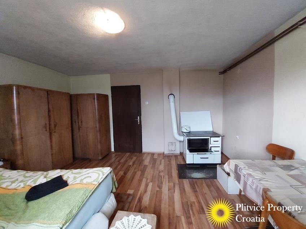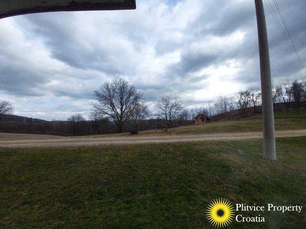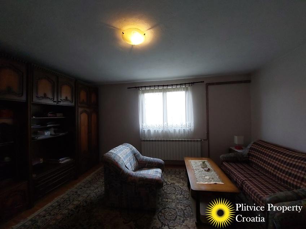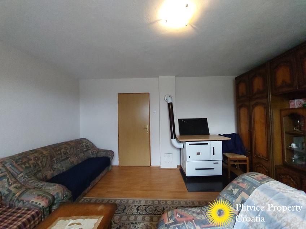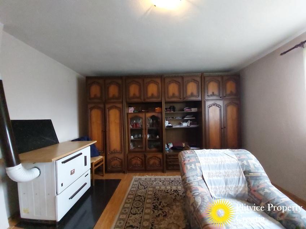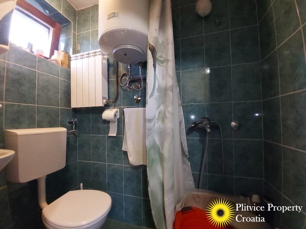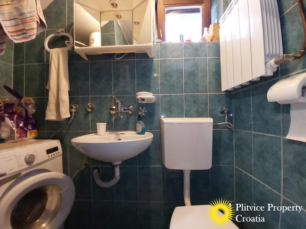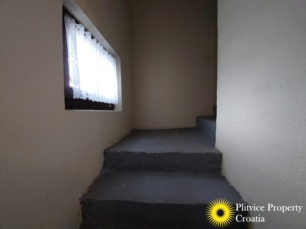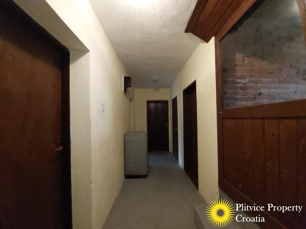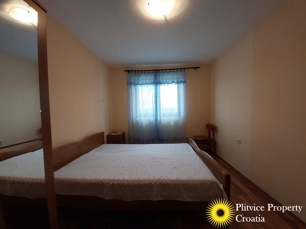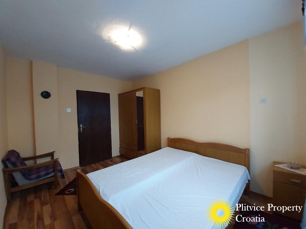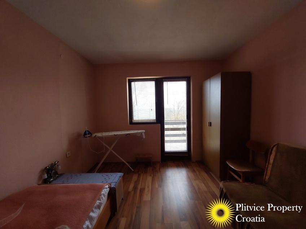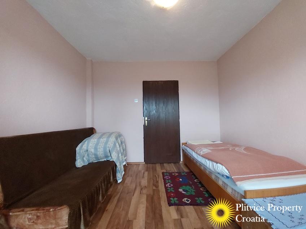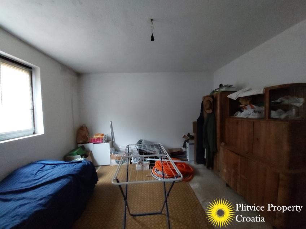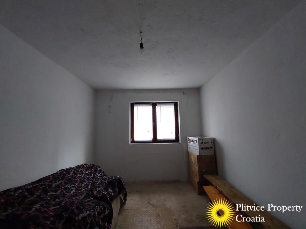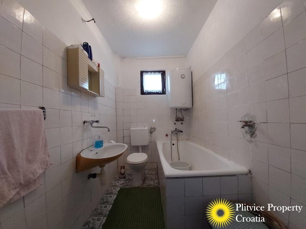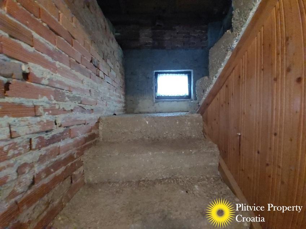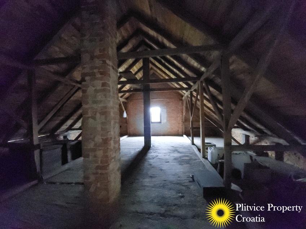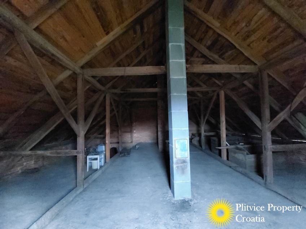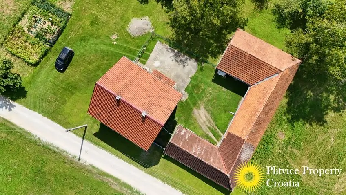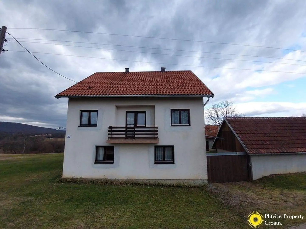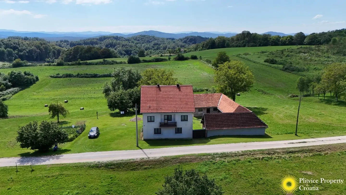Video
Description
Discover the idyllic charm of Lapovac, a peaceful village nestled near Slunj, as you explore this captivating family house and its sprawling grounds. Boasting a total floor space of 270 m² across three levels – ground floor, first floor, and attic – this home offers ample room for comfortable living.
Enjoy the convenience of city water and a water tank for rainwater, along with central heating powered by wood, ensuring warmth and comfort throughout the seasons. The footprint of additional buildings, totaling 179 m², offers versatile spaces for various needs – from a shed for farm animals to storage areas and a workshop, catering to your lifestyle requirements.
Spanning 9,795 m² of land connected with the main building, including 3,000 m² in the building zone, this property presents abundant opportunities for expansion and development. Additionally, the option to acquire nearly 4 hectares of land in the building and agricultural zone across the street, along with 8.5 hectares of overgrown/forested agricultural land in one piece, further enhances its potential.
Embrace the tranquility and serenity of rural living while enjoying the convenience of modern amenities and the vast possibilities for customization and growth that this property offers. Experience the harmonious blend of comfort, space, and opportunity in this delightful haven in Lapovac.
Details
Property code: FH214
Property type: Family house
Location: Lapovac
Floors: Ground floor, first floor and attic
Footprint of the main building: 90 m²
Total floor space of the main building: 270 m²
Footprint of additional buildings: 179 m²
Land connected with main building: 9,795 m² incl. 3,000 m² building zone
Rooms: 7
Bedrooms: 4
Bathrooms: 2
Toilets: 2
Kitchens: 1
Balconies: 1
Terraces: 1
Gas: No
Electricity: Yes, city mains
Water: City water and water tank for rainwater
Hot water: Electric boiler and central heating
Heating: Central heating on wood, woodstove
Air conditioning: No
Sewage: Cesspit/septic tank
Walls: Hollow and traditional bricks with a facade
Roof: Roofing tiles, Timber and waterproof layer
Floors: Tiles, laminate and concrete
Windows: Eco double glazing with wooden frames
Door: Wooden door with single glazing
Attic: Undeveloped with indoor staircase
Staircases: Indoors, concrete
Cellar: None
Fence: Yes, dog-proof
Gate: Yes
Access: Gravel, 850 m to asphalt
Furniture: Included
Public transport: None
Primary school: Slunj
Secondary school: Slunj
Health centre: Slunj
Hospital: Karlovac
Shop: Slunj
Supermarket: Karlovac
Internet availability: Good
Available documentation: Title deed/vlasnički list, Decision on derived condition/rješenje o izvedenom stanju
Zoning: The parcel with buildings is in the building zone. Some other parcels are in the agricultural zone
E-certificate: G
Building year: 1980
Last renovation: 2014, roof and windows, 2012 central heating
Foreign buyers: EU citizens are allowed to buy this property. Specific other nationalities are allowed to buy the parcels of this property, which are located in the building zone.
Price including 3% property tax and 3.75% commission (incl. VAT): 95,007.5 €
More information
Is this the property where you would want to buy, or do you want to explore more properties like this? Or do you want to check out apartments, guesthouses, or family houses in Croatia? I am just a call away.
Give me a call at +385976653117. Or you can visit my website for more houses and properties in Croatia.
Follow us on social media:
Facebook page: @PlitvicePropertyCroatia
Instagram: @PlitvicePropertyCroatia
Youtube: @PlitvicePropertyCroatia
Kind regards,
Chiel van der Voort
Views: 1368
Details
Updated on May 12, 2025 at 3:03 pm- Property ID: FH214
- Price: €89.000
- Property Size: 270 m²
- Land Area: 9795 m²
- Bedrooms: 4
- Rooms: 7
- Bathrooms: 2
- Property Type: Single Family Home
- Property Status: Sold
Address
Open on Google Maps- City Slunj
- State/county Karlovac county
- Area Lapovac






















































