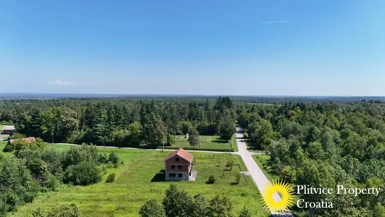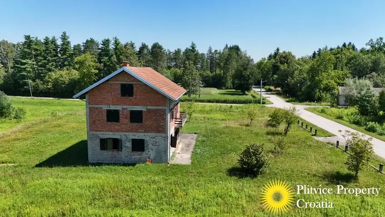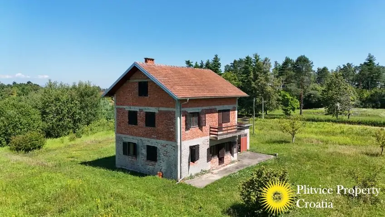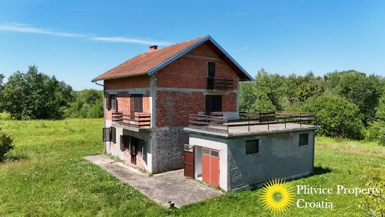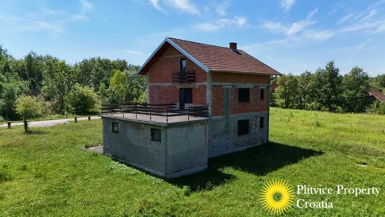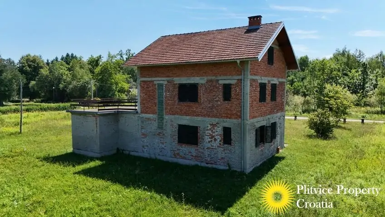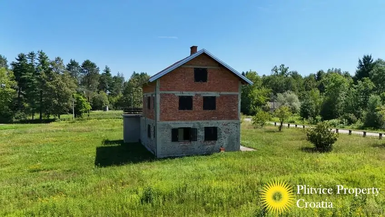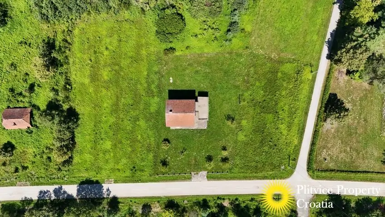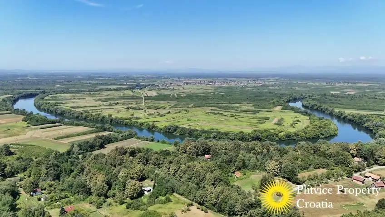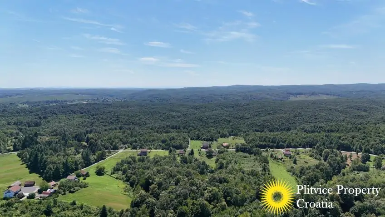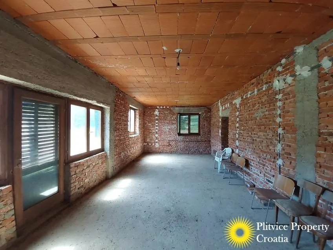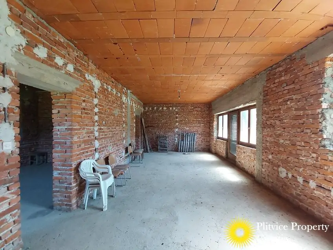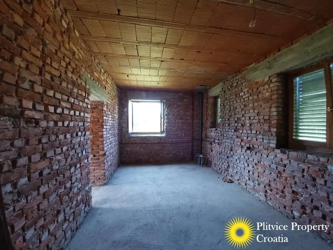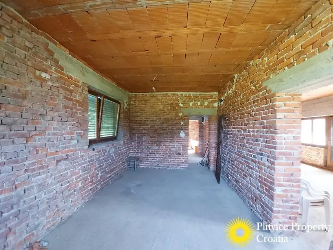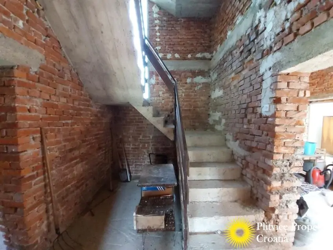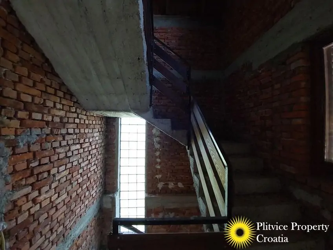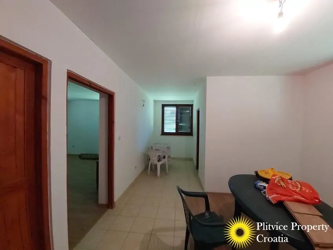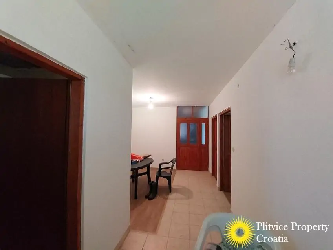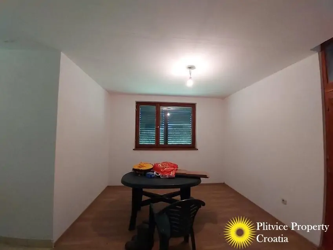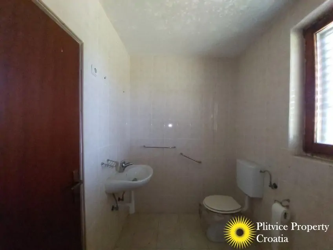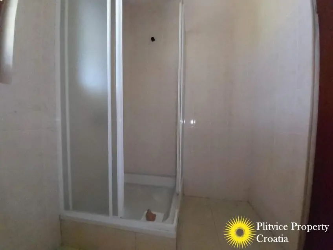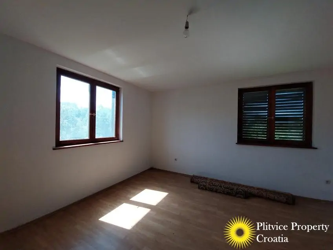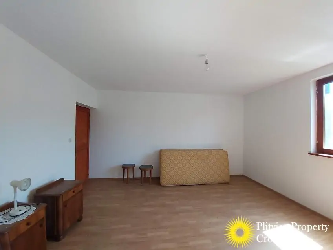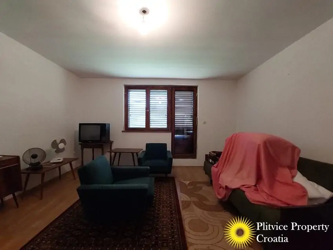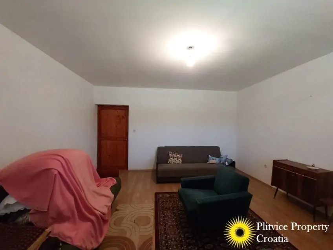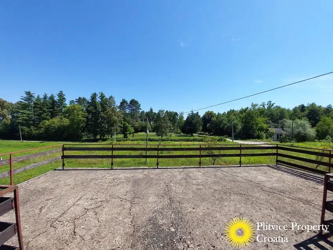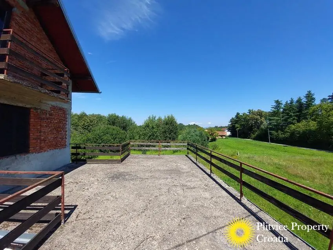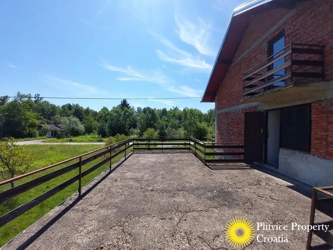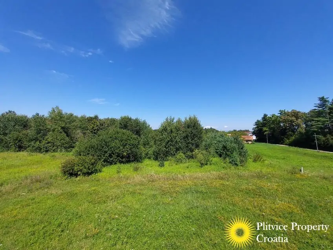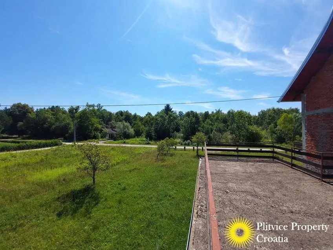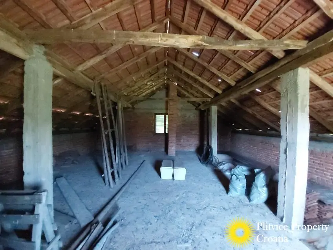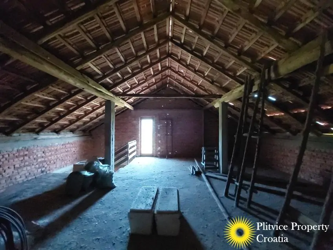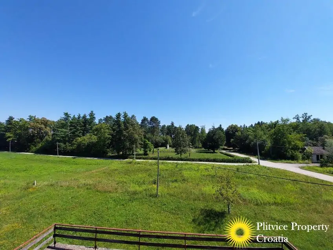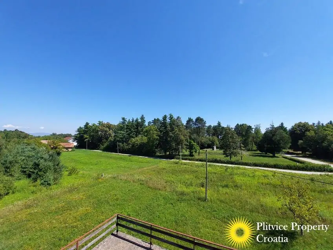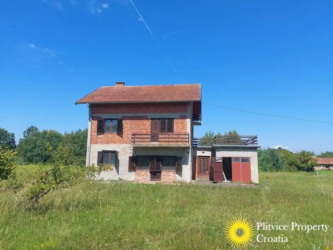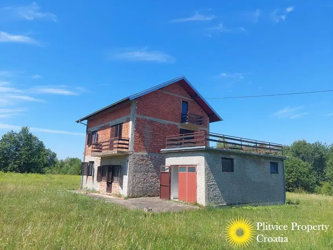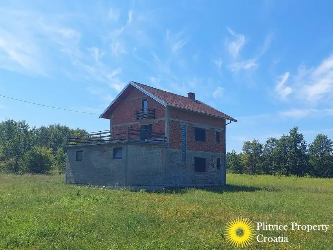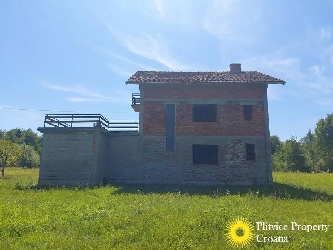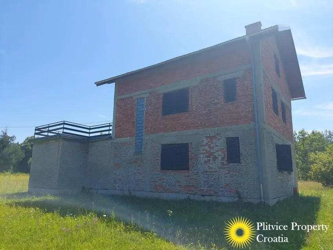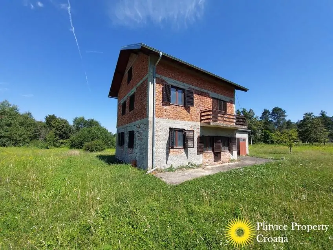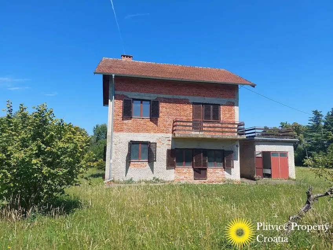Description
The Property
Nestled in a picturesque village near Lasinja, this spacious family home offers a great opportunity for renovation and customization. Spanning three levels—ground floor, first floor, and attic—the property boasts a generous total floor space of 319 m², allowing plenty of room to create a comfortable and expansive living environment.
The ground floor offers a versatile space with a garage and 2 large open spaces, ideal for transforming into a functional living area. The first floor is already renovated, with a bathroom, living area and 2 bedrooms. The attic, with its generous space, presents further potential for additional rooms or convenient storage options, allowing you to customize the home to your specific needs.
The home features two balconies and a large terrace, perfect for enjoying the surrounding countryside views. Set on a 1,722 m² parcel, the property is entirely within the building zone, giving you the flexibility to expand or develop further.
The Location
Conveniently located close to Lasinja and Pisarovina, the property enjoys easy access to local amenities while retaining the peaceful charm of rural living. Its proximity to Lasinja makes it a great option for those looking to enjoy the best of both worlds—quiet village life with accessibility to nearby towns.
This home, with its large parcel and renovation potential, offers a blank canvas for creating your dream family retreat in the heart of Croatia’s scenic countryside.
Details
Property ID: FH255
Property type: Family house
Location: Village near Lasinja
Floors: Ground floor, first floor and attic
Footprint of the main building: 129 m²
Total floor space of the main building: 319 m²
Land connected with the house: 1722 m²
Rooms: 5
Bedrooms: 2
Bathrooms: 1
Terraces: 1
Balconies: 2
Gas: No
Electricity: Yes, city mains
Water: No, but city water available on the parcel
Hot water: No
Heating: No, but chimney in place
Air conditioning: No
Sewage: No
Walls: Traditional bricks
Roof: Roofing tiles
Floors: Tiles, laminate and concrete
Windows: Wooden frames with eco double glazing
Doors: Wooden door
Attic: Undeveloped with fixed staircase
Staircase: Indoors, concrete
Cellar: None
Facilities: Blinds
Access: Asphalt
Furniture: None
Public transport: Limited
Primary school: Lasinja
Secondary school: Karlovac
Health centre: Pisarovina
Hospital: Karlovac
Shop: Lasinja
Supermarket: Pisarovina
Internet availability: Poor
Available documentation: Title deed/vlasnički list and Usage permit/uporabna dozvola
Drawn on cadastral map: Yes
Zoning: The entire property is in the building zone.
Building year: 1988
Last renovation: 2018 (roof repaired), 2005 (first floor renovated, plumbing and electricity installed)
Foreign buyers: EU citizens and specific other nationalities are allowed to buy this property.
Price including 3% property tax and 3.75% commission (incl. VAT): 37,363 Euro
More information
Is this the property where you would want to buy, or do you want to explore more properties like this? Or do you want to check out apartments, guesthouses, or family houses in Croatia? I am just a call away.
Give me a call at +385976653117. Or you can visit my website for more houses and properties in Croatia.
Follow us on social media:
Facebook page: @PlitvicePropertyCroatia
Instagram: @PlitvicePropertyCroatia
YouTube: @PlitvicePropertyCroatia
Kind regards,
Chiel van der Voort
Views: 547
Details
Updated on February 27, 2025 at 9:30 am- Property ID: FH255
- Price: €35.000
- Property Size: 319 m²
- Land Area: 1722 m²
- Bedrooms: 2
- Rooms: 5
- Bathroom: 1
- Property Type: Single Family Home
- Property Status: Sold
Address
Open on Google Maps- City Lasinja
- State/county Karlovačka županija
- Area Lasinja














































