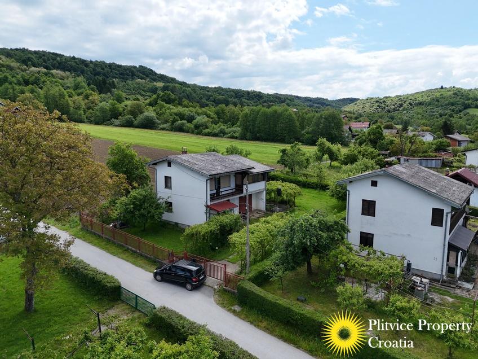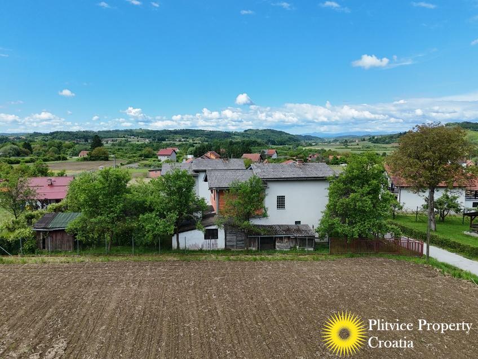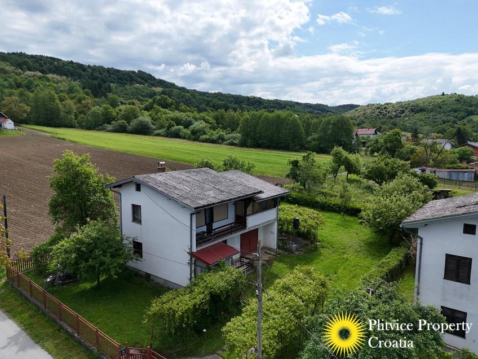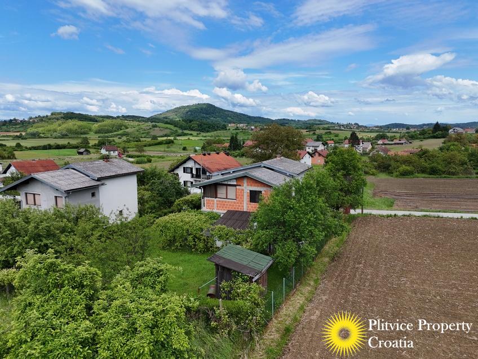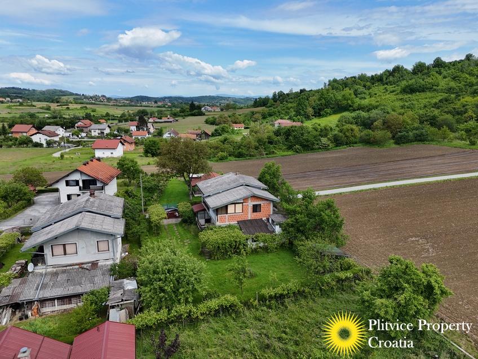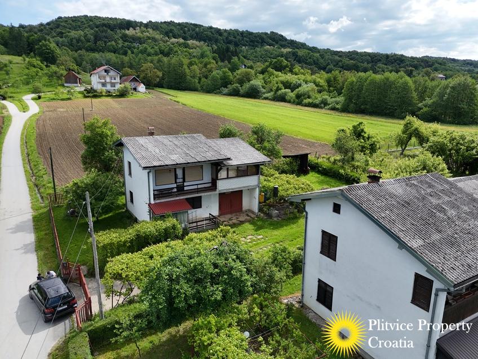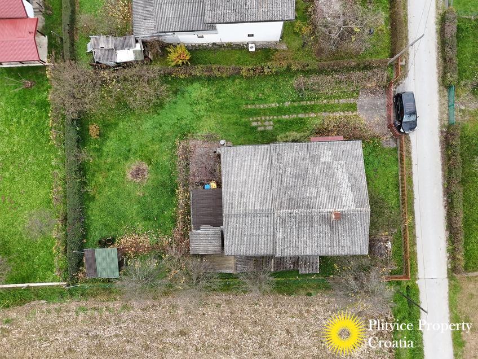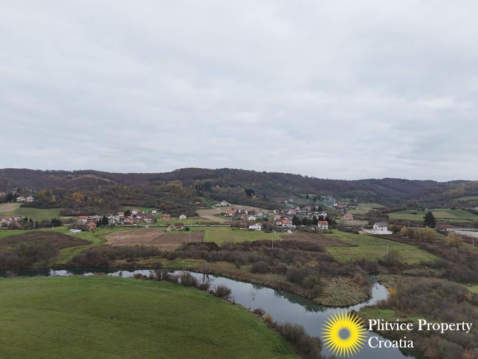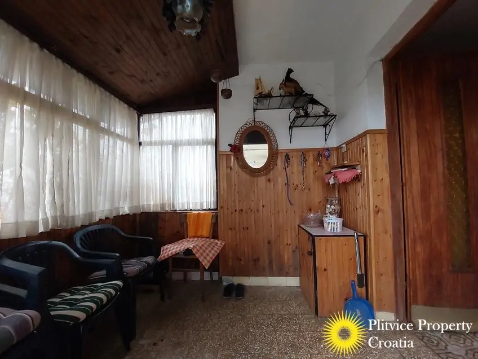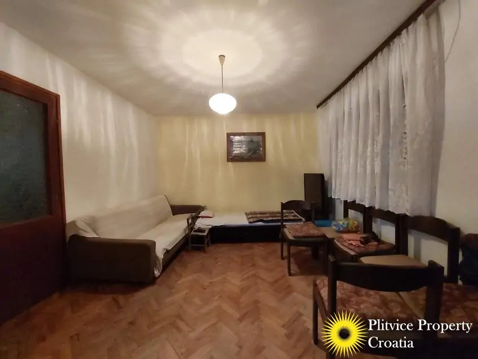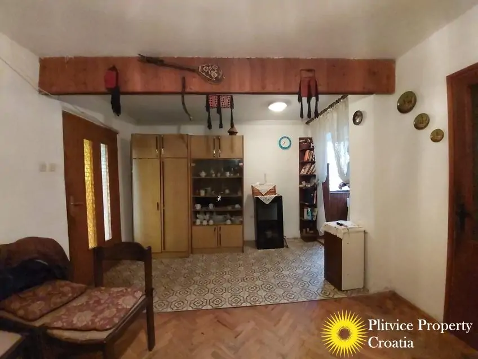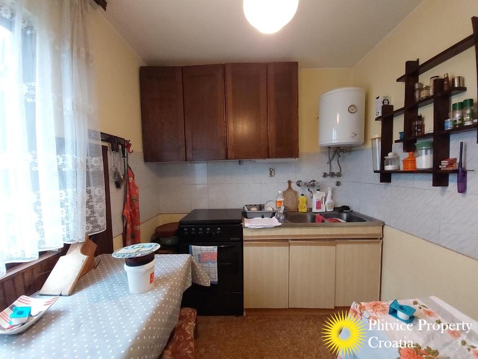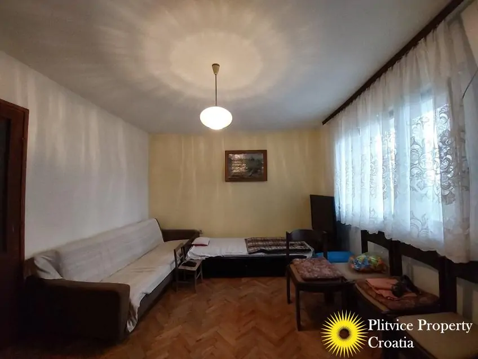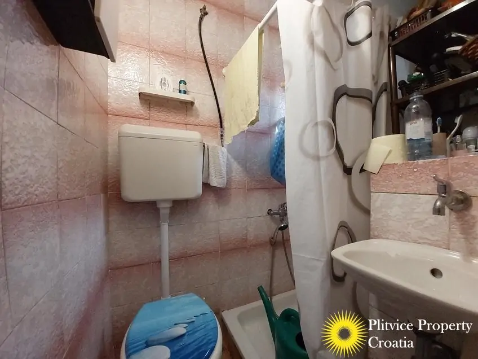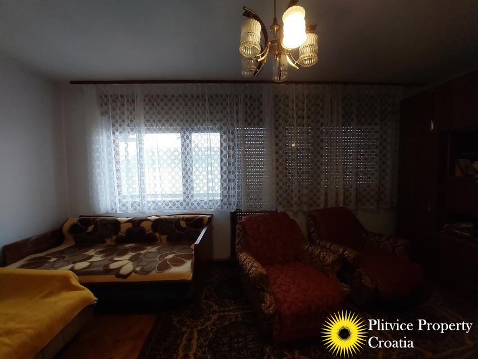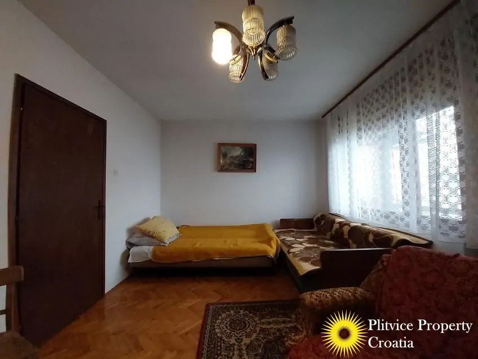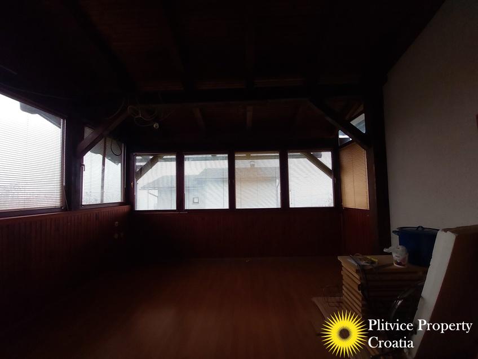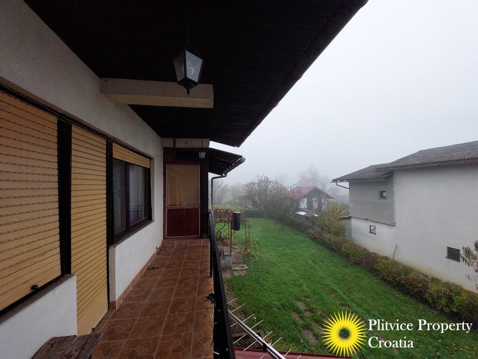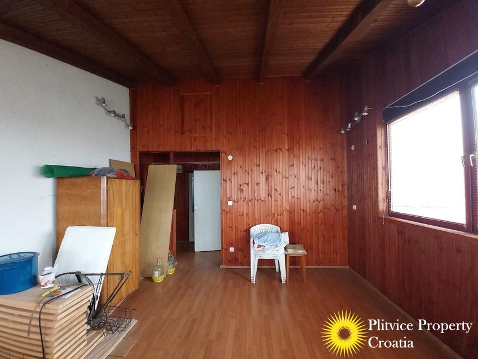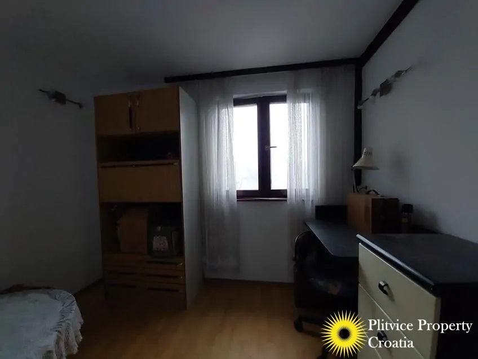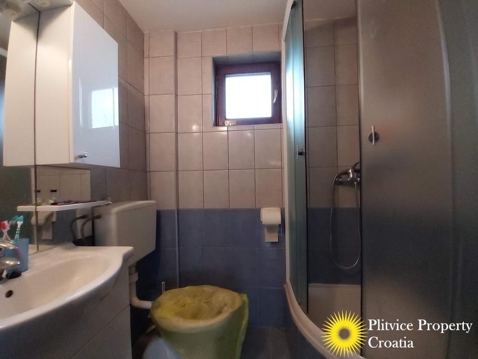Video
Description
The Property
Welcome to a charming family home nestled in the village of Tušilović, just 400 meters from the main road. This well-designed home offers both comfort and versatility, ideal for families seeking a blend of modern living with a touch of countryside charm.
Inside, the ground floor opens with a spacious hallway leading to a cozy living room connected to a functional kitchen. A small bathroom is conveniently located here, along with direct access to an attached garage—perfect for easy access during colder months.
Upstairs, the first floor offers a thoughtfully arranged layout featuring two smaller bedrooms, an expansive room with a balcony currently set up as an additional living room, a separate toilet, and a room filled with natural light—ideal for use as a potential extra bedroom.
The property’s exterior is equally inviting. A small terrace welcomes you at the main entrance, and a second terrace sits under charming grape vines, creating a tranquil spot to unwind or enjoy meals outside. For practical needs, the property includes a designated smoking room, a storage room, two chicken coops, and a workshop area that can also be used for wood storage. Several fruit trees, including a pear tree, dot the landscape, offering a delightful touch of nature. In total, the land spans 719 m², giving ample space to enjoy the outdoor surroundings while maintaining manageable upkeep.
The Location
Set in the pleasant village of Tušilović, surrounded by nature, the home is ideal for anyone seeking a balance between rural charm and accessibility. Tušilović is a quaint village, close to local markets, schools, and essential services, making it an excellent choice for families or anyone looking to immerse themselves in a quieter lifestyle. Additionally, the property’s position as the last house in a row ensures added privacy and unobstructed views of the scenic countryside.
Details
Property ID: FH261
Property type: Family house
Location: Tušilović 21A, Karlovac
Floors: Ground floor, first floor and attic
Footprint of the main building: 89 m²
Total floor space of the main building: 178 m²
Footprint of additional buildings: 20 m²
Land connected with the house: 719 m²
Rooms: 4
Bedrooms: 3
Bathrooms: 2
Kitchens: 1
Terraces: 1
Balconies: 1
Gas: No
Electricity: Yes, city mains
Water: Yes, city mains
Hot water: Electric boiler
Heating: Wood stove
Air conditioning: No
Sewage: Cesspit/septic tank
Walls: Hollow bricks and facade
Roof: Asbestos
Floors: Tiles and parquet
Windows: Traditional double glazing
Doors: Wooden door with single glazing
Attic: Undeveloped with hole for ladder
Staircase: Indoors, concrete
Cellar: None
Facilities: Blinds, gate and dog-proof fence
Access: Asphalt
Furniture: To be negotiated
Public transport: Bus
Primary school: Turanj
Secondary school: Karlovac
Health centre: Karlovac
Hospital: Karlovac
Shop: Tušilović
Supermarket: Karlovac
Internet availability: Good
Available documentation: Title deed/vlasnički list and Decision on derived condition/rješenje o izvedenom stanju
Drawn on cadastral map: Yes
Zoning: The entire property is in the building zone.
Foreign buyers: EU citizens and specific other nationalities are allowed to buy this property.
Price including 3% property tax and 3.75% commission (incl. VAT): 80,062.5 Euro
More information
Is this the property where you would want to buy, or do you want to explore more properties like this? Or do you want to check out apartments, guesthouses, or family houses in Croatia? I am just a call away.
Give me a call at +385976653117. Or you can visit my website for more houses and properties in Croatia.
Follow us on social media:
Facebook page: @PlitvicePropertyCroatia
Instagram: @PlitvicePropertyCroatia
YouTube: @PlitvicePropertyCroatia
Kind regards,
Chiel van der Voort
Views: 791
Details
Updated on May 19, 2025 at 1:15 pm- Property ID: FH261
- Price: €75.000
- Property Size: 178 m²
- Land Area: 719 m²
- Bedrooms: 3
- Rooms: 4
- Bathrooms: 2
- Property Type: Single Family Home
- Property Status: For Sale
Address
Open on Google Maps- City Karlovac
- State/county Karlovačka županija
- Area Tušilović


































