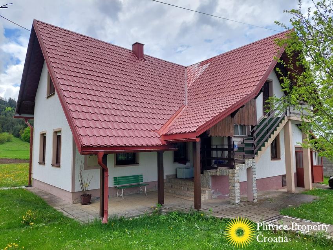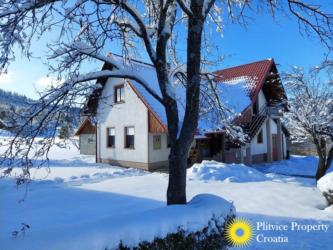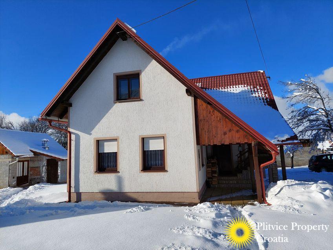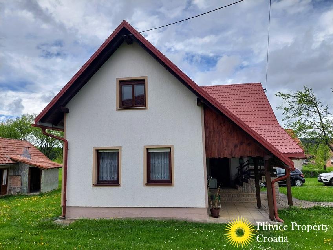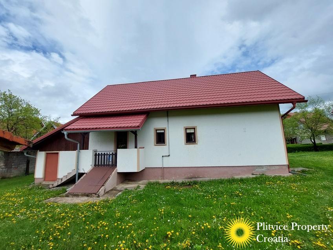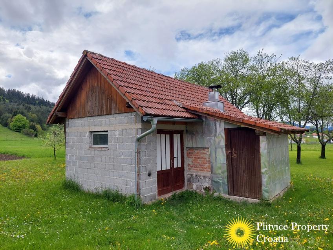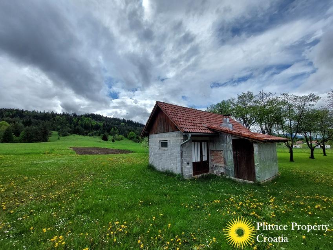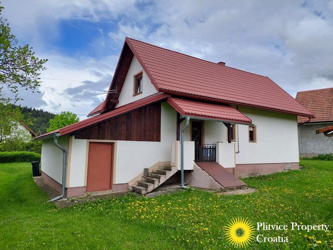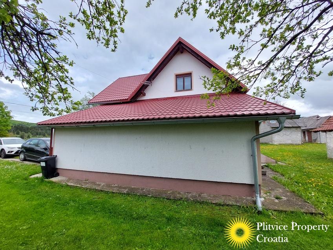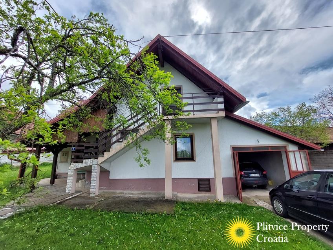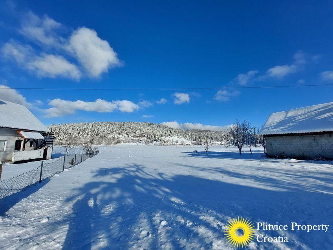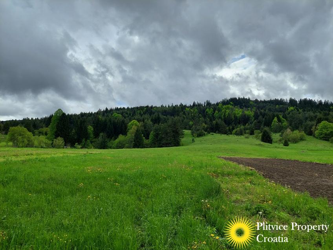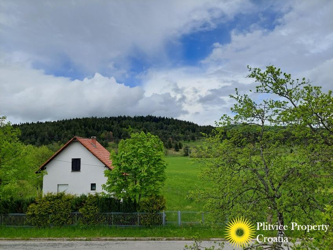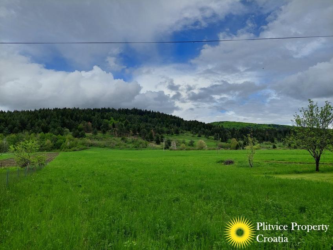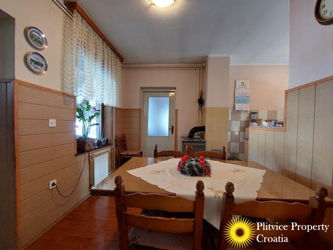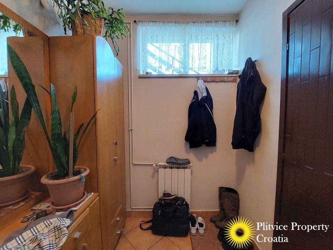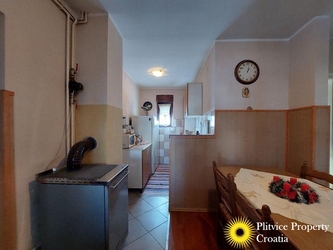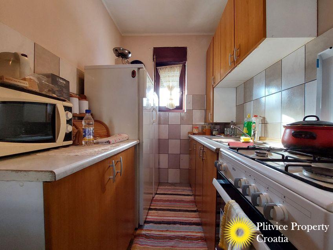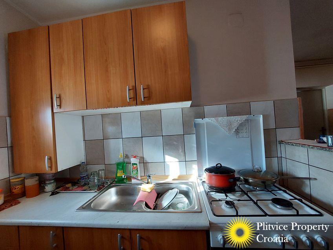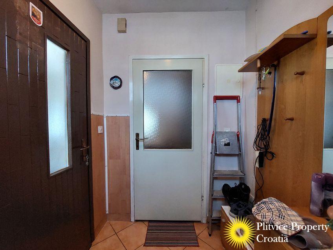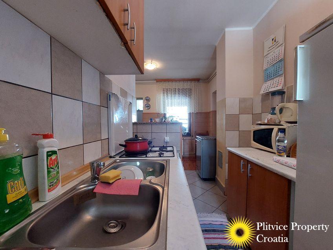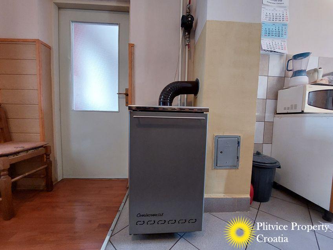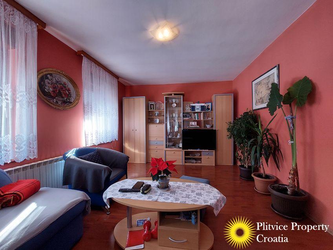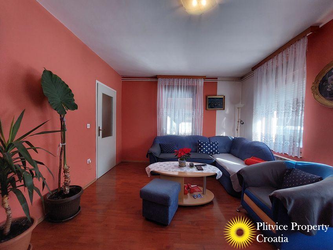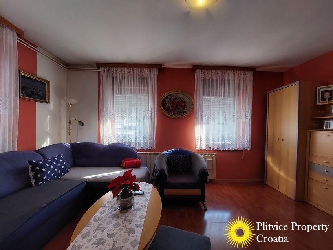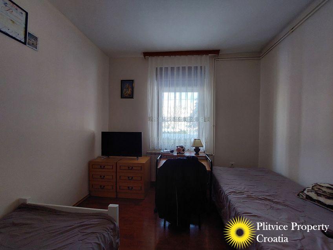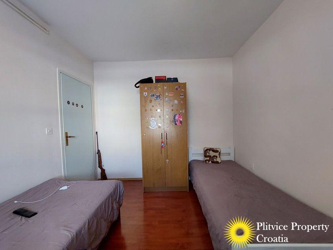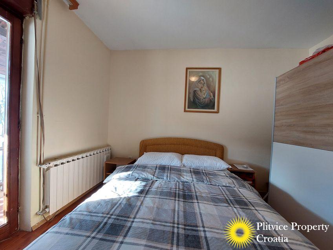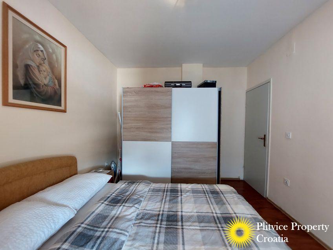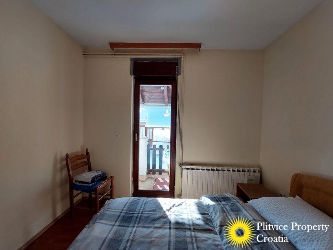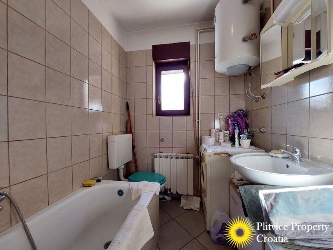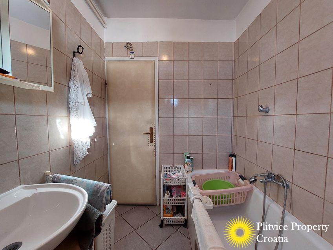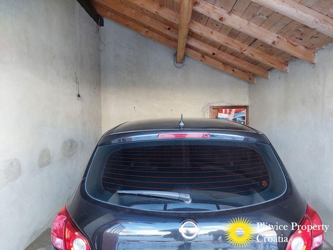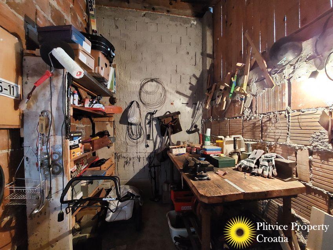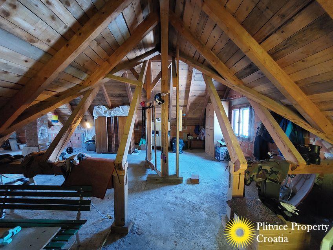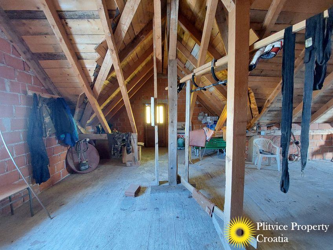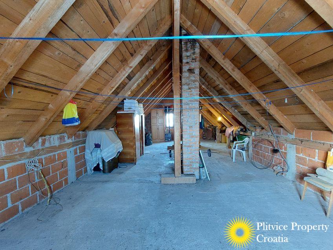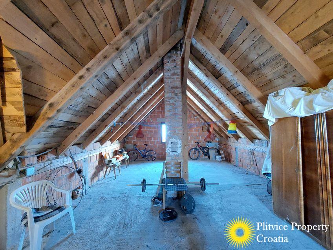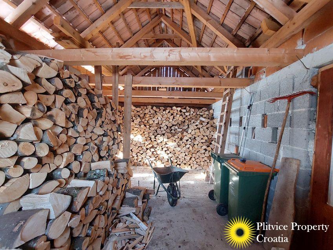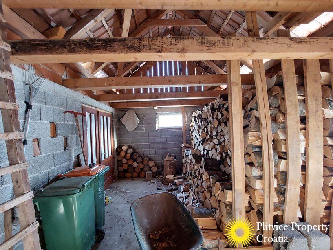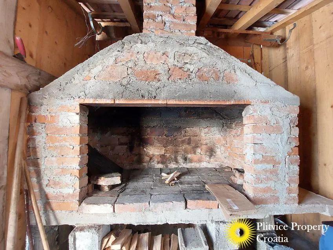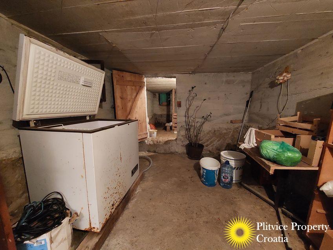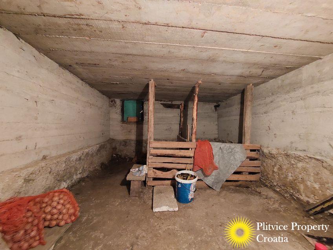Family house with garden, garage, and barbecue in Saborsko with a beautiful view
Video
Description
Discover the Potential: 2-Bedroom Property with Expansive Land in Saborsko
Welcome to a charming property in the heart of Saborsko offering both comfort and untapped potential. This residence boasts 2 bedrooms, a living room, a bathroom, and a kitchen with a dining room, providing cozy spaces for everyday living. An outdoor staircase leads to the attic, a canvas for creative expansion, offering the possibility to craft additional residential space that aligns with your vision.
A cellar, garage, and workshop enhance functionality, catering to storage needs and creative pursuits. The property’s spacious shed with an accompanying barbecue area beckons outdoor gatherings, making relaxation a way of life.
Spanning approximately 7500 m² of land, this property presents a unique blend of opportunities. Around 1000 m² reside in the building zone, ideal for personal or creative modifications. The remaining 6500 m², designated in the tourism zone, opens doors to innovative ventures in the realm of hospitality and tourism, or can be used in other ways like farming, gardening and for animals.
The ground floor is solid, providing a reliable foundation for your aspirations. Set in Saborsko’s tranquil embrace, this property offers a peaceful escape while remaining close to essential amenities. Embrace the fusion of comfort and possibility, and let this property be the canvas for your Saborsko dreams.
Saborsko: A Tranquil Croatian Gem Surrounded by Natural Wonders
Nestled in the embrace of Croatia’s scenic Karlovac County, Saborsko invites you to discover a world of serenity and natural splendor. Immerse yourself in lush forests, meandering rivers, and rolling landscapes. A gateway to the breathtaking Plitvice Lakes National Park, a UNESCO World Heritage site boasting cascading waterfalls and crystalline lakes, Saborsko is a paradise for nature enthusiasts. Wander its tranquil streets, connect with the welcoming community, and explore nearby trails. Embrace a life of harmony with nature, where every day brings a sense of wonder.
Details
Property ID: FH170
The footprint of the main building: 113 m²
Total floor space of the main building: 215 m²
The footprint of additional buildings: 30 m²
Land connected with main building: 7,500 m², including appr. 1,000 m² in the building zone and 6,500 m² in the tourism zone.
Floors: Cellar, ground floor, and attic
Rooms: 4
Bedrooms: 2
Bathrooms: 1
Kitchens: 1
Balconies: 2
Terraces: 1
Gas: No
Electricity: City mains
Water: City mains
Hot water: Electric boiler, central heating
Heating: Central heating on wood
Air conditioning: No
Sewage: Cesspit/septic tank
Walls: Hollow bricks with a facade
Roof: Roofing tiles with timber and waterproof layer
Floors: Tiles and laminate
Windows: Eco double glazing with wooden frames
Doors: Wooden door with single glazing
Attic: Undeveloped with outdoor staircase
Staircases: Outdoor, concrete
Cellar: Yes, outdoor access
Blinds: Yes
Barbecue: Yes
Furniture: Not included
Access: Asphalt
Public transport: Bus
Location: In Saborsko. Contact me for the exact location
Primary school: Saborsko
Secondary school: Ogulin, Korenica
Health center: Saborsko
Hospital: Ogulin
Groceries: Saborsko
Supermarket: Ogulin
Internet availability: Good
Available documentation: Title deed/vlasnički list, usage permit/uporabna dozvola
Drawn on cadastral map: Yes
Zoning: The property is in the building zone and in tourism zone.
Building year: 2003
Last renovation: 2010 roof
Additional information: Parcellation will be done in agreement with the buyer
Foreign buyers: EU citizens and certain other nationalities are allowed to buy this property
Price including 3% property tax and 3.75% commission (incl. VAT): 106.750 euro
More information
Is this the family house that you would like to buy, or do you want to explore more properties like this? Or do you want to check out apartments, guesthouses, or family houses in Croatia? I am just a call away.
Give me a call at +385976653117. Or you can visit my website for more houses and properties in Croatia.
Follow us on social media:
Facebook page: @PlitvicePropertyCroatia
Instagram: @PlitvicePropertyCroatia
Youtube: @PlitvicePropertyCroatia
Kind regards,
Chiel van der Voort
Views: 825
Details
Updated on July 24, 2024 at 11:17 am- Property ID: FH170
- Price: €100.000
- Property Size: 215 m²
- Land Area: 7500 m²
- Bedrooms: 2
- Rooms: 4
- Bathroom: 1
- Property Type: Holiday home, Single Family Home
- Property Status: Sold
Address
Open on Google Maps- City Saborsko
- State/county Karlovac county
- Area Saborsko
















































