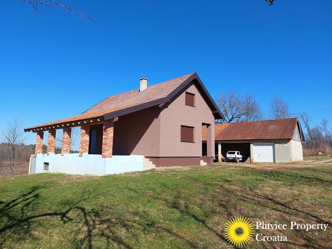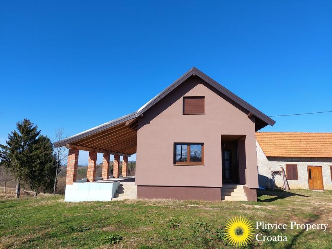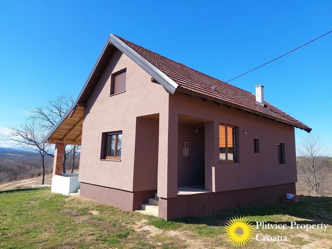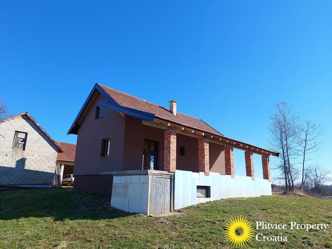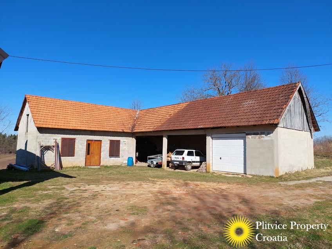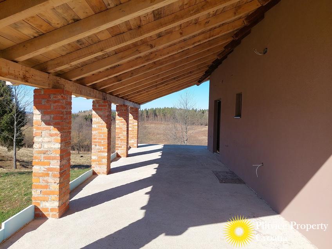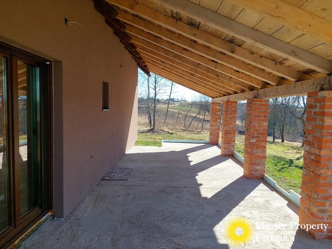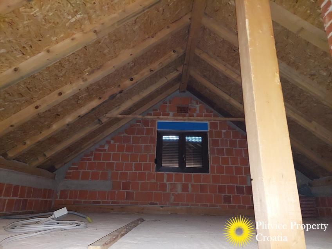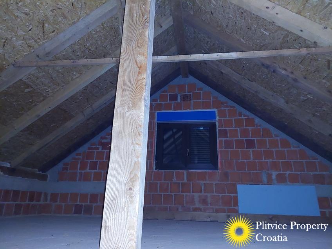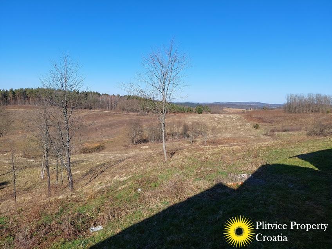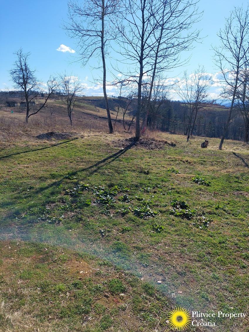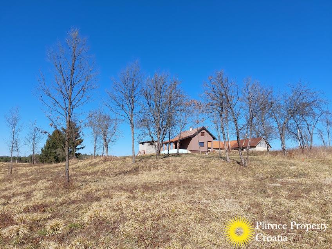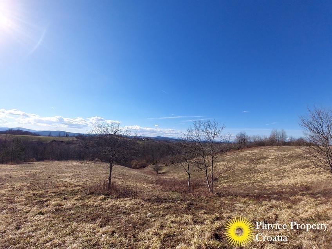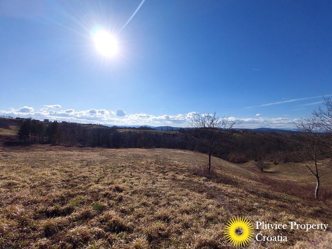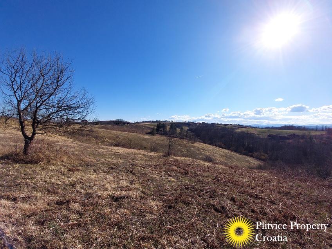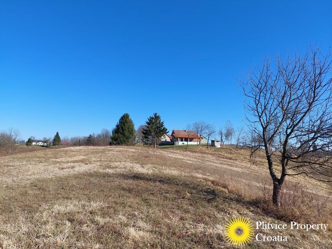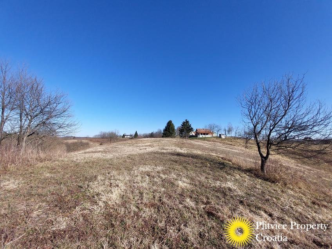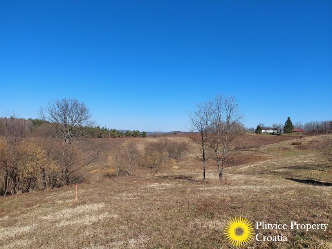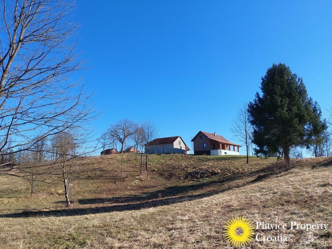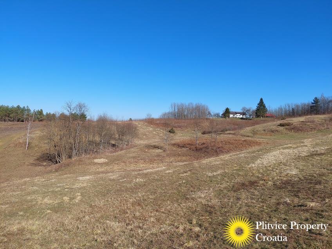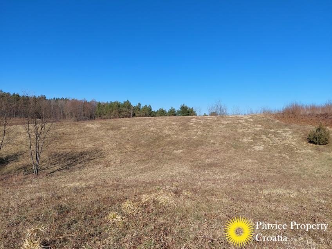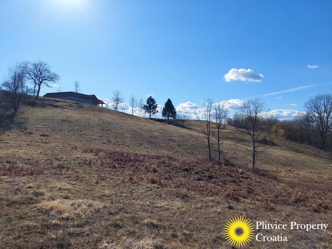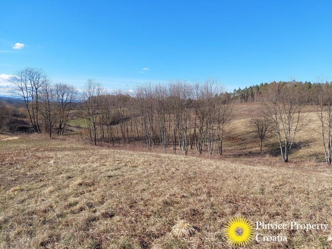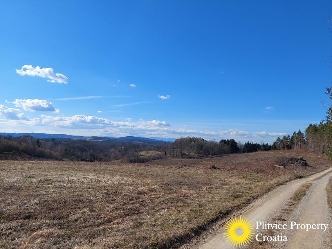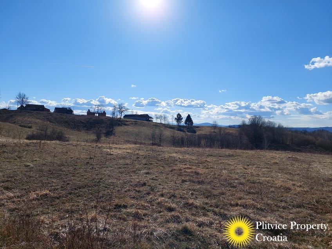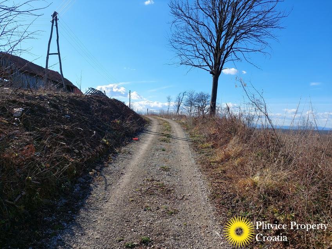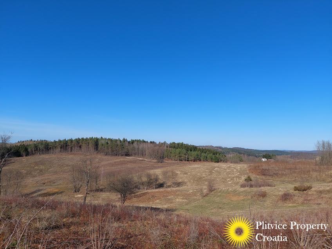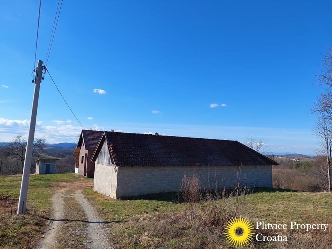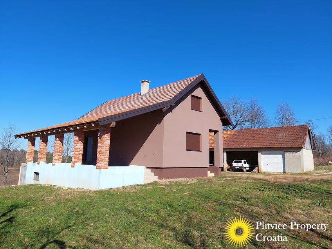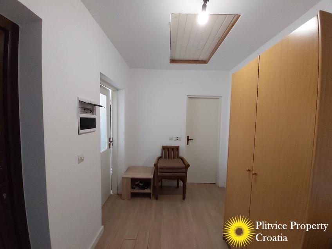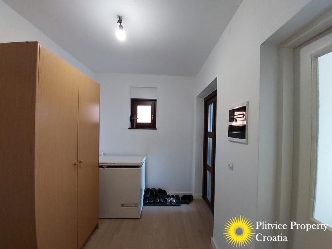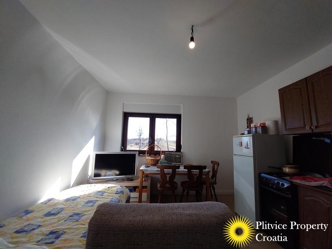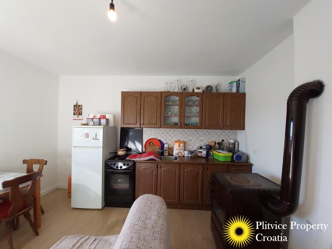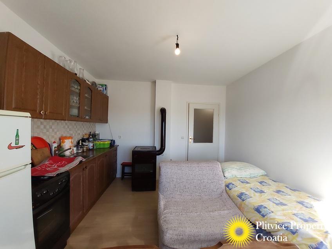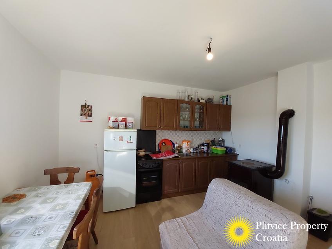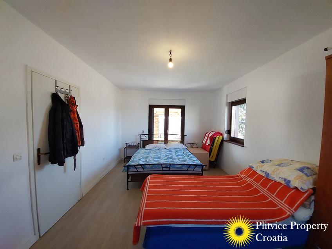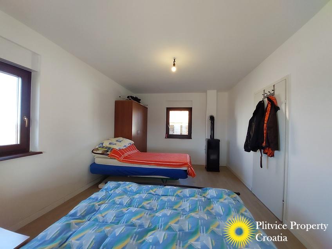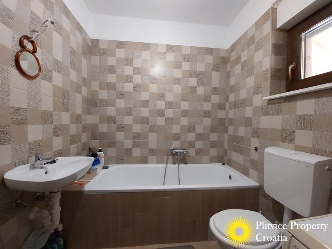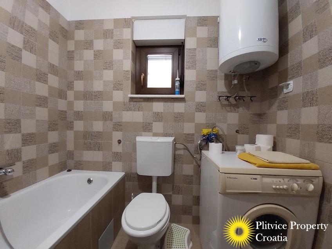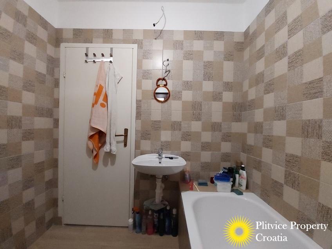Video
Description
The property
Experience rural tranquility in this charming family house nestled in Veljun, constructed in 2006. The ground floor offers 55 m² of living space, with an additional attic (60 m²) and cellar, providing ample room for comfortable living.
The footprint extends with 116 m² of additional buildings, including a garage, open space for storing wood, and a shed. A designated smoking room for smoking meat adds to the rustic charm of the property.
Spread across 45,246 m² of land, this expansive parcel features fruit trees and offers vast potential for agricultural activities. Additionally, there are 3,500 m² of land in the building zone, providing ample space for further development. The house comprises one bedroom, one bathroom, and a kitchen, complemented by a spacious 35 m² terrace with a new roof, perfect for outdoor relaxation.
Convenience is key, with electricity and water connections in place, along with an electric boiler for hot water and wood stove heating. Accessible via a gravel road, the property is just 1400 meters from the asphalt road.
For those with equestrian interests, this property presents an excellent opportunity for keeping animals such as horses. Embrace the rural lifestyle and make this picturesque retreat your own.
The Location
Veljun, a tranquil village nestled in the heart of Croatia, exudes rustic charm and natural beauty. Surrounded by lush greenery and rolling hills, Veljun offers a peaceful retreat from the hustle and bustle of urban life. With its picturesque landscapes and serene ambiance, this idyllic village provides the perfect setting for those seeking a slower pace of life and a deeper connection with nature. Whether exploring its winding paths, admiring its historic architecture, or simply enjoying the tranquility of its surroundings, Veljun invites visitors to unwind and immerse themselves in its timeless allure.
Details
Property code: FH216
Property type: Family house
Location: Veljun
Floors: Cellar, ground floor and attic
Footprint of the main building: 55 m²
Total floor space of the main building: 55 m² plus 60 m² attic and cellar
Footprint of additional buildings: 116 m²
Land connected with main building: 45,246 m² (incl. 3,500 m² in the building zone)
Rooms: 2
Bedrooms: 1
Bathrooms: 1
Kitchens: 1
Terraces: 1 (35 m²)
Gas: No
Electricity: Yes, city mains
Water: Yes, city mains
Hot water: Electric boiler
Air conditioning: No
Sewage: Cesspit/septic tank
Walls: Hollow bricks with a facade and 12 cm Styrofoam
Roof: Roofing tiles, wood and waterproof layer
Floors: Tiles with 4 cm insulation
Windows: Triple glazing with uPVC frames with high quality windows with blinds and mosquito nets
Doors: uPVC door with triple glazing
Attic: Undeveloped with hole for ladder with staircase to be built in 2024
Staircase: None
Cellar: Yes, outdoor access
Blinds: Yes
Access: Gravel, 1400 m to asphalt (D1)
Furniture: Included
Public transport: None
Primary school: Slunj
Secondary school: Slunj
Health centre: Slunj
Hospital: Karlovac
Shop: Slunj
Supermarket: Karlovac
Internet availability: Good
Available documentation: Title deed/vlasnički list, Usage permit/uporabna dozvola
E-certificate: Yes
Building year: 2006
Last renovation: 2024
Zoning: Building and agricultural zone
Foreign buyers: EU citizens are allowed to buy this property.
Price including 3% property tax and 3.75% commission (incl. VAT): 101,412.5 €
More information
Is this the property where you would want to buy, or do you want to explore more properties like this? Or do you want to check out apartments, guesthouses, or family houses in Croatia? I am just a call away.
Give me a call at +385976653117. Or you can visit my website for more houses and properties in Croatia.
Follow us on social media:
Facebook page: @PlitvicePropertyCroatia
Instagram: @PlitvicePropertyCroatia
YouTube: @PlitvicePropertyCroatia
Kind regards,
Chiel van der Voort
Views: 697
Details
Updated on July 22, 2024 at 1:42 pm- Property ID: FH216
- Price: €95.000
- Property Size: 55 m²
- Land Area: 45246 m²
- Bedroom: 1
- Rooms: 2
- Bathroom: 1
- Property Type: Single Family Home
- Property Status: For Sale
Address
Open on Google Maps- City Slunj
- State/county Karlovac county
- Area Veljun





