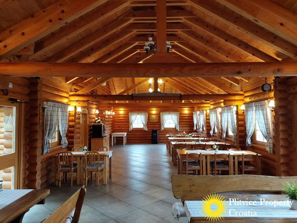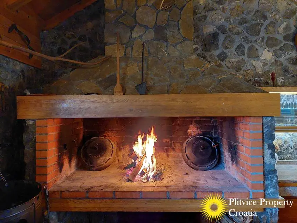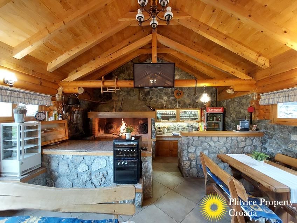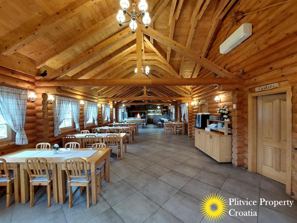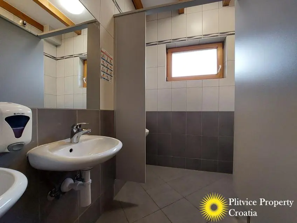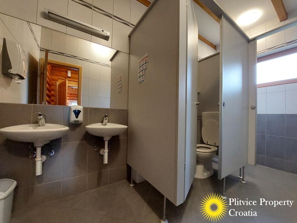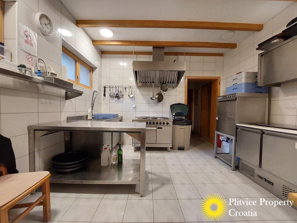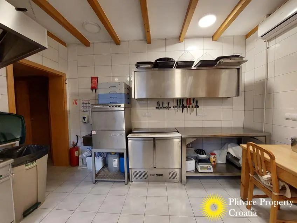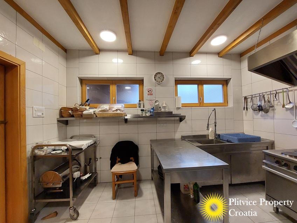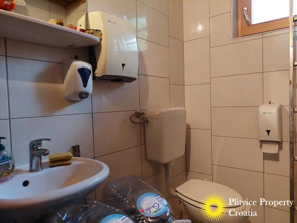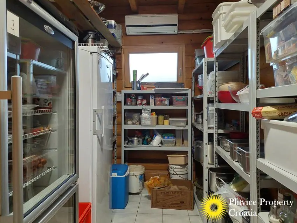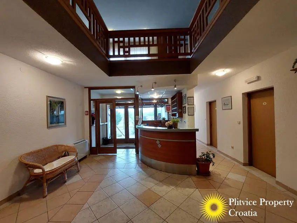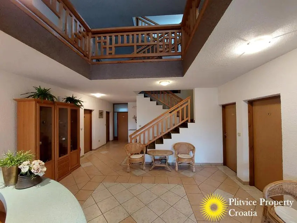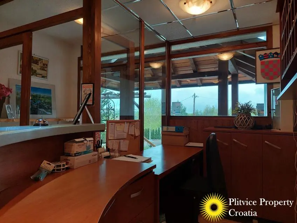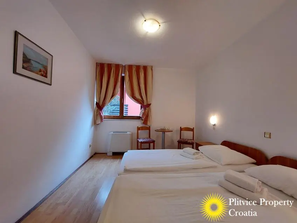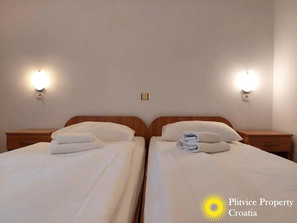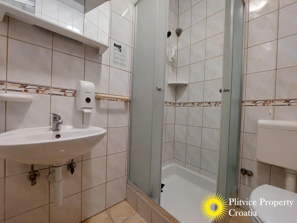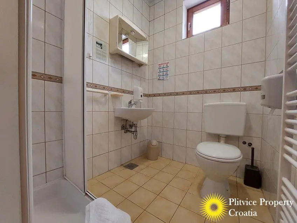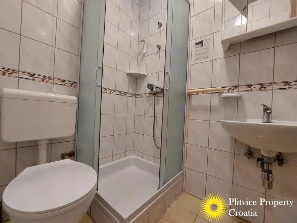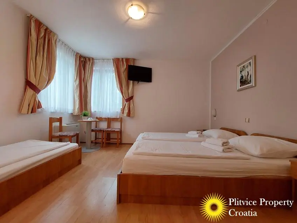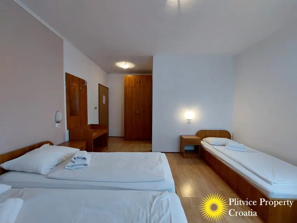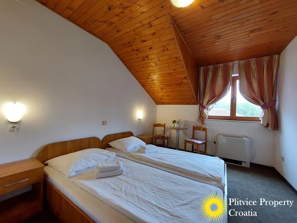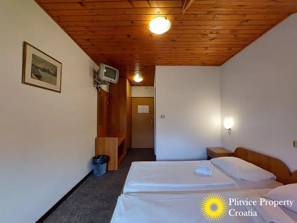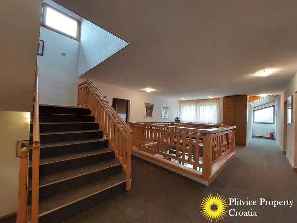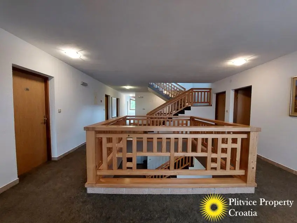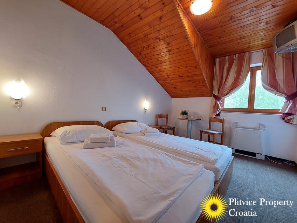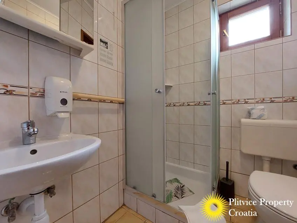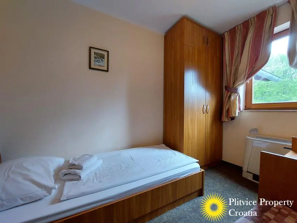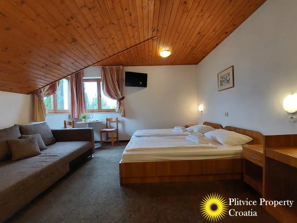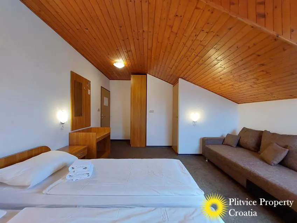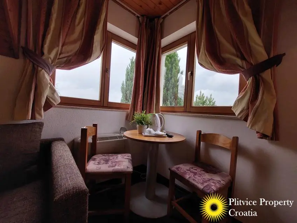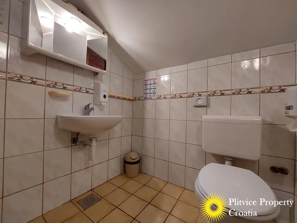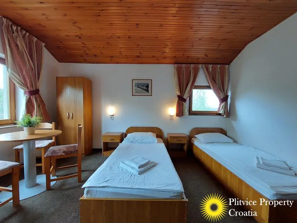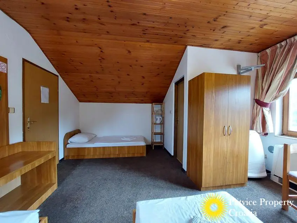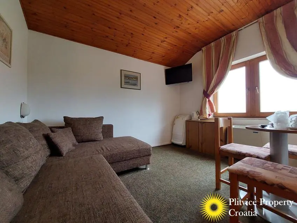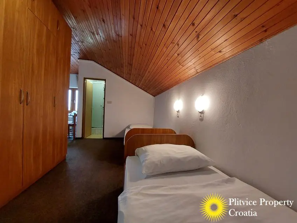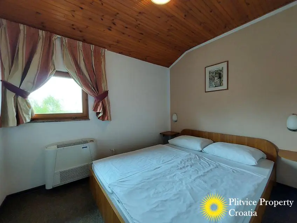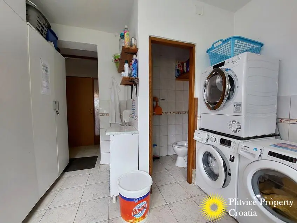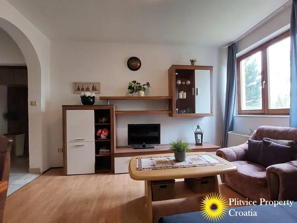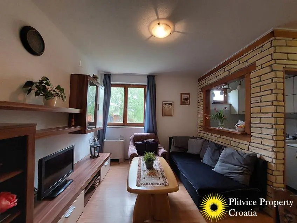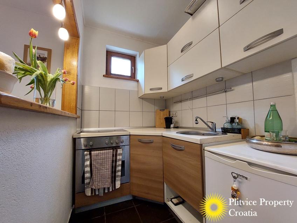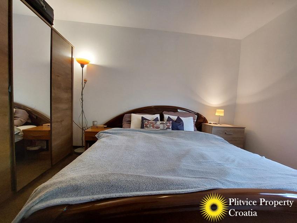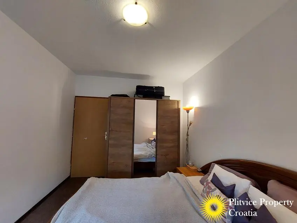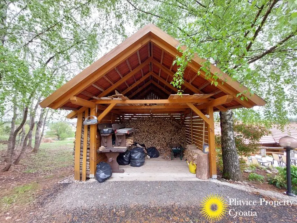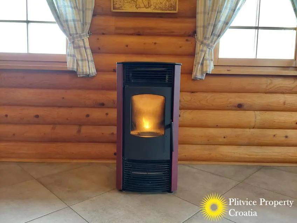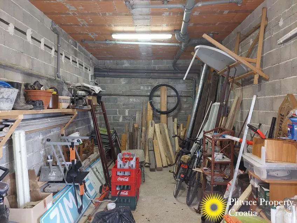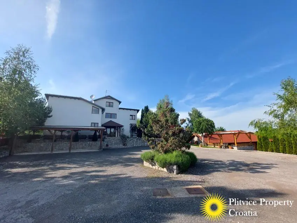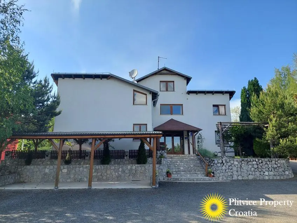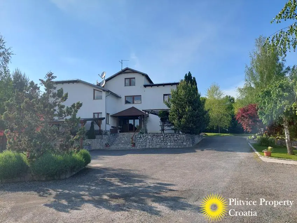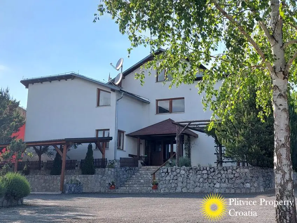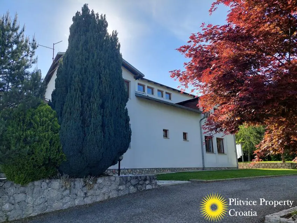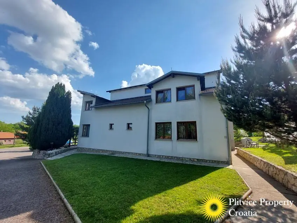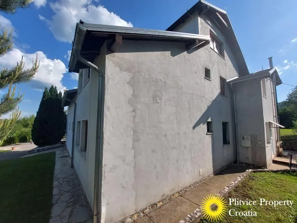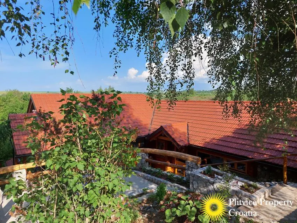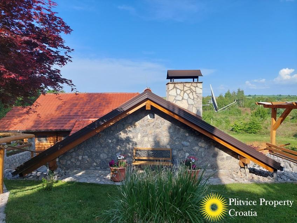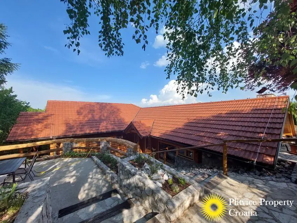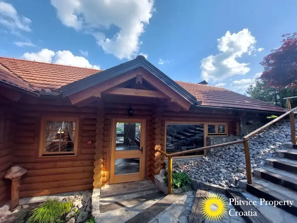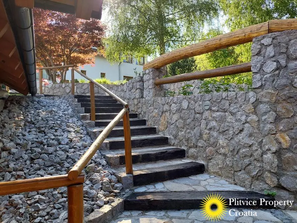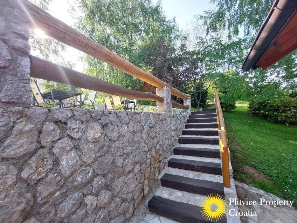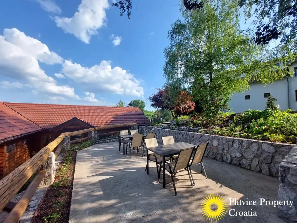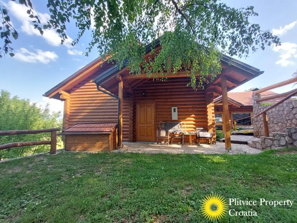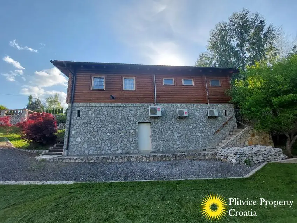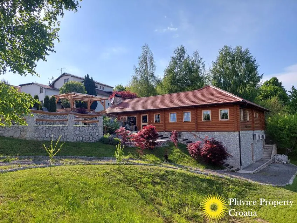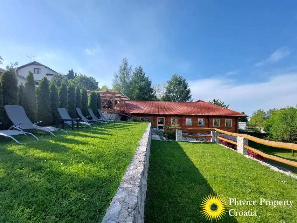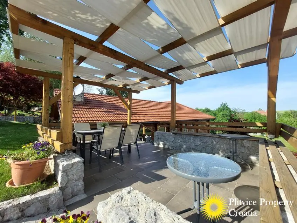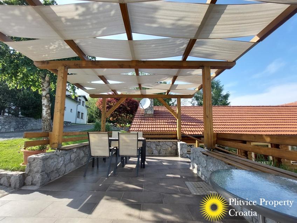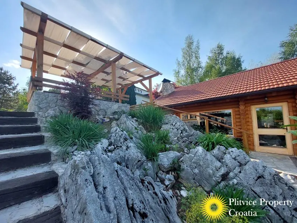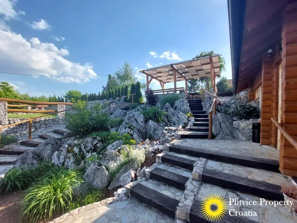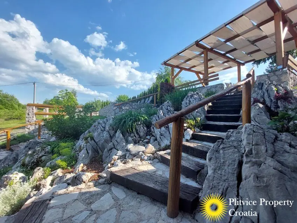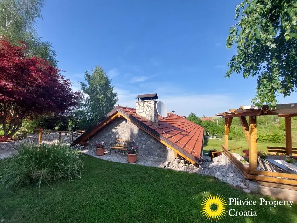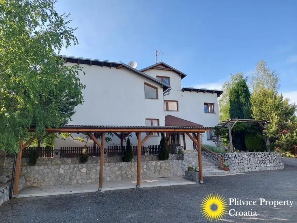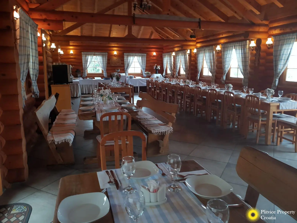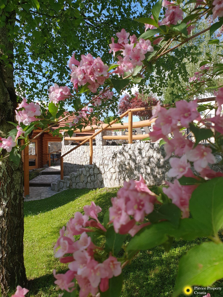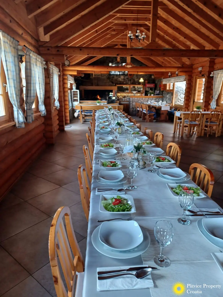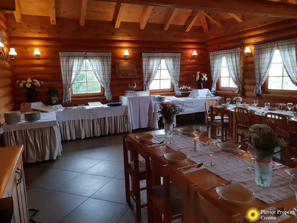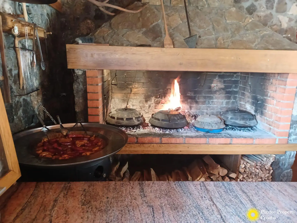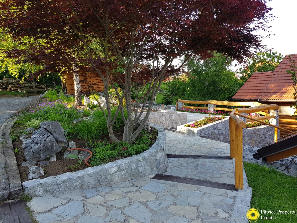Hotel with restaurant near Plitvice Lakes National park
- €1.350.000
- €1.350.000
Video
Description
Location
The property is located in the beautiful village of Grabovac at 5.4 km distance from Plitvice Lakes National Park.
The property
The property has a hotel with 17 rooms with space for 39 people, a restaurant, a garden, and a storage room for firewood.
The hotel
The hotel has three floors.
The ground floor has an entryway, a gallery, a private residence, a laundry section with a toilet, and a reception desk. The private residence has a living room, a kitchen, a bedroom, and a bathroom. There are five rooms with two beds and one room with three beds, each with a bathroom. The ground floor has a small room below the staircase.
The first floor contains multiple guest rooms with bathrooms, some of which have a sitting area.
The second floor has one room with three single beds and one bathroom, a room with a section with a double bed, and a separate section with two single beds and a couch with a bathroom.
The restaurant
The restaurant has a bar, a barbecue place, a professional kitchen, a storage room and a toilet for employees, a pellet heater, an indoor seating arrangement, and separate toilets for men and women.
Details
Property ID: C015
The footprint of the main buildings: Hotel 265 m², restaurant 172 m²
Total floor space of the main buildings: 800 m² (est.)
Land connected with main buildings: 2,188 m²
Rooms: 24
Bedrooms: 20
Bathrooms: 19
Toilets: 25
Kitchens: 2
Terraces: 4
Gas: No
Electric: City mains
Water: City mains
Hot water: Central heating
Heating: Central heating on oil
Air conditioning: Yes
Sewage: Sewage connection
Walls: Hotel: Hollow bricks with a facade and 5 cm Styrofoam; Restaurant: Wood
Roof: Roofing tiles, shingles, glasswool/stonewool with timber and waterproof layer with indoor finishing
Floors: Tiles, carpet, and laminate. The hotel has insulated floors, but the restaurant does not have insulated floors
Windows: Eco double glazing with wooden frames
Doors: Wooden doors with double glazing
Staircase: Indoors with carpet
Cellar: Yes with outdoor access
TV: Yes
Access: Asphalt
Furniture: Included
Public transport: Bus
Primary school: Rakovica (3.5 km)
Secondary school: Slunj (22 km)
Health center: Rakovica
Hospital: Karlovac (72 km)
Groceries: 300 m
Supermarket: Plitvice Mall (1 km)
Internet availability: Good
Available documentation: Title deed/vlasnički list, Usage permit/uporabna dozvola
Drawn on cadastral map: Yes
Building year: Hotel 2003 and restaurant 2012
Last renovation: Hotel 2015
Zoning: The entire property is in the building zone
E-certificate: None
Foreign buyers: EU citizens and certain other nationalities are allowed to buy this property
More information
Do you want to own this restaurant and hotel, or are you planning to invest in real estate in Croatia? Worry no more! Just give me a call on +385976653117. Or you can visit my website for more guesthouses and properties in Croatia.
Location
This historical house for sale in Croatia is located in the histical centre of Ozalj, with its castle and church in its vicinity. It is located in one of the oldest streets, at just a few hundred meters from the current centre of Ozalj, and all its amenities. The garden of the property is laid out as a small park, with two driveways (asphalt leading to the back, gravel leading to the front), a terrace adjacent to the house, an arbor and an orchard. Apart from the main house and the second house, there are several other buildings.
The historical house
The main house was built by a dentist from Karlovac in 1934. From the asphalt driveway and parking we walk over a pathway with natural stones to the backdoor of the house. Through the backdoor we enter a hallway, with a bathroom and a toilet on the left. At the end of this hallway, we turn right into a second hallway, which leads to the kitchen on the right, a staircase to the cellar on the left and the dining room with a curved wall in front. The dining room has specifically fitted handmade furniture and a traditional brick/ceramic wood stove. The house also has central heating with radiators. The dining room has a door leading to a living room with another traditional brick/ceramic wood stove. Both this living room and the second hallway provide access to the third hallway. The third hallway contains the front door, leading to the terrace. It also provides access to a sitting room with a third wood stove, and to the u-shaped staircase leading upstairs. Upstairs is another room, with access to a toilet and a bedroom with a curved wall and the fourth wood stove. The cellar contains the central heating system (wood/oil) and storage space.
Second house
Opposite the backdoor of the main house, across from the parking spaces, is the door of the second house. The door reveals a hallway, with a bedroom with a parquet floor on the left, a bathroom with a bathtub and green ceramic tiles in front, and a door to the kitchen on the right, which also has a parquet floor. The kitchen contains a small wooden staircase, providing access to the living room with large windows, a parquet floor, a wooden ceiling and another door to the parking. This building also contains a garage and a wood shed. Below the living room is a wine cellar with a summer kitchen and a central heating system for this building.
Details
Property ID: FH063
Living area of the main house is 114 m² downstairs + 30 m² upstairs + 8 m² cellar (total: 152 m²)
Living area of the second house is 55 m² + cellar, garage and woodshed (total: 125 m²)
Total land area of 3,085 m² in the building zone
Grounds: divided into several sections: parking, lawn, garden and orchard
Bedrooms: 3
Bathrooms: 2
WCs: 3
Open for vehicular entrance
Gas: No
Electric: City mains
Water: City mains
Heating: Radiators and wood stoves
Air conditioning: No
Central heating: Yes, wood or oil
Drainage: City sewage
Thermal facade: No
Roof: Roofing tiles on main house, metal on second house
Roof space: The upper floor utilises the roof space
Hot water: Boilers
Floors: Parquet and ceramic tiles
Windows/doors: Old style double glazing in main house, PVC and wooden frames with double glazing in second house
Staircase: Inside
Fence/border: Metal, dog proof
Access: Direct from the asphalt road
Security alarm: No
Public transport: Bus service
Public amenities (schools, medical etc.): Primary school and doctor in Ozalj (1.2 km), secondary school in Karlovac (17 km)
Shopping: Ozalj (1.2 km)
Parking: space for 7 cars
Ownership: No conflicts
Available documentation: Title deed. The main house is built before 1968 but has no usage permit/uporabna dozvola.
Zoning: Building zone
Foreign buyers: EU citizens and certain other nationalities are allowed to buy this property
Price including 3% property tax and 3.75% commission (incl. VAT): 234,850 euro
More information
Are you interested in this property? Call: +385 97 6653 117 for more information.
Follow us on social media:
Facebook page: @PlitvicePropertyCroatia
Instagram: @PlitvicePropertyCroatia
Youtube: @PlitvicePropertyCroatia
Kind regards,
Chiel van der Voort
Details
Updated on January 23, 2026 at 3:28 pm-
Property ID C015
-
Price €1.350.000
-
Property Size 800 m²
-
Land Area 2188 m²
-
Bedrooms 20
-
Rooms 24
-
Bathrooms 19
-
Year Built 2003,2012
-
Property Type Commercial property, Guesthouse, Hotel, Restaurant
-
Property Status For Sale
Address
Open on Google Maps-
City: Rakovica
-
State/county: Karlovac county
-
Area: Grabovac




















































































