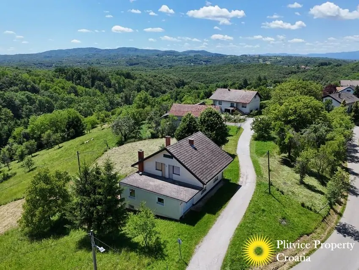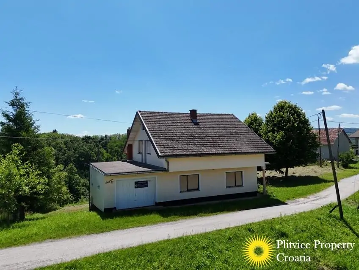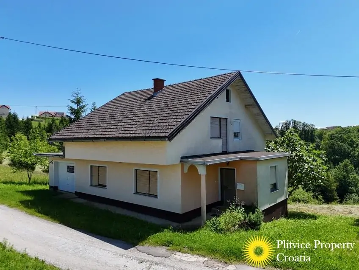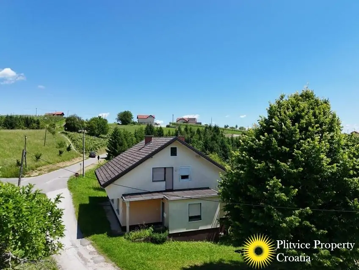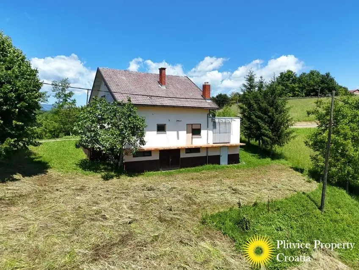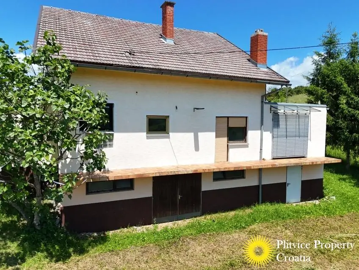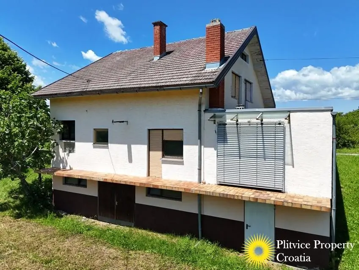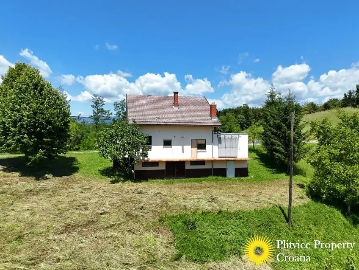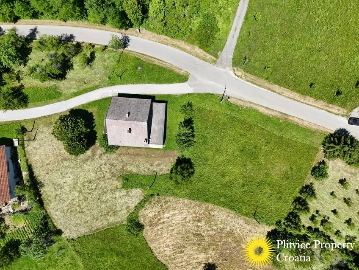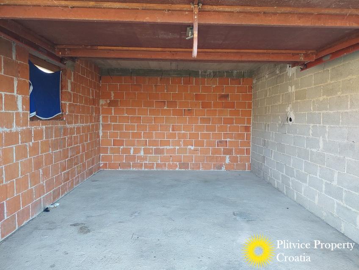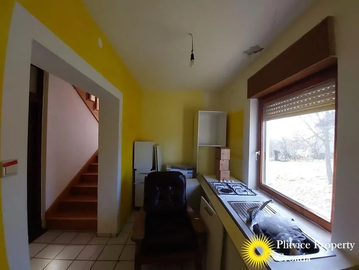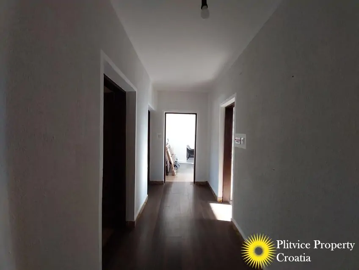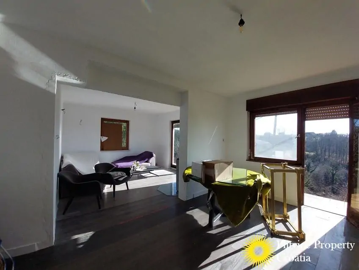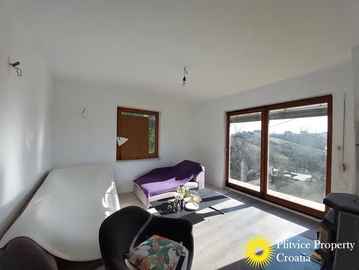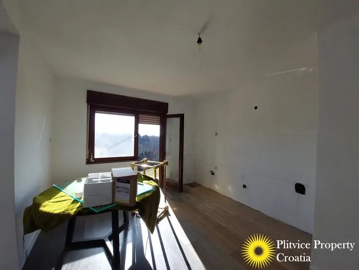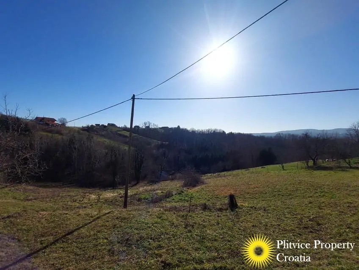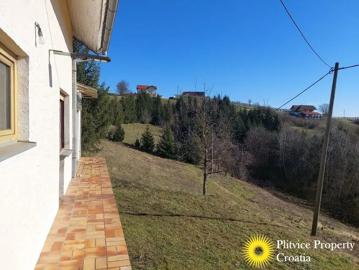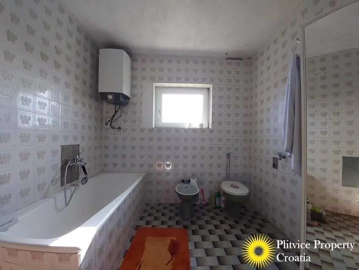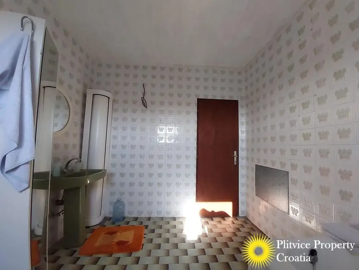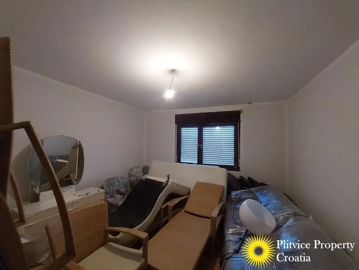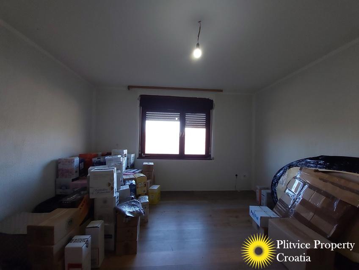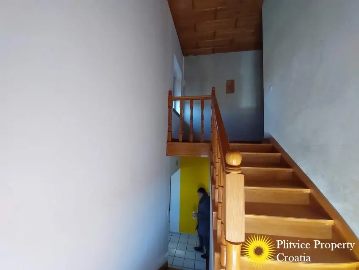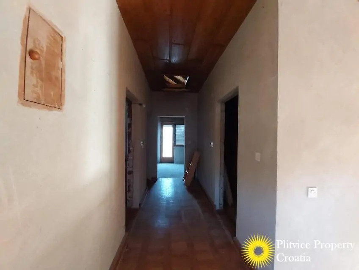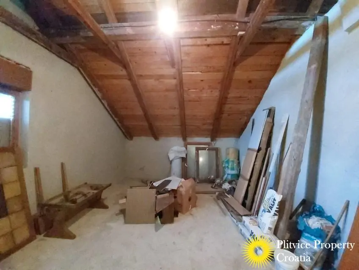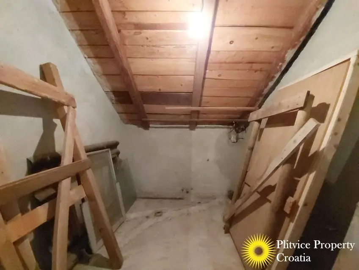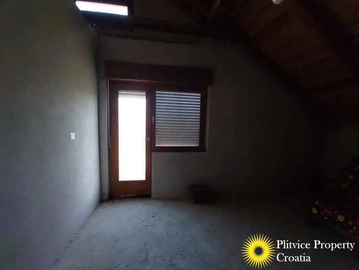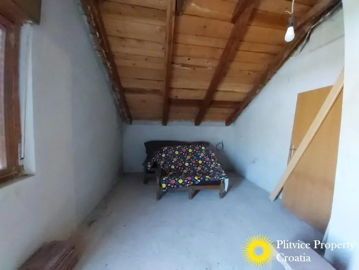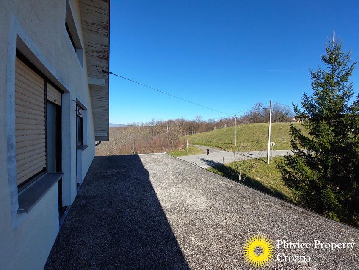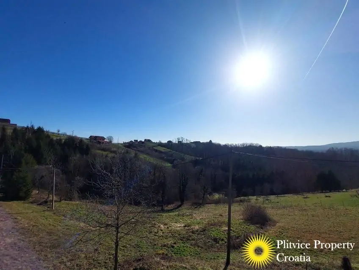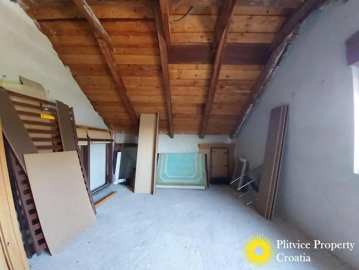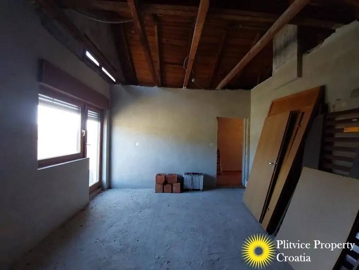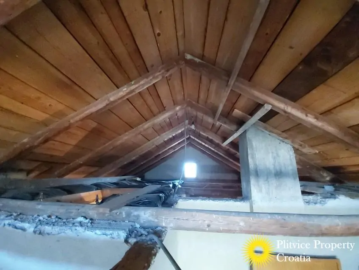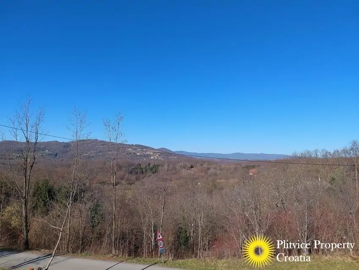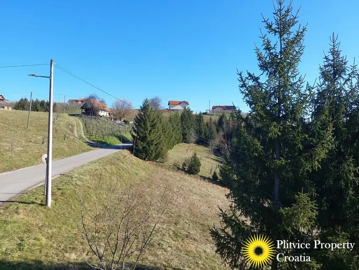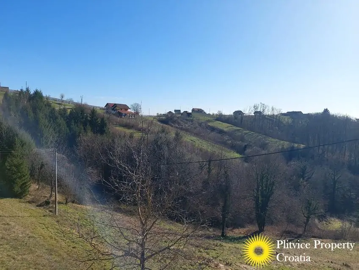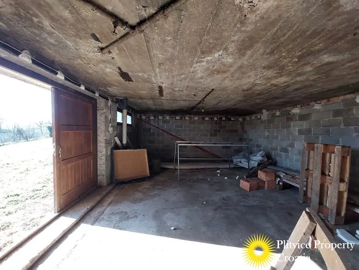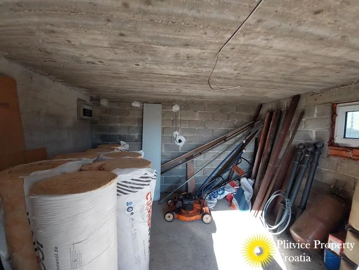Video
Description
The Property
Situated in the scenic village of Škaljevica near Ozalj, this spacious family house or potential holiday home offers a fantastic opportunity for renovation and customization. Set on a 1,984 m² parcel along the main road, the property provides easy access while maintaining a beautiful natural setting with breathtaking views of the surrounding hills and Žumberak Nature Park.
The house spans three levels: a cellar, a ground floor, and a first floor. The ground floor features an open-plan living room and kitchen with direct access to a balcony, where you can enjoy panoramic views. The kitchen needs to be installed, allowing you to design it according to your own preferences. Additionally, this level includes two more rooms, a bathroom, and a storage space under the staircase.
A wooden staircase leads to the first floor, which requires additional work but offers great potential. The layout includes a prepared space for a bathroom and three rooms, two of which have access to a terrace with stunning views, while the third room also has its own separate terrace.
The cellar consists of one large room with garage doors, suitable for storage or potential workshop space, alongside an additional storage room. The property also includes a garage and a spacious garden with a meadow, offering plenty of possibilities for outdoor activities or landscaping.
The Location
Located just 6 km from the center of Ozalj and 22 km from Karlovac, this property offers a blend of countryside living with convenient access to nearby towns. Ozalj, known for its rich history and the picturesque Ozalj Castle, provides essential amenities, while Karlovac offers a wider range of services, shopping, and transport connections.
Whether you’re looking for a permanent residence, a weekend getaway, or a renovation project with potential, this property in Škaljevica presents an exciting opportunity in a beautiful natural setting.
Details
Property ID: FH274
Property type: Family house, holiday home
Location: Škaljevica 17, Ozalj
Floors: Cellar, ground floor and first floor
Footprint of the house: 148 m²
Total floor space of the house: 228 m² plus cellar
Land connected with the house: 1984 m²
Rooms: 6
Bedrooms: 4
Bathrooms: 1
Kitchens: Plumbing prepared for one kitchen
Balconies: 1
Terraces: 2
Gas: No
Electricity: Yes, city mains
Water: Yes, city mains
Hot water: No
Heating: Wood stove
Air conditioning: No
Sewage: Cesspit/septic tank
Walls: Hollow bricks and facade
Roof: Roofing tiles, timber layer and waterproof layer
Floors: Tiles, laminate, parquet and concrete
Windows: Wooden frames with traditional double glazing and eco double glazing
Staircases: Indoors and wood
Cellar: Yes with outdoor access
Facilities: Blinds
Access: Asphalt
Furniture: Partly included
Public transport: Bus
Primary school: Vrhovac
Secondary school: Karlovac
Health centre: Ozalj
Hospital: Karlovac
Shop: Vrhovac
Supermarket: Ozalj
Internet availability: Good
Available documentation: Title deed/vlasnički list, Decision on derived condition/rješenje o izvedenom stanju
Drawn on cadastral map: Yes
Zoning: The entire property is in the building zone.
Foreign buyers: EU citizens and specific other nationalities are allowed to buy this property.
Price including 3% property tax and 3.75% commission (incl. VAT): 128,100 euro
More information
Does this sound like the property you have always wanted to own? All you need to do is give me a call or drop me a message on: +385976653117
Follow us on social media:
Facebook page: @PlitvicePropertyCroatia
Instagram: @PlitvicePropertyCroatia
YouTube: @PlitvicePropertyCroatia
Kind regards,
Chiel van der Voort
Views: 480
Details
Updated on September 23, 2025 at 9:52 am- Property ID: FH274
- Price: €120.000
- Property Size: 228 m²
- Land Area: 1984 m²
- Bedrooms: 4
- Rooms: 6
- Bathroom: 1
- Property Type: Multi Family Home, Single Family Home
- Property Status: For Sale
Address
Open on Google Maps- City Ozalj
- State/county Karlovačka županija
- Area Ferenci, Škaljevic











































