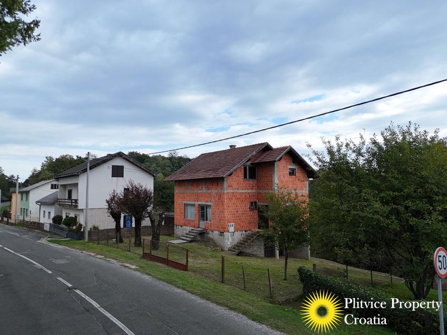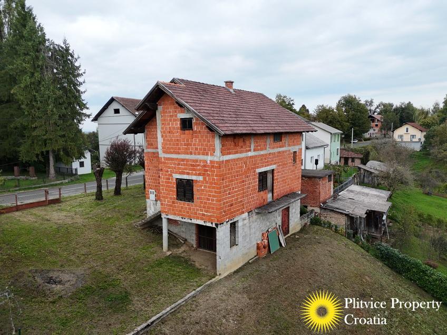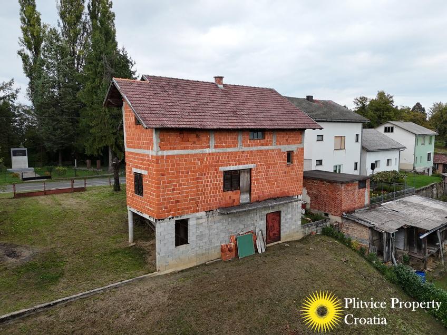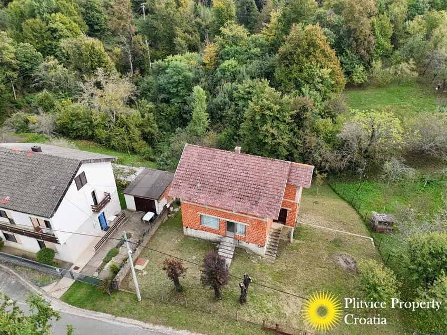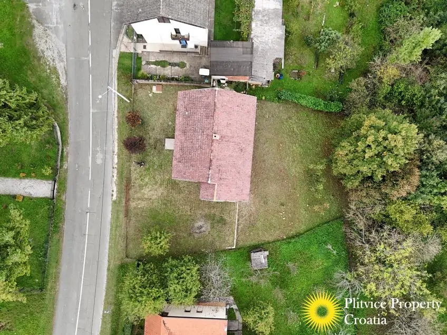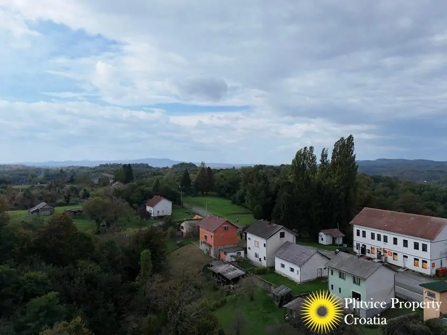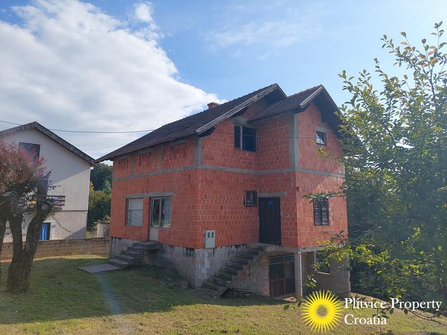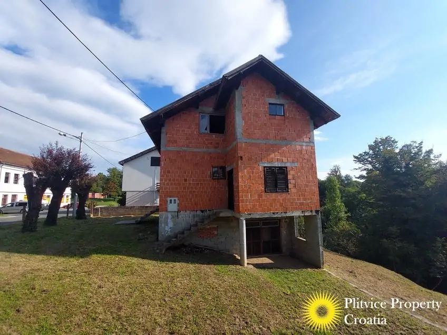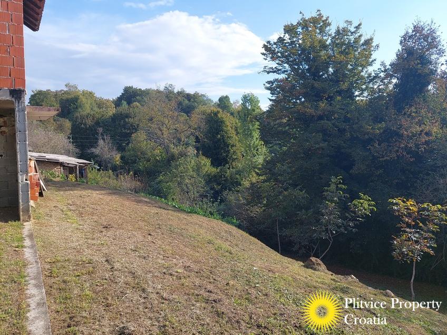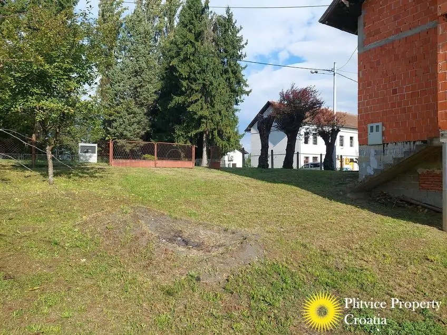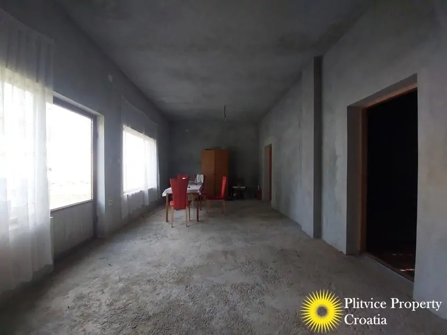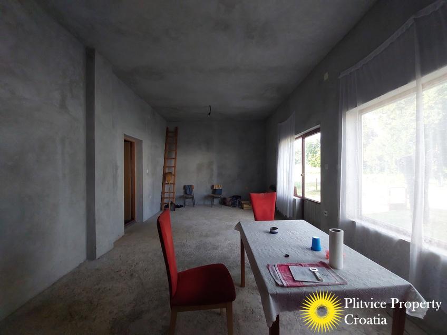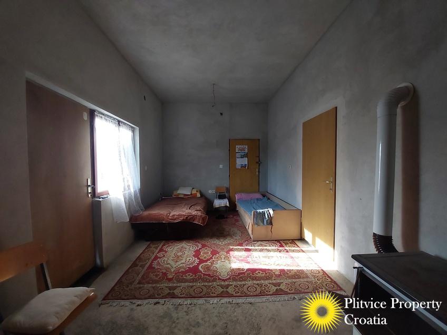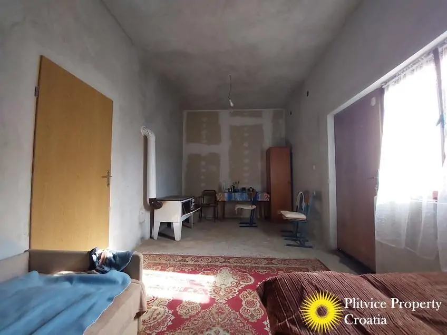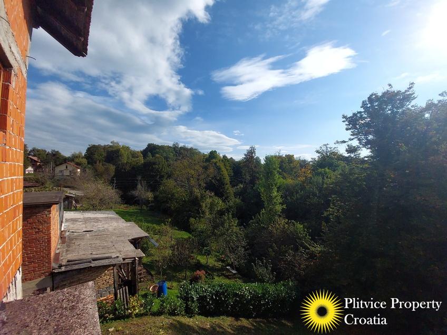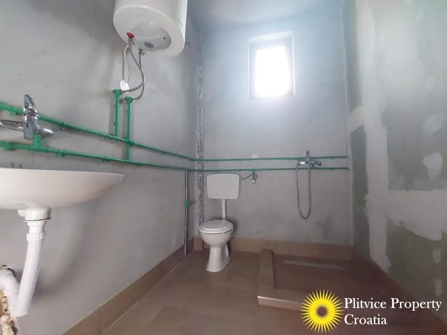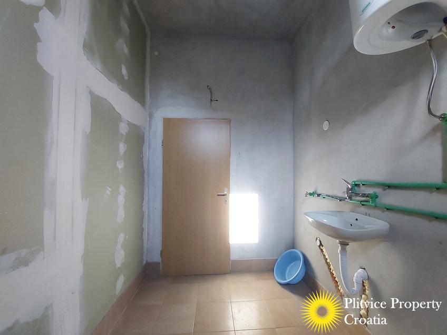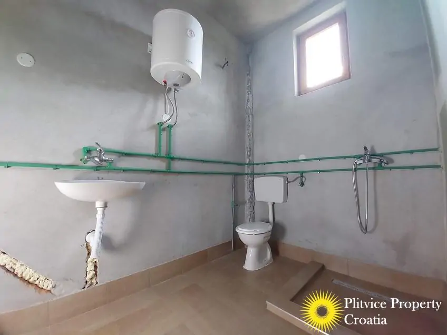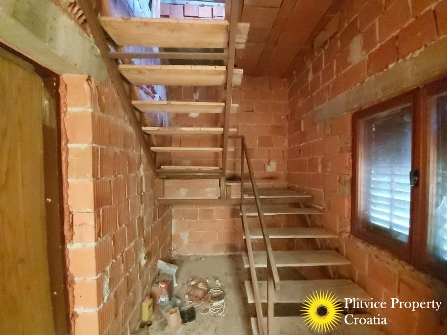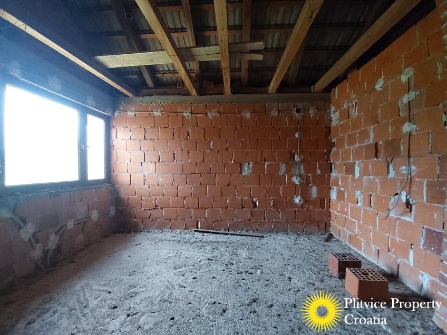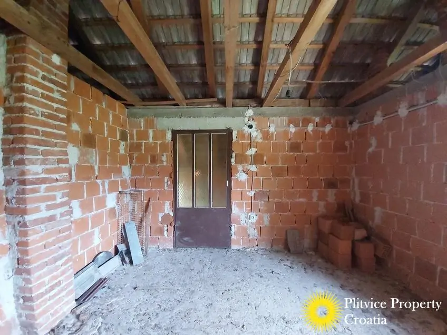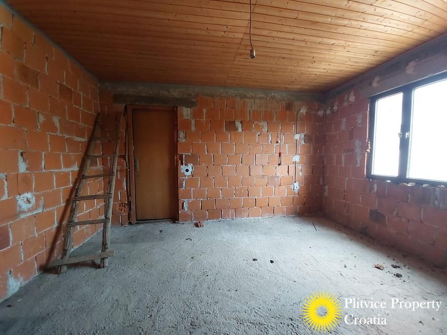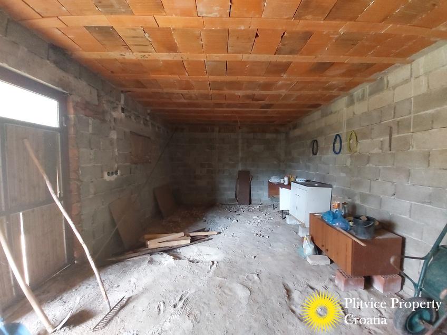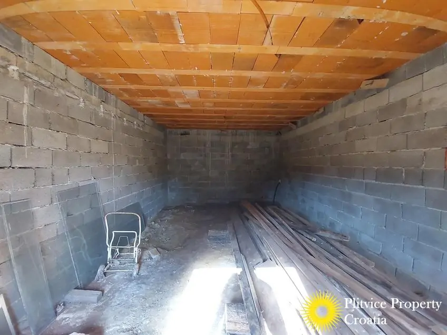Video
Description
The Property
This property offers an exciting renovation opportunity with a spacious layout and versatile design possibilities. The house features two entrances, making it adaptable for various configurations and ideal for those looking to create a personalized living space.
Upon entering through the front entrance, you are welcomed into a large room at the front of the house. This room seamlessly connects to another expansive room, which includes a cozy wood stove and space currently set up with two beds. This room opens out onto a balcony with views over the garden and surrounding trees, creating a tranquil space for relaxation. The ground floor also houses a bathroom with new plumbing installations.
The second entrance provides access to the staircase, which brings you to the first floor. Upstairs, you will find two more rooms and a storage room, offering flexible space for family living or additional bedrooms.
Set on a manageable 657 m² parcel, the property includes a small garden area, ideal for easy upkeep while offering enough space to enjoy the outdoors. A garage for a smaller car and an additional cellar room provide convenient storage solutions and the potential for a workshop or hobby space.
Location
Nestled in the heart of Bović, within the Gvozd municipality, this family home enjoys a central location along the main road, conveniently positioned directly opposite the local shop. This charming village setting is surrounded by lush landscapes and offers the peaceful, rural lifestyle characteristic of Croatia’s countryside, while still maintaining easy access to essential services and amenities.
Details
Property ID: FH258
Property type: Family house
Location: Bović, Gvozd
Floors: Cellar, ground floor and first floor
Footprint of the main building: 76 m²
Total floor space of the main building: 152 m² plus 40 m² garage and cellar
Land connected with the house: 657 m²
Rooms: 4
Bedrooms: 2
Bathrooms: 1
Balconies: 1
Gas: No
Electricity: Yes, city mains
Water: Yes, city mains
Hot water: Electric boiler
Heating: Wood stove
Air conditioning: No
Sewage: No
Walls: Hollow bricks
Roof: Roofing tiles
Floors: Tiles and concrete
Windows: Wooden and aluminium frames with single glazing and traditional double glazing
Doors: Wooden and aluminium door with single glazing
Attic: Undeveloped with fixed staircase
Staircase: Indoors
Cellar: Yes with outdoor access
Facilities: Gate and dog-proof fence
Access: Asphalt
Furniture: To be negotiated
Public transport: Limited
Primary school: Vrginmost
Secondary school: Topusko
Health centre: Vrginmost
Hospital: Glina, Karlovac
Shop: Bović
Supermarket: Glina
Internet availability: Poor, Starlink available
Available documentation: Title deed/vlasnički list and Decision on derived condition/rješenje o izvedenom stanju
Drawn on cadastral map: Yes
E-certificate: G
Zoning: The entire property is in the building zone.
Building year: 1985
Foreign buyers: EU citizens and specific other nationalities are allowed to buy this property.
Price including 3% property tax and 3.75% commission (incl. VAT): 48,037.5 Euro
More information
Is this the property where you would want to buy, or do you want to explore more properties like this? Or do you want to check out apartments, guesthouses, or family houses in Croatia? I am just a call away.
Give me a call at +385976653117. Or you can visit my website for more houses and properties in Croatia.
Follow us on social media:
Facebook page: @PlitvicePropertyCroatia
Instagram: @PlitvicePropertyCroatia
YouTube: @PlitvicePropertyCroatia
Kind regards,
Chiel van der Voort
Views: 336
Details
Updated on July 7, 2025 at 9:54 am- Property ID: FH258
- Price: €45.000
- Property Size: 152 m²
- Land Area: 657 m²
- Bedrooms: 2
- Rooms: 4
- Bathroom: 1
- Property Type: Single Family Home
- Property Status: For Sale
Address
Open on Google Maps- City Gvozd
- State/county Sisačko-moslavačka županija
- Area Bović





































