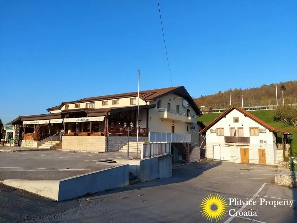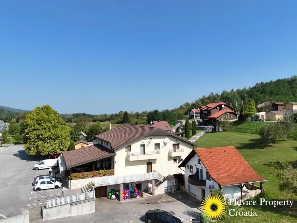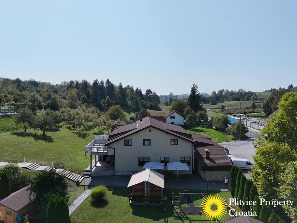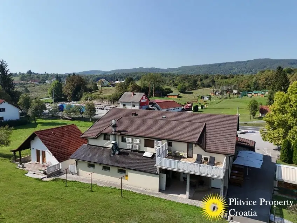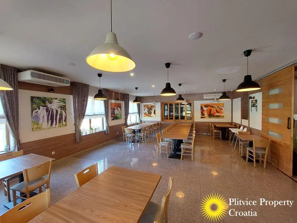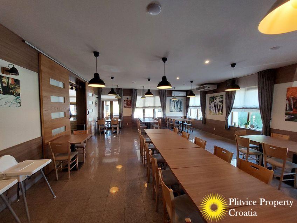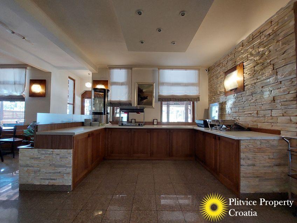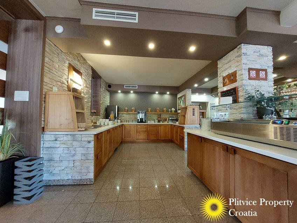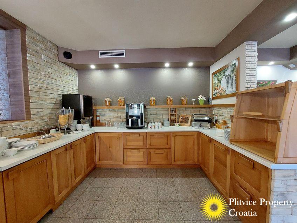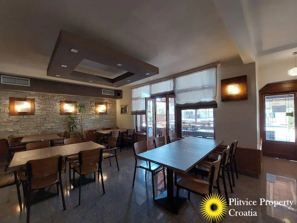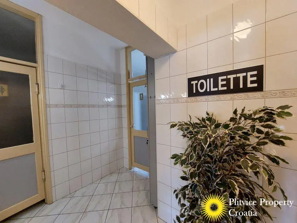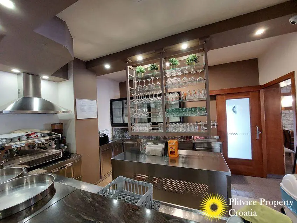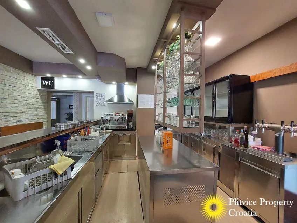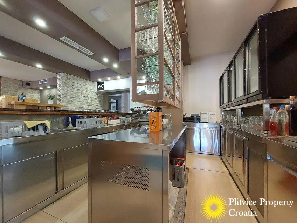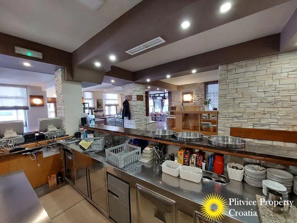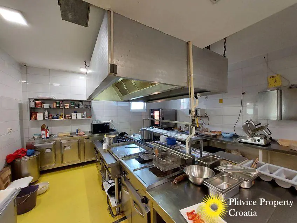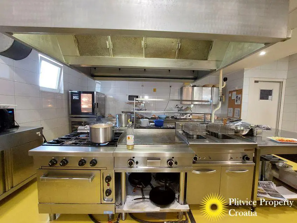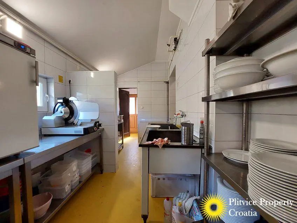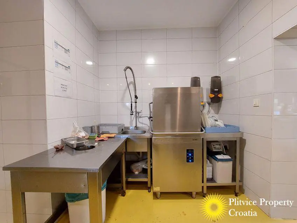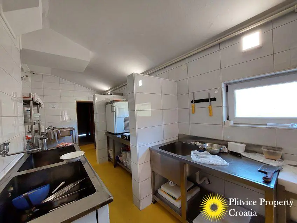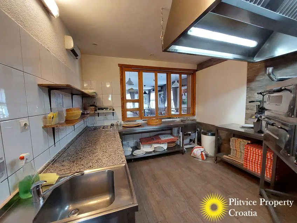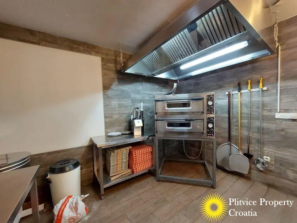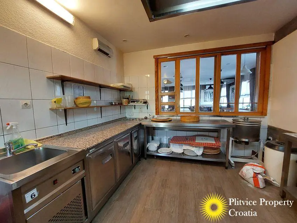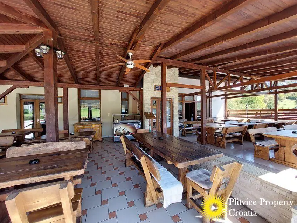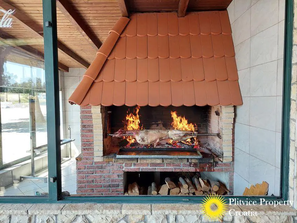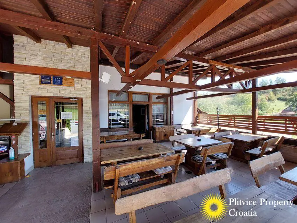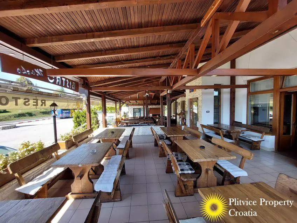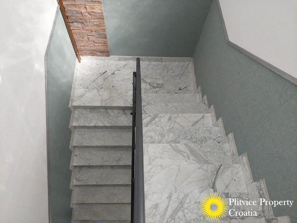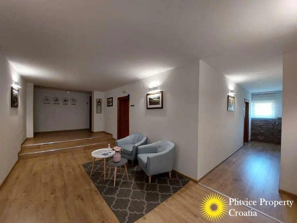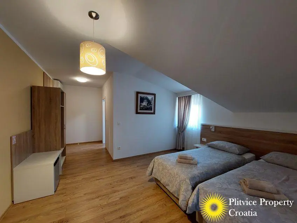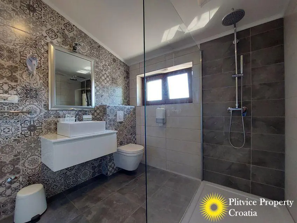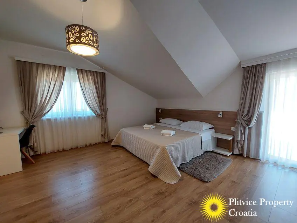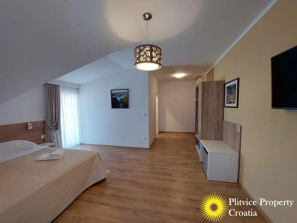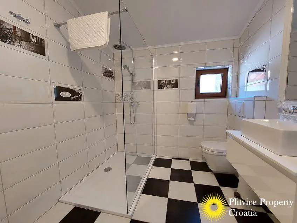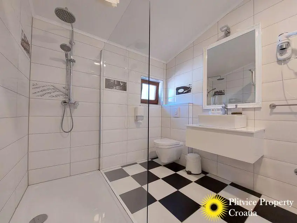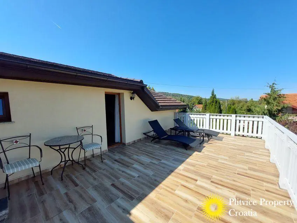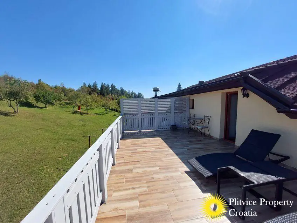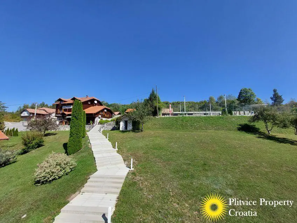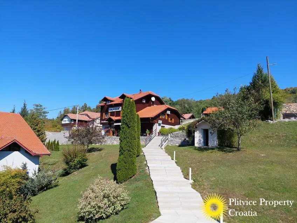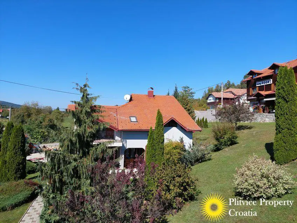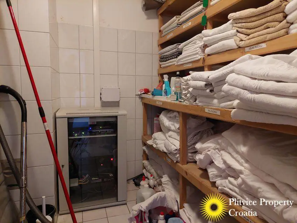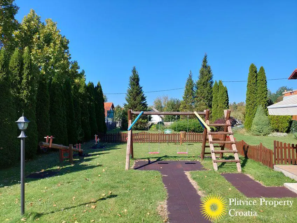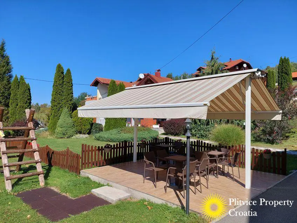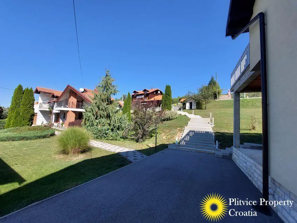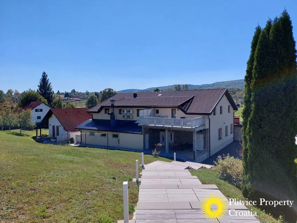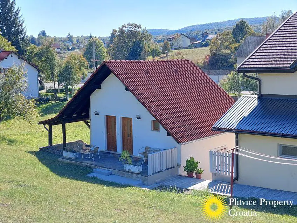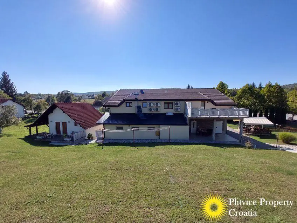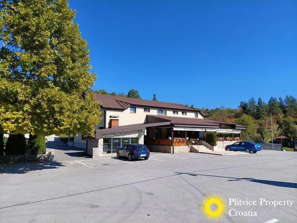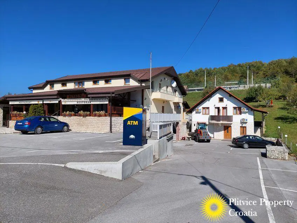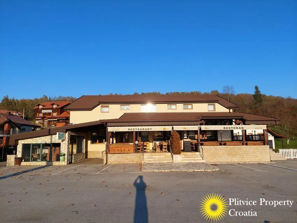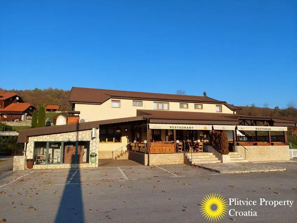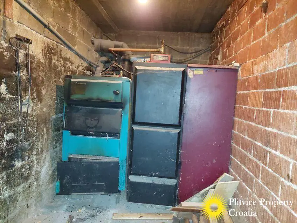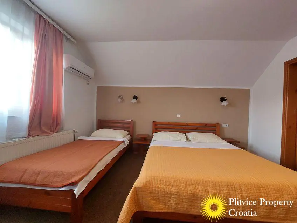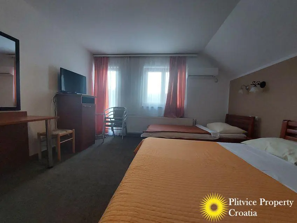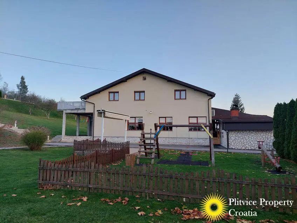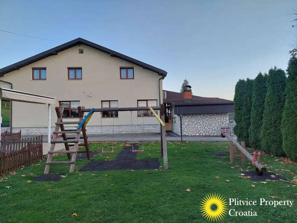Restaurant with 9 guest rooms, and a conference hall
- €1.100.000
Video
Description
Location
The property is located in a village in Rakovica, a beautiful municipality in Karlovac county, along the main road D1 connecting Zagreb to the coast.
The property
The property has a restaurant, a parking area, an orchard, a playground, and a separate building.
The restaurant has a terrace with seating and a barbecue area with two barbecues. Indoors the restaurant has a seating area, a conference hall enclosed by sliding doors, and a pizza area. There is a separate buffet section and a bar. Next to the bar are toilets separate for men and women. On the other side is the large professional kitchen, a hallway with several fridges leading to a terrace, and a fridge room.
The cellar floor of the restaurant has an employee section with two toilets and a heating section with central heating on firewood, pellets and oil.
The cellar of the restaurant has a storage room for furniture and drinks, a boiler room, and another spacious storage area with a fridge.
The first floor of the restaurant has a room for clean laundry and a hallway. There is one bedroom with a balcony and a bathroom, another spacious bedroom with a terrace, and five spacious bedrooms with bathrooms in each.
The second building
The ground floor of the second building has two bedrooms, two balconies, and two bathrooms.
The cellar floor of the second building has storage and a laundry room, next to a garage.
Buyers can purchase the restaurant on itself, along with the building next to it, or in combination with multiple hotel buildings and a private villa.
Details
Property ID: C005.1
The footprint of the restaurant: 326 m²
Total floor space of the restaurant: 900 m² (est.)
The footprint of the additional buildings: 73 m²
Total floor space of the additional buildings: 124 m²
Land connected with main building: 3,991 m²
Floors: Cellar, ground floor, and first floor
Rooms: 18
Bedrooms: 9
Bathrooms: 9
Toilets: 13
Kitchens: 1
Balconies: 3
Terraces: 3
Gas: Yes
Electricity: City mains
Water: City mains
Hot water: Electric boiler, central heating
Heating: Central heating on pellets, oil, and wood
Air conditioning: Yes
Sewage: Cesspit/septic tank
Walls: Hollow bricks with a facade and 10 cm Styrofoam
Roof: Metal and glasswool/stonewool
Floors: Tiles and laminate with 5 cm insulation
Windows: Eco double glazing with wooden and uPVC frames
Doors: Wooden and uPVC door with double glazing
Staircases: Indoors, marble
Cellar: Yes, indoor staircase and outdoor access
TV: Yes
Barbecue: Yes
Access: Asphalt
Furniture: Included
Public transport: Bus
Location: In Rakovica. Contact me for the exact location
Primary school: Rakovica
Secondary school: Slunj
Health center: Rakovica
Hospital: Karlovac
Groceries: Rakovica
Supermarket: Plitvice Mall
Internet availability: Good
Available documentation: Title deed/vlasnički list, decision on derived condition/rješenje o izvedenom stanju
Drawn on cadastral map: Yes
Zoning: The entire property is in the building zone.
Building year: 1996
Last renovation: 2017
Foreign buyers: EU citizens and certain other nationalities are allowed to buy this property
More information
Is this the restaurant that you would like to buy, or do you want to explore more properties like this? Or do you want to check out apartments, guesthouses, or family houses in Croatia? I am just a call away.
Give me a call at +385976653117. Or you can visit my website for more houses and properties in Croatia.
Follow us on social media:
Facebook page: @PlitvicePropertyCroatia
Instagram: @PlitvicePropertyCroatia
Youtube: @PlitvicePropertyCroatia
Kind regards,
Chiel van der Voort
Details
Updated on January 23, 2026 at 3:26 pm-
Property ID C005.1
-
Price €1.100.000
-
Property Size 900 m²
-
Land Area 3,991 m²
-
Bedrooms 9
-
Rooms 18
-
Bathrooms 9
-
Year Built 1996
-
Property Type Commercial property, Guesthouse, Hotel, Restaurant
-
Property Status For Sale
Address
Open on Google Maps-
City: Rakovica
-
State/county: Karlovac county
-
Area: Rakovica
































































