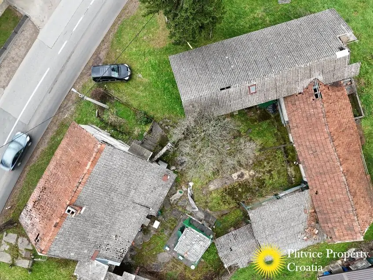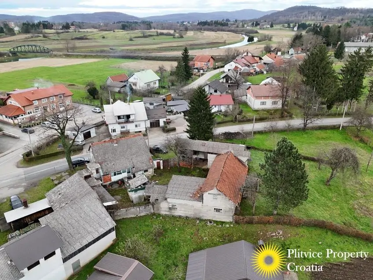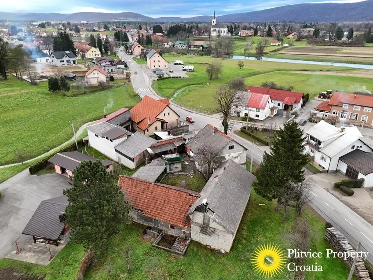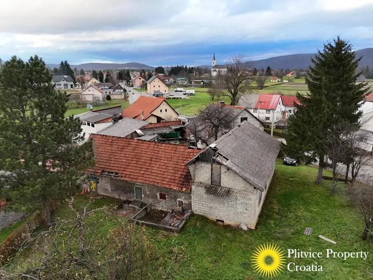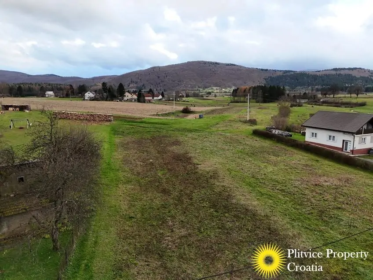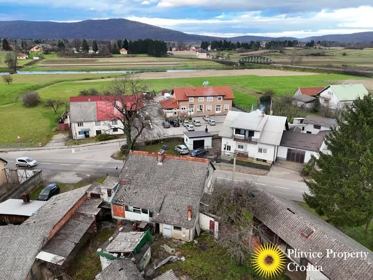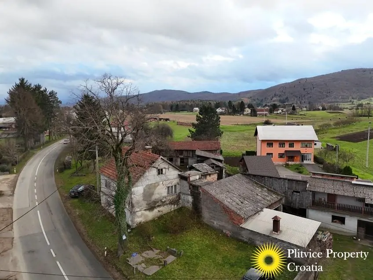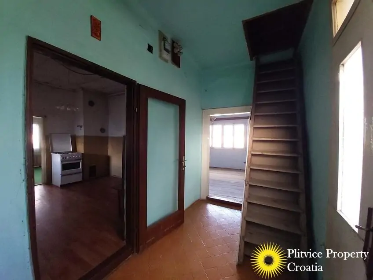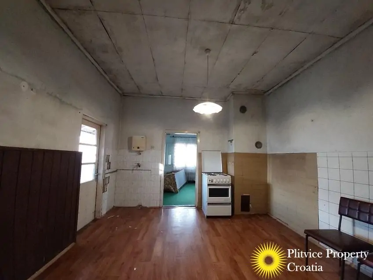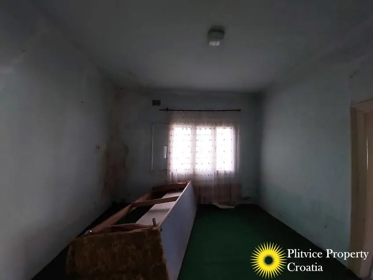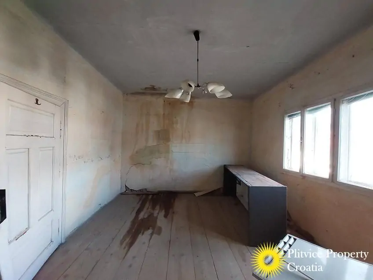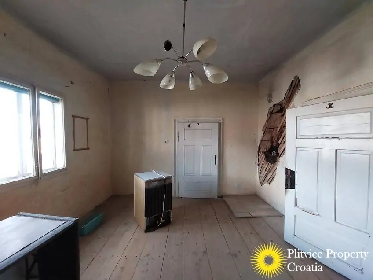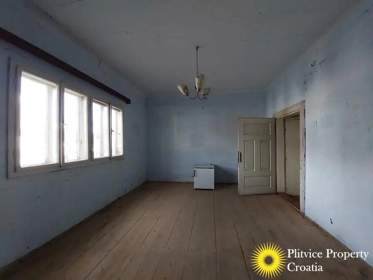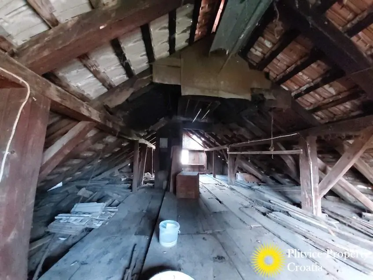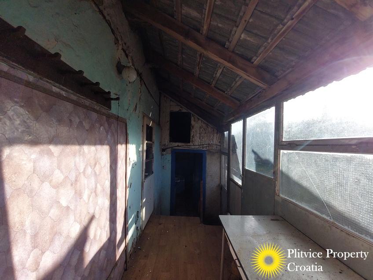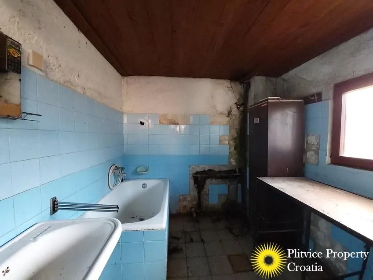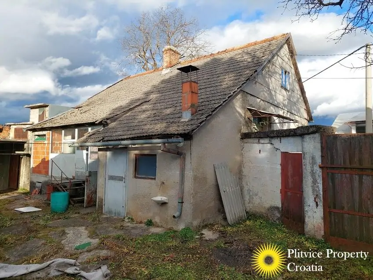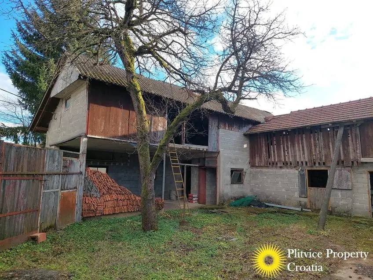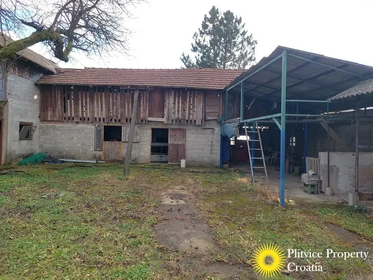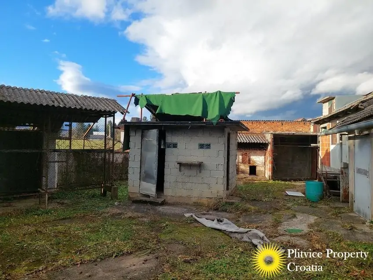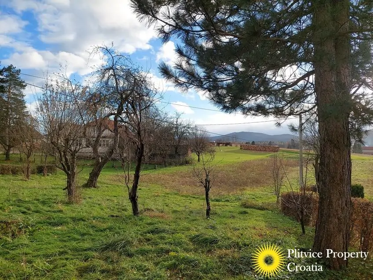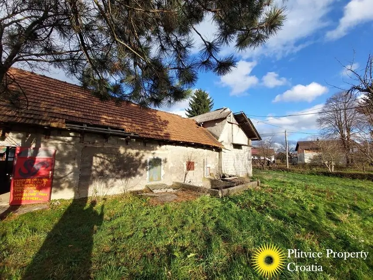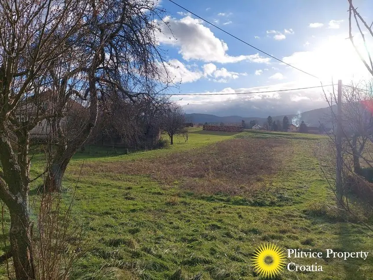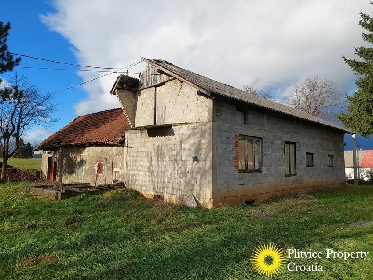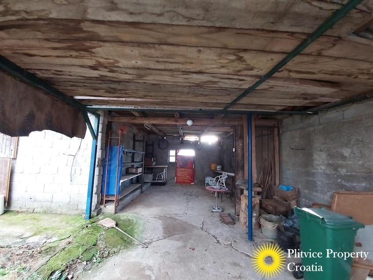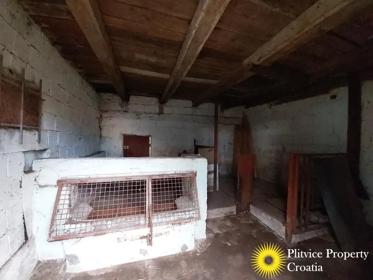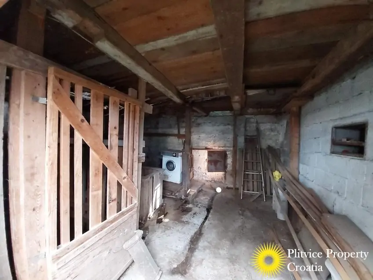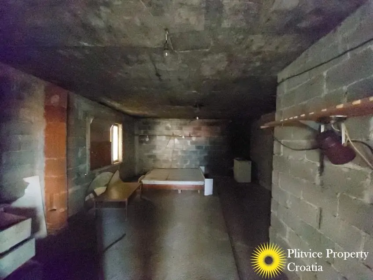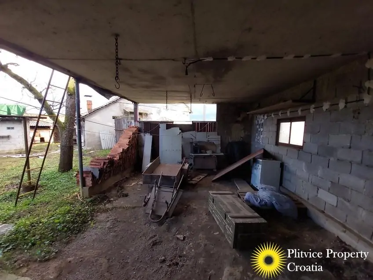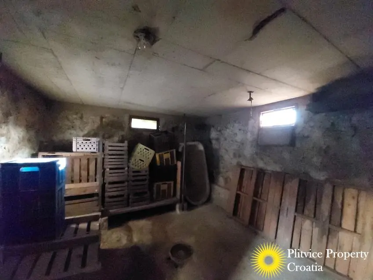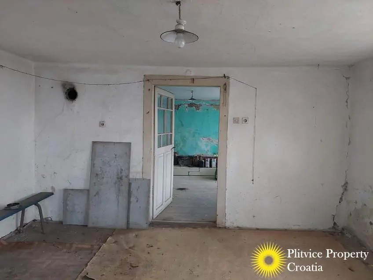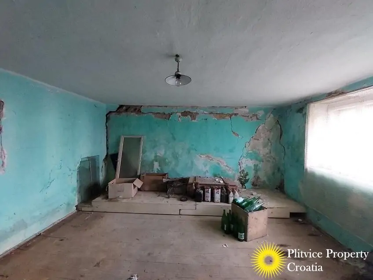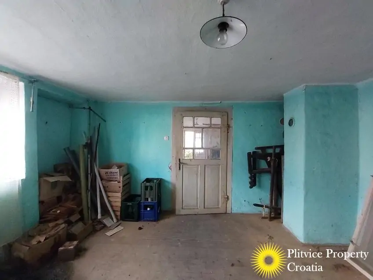Rural Property with Potential: Large Plot, Outbuildings, and House for Renovation
Description
The Property
Located in the tranquil village of Oštarije, part of the Municipality of Josipdol, this building plot offers a unique opportunity for renovation and development. Situated along an asphalt road, this property enjoys easy year-round access, making it ideal for a variety of uses, including residential or commercial purposes.
The main house has wooden walls with brick extensions. It can be renovated or removed to make place for new construction. In addition to the house, the property includes several outbuildings, all built before 1968. These structures, though in need of renovation, offer significant potential for repurposing into workshops, storage spaces, or additional living areas.
The property features a spacious courtyard, several cellars, and two traditional smoking rooms, perfect for preserving meats and adding a rustic touch. There is also an animal shelter on-site, catering to small-scale farming needs. The land spans 3,866 m², including 1246 m² in the building zone, providing ample space for gardening, farming, or further development. A few fruit trees already dot the landscape, enhancing the property’s charm and potential for self-sufficiency.
The Location
This property is set near an important junction along the main road in the village of Oštarije, within the Municipality of Josipdol, and less then 2 km from the entry to the highway near Ogulin. The asphalt road running along the property ensures accessibility throughout the year, making it ideal for both residential or commercial use.
The Municipality of Josipdol is a welcoming community with easy access to nearby services, shops, and schools. It’s the perfect place for those looking to escape the hustle and bustle of urban living while still maintaining access to necessary resources. The rural surroundings and abundant natural beauty make this property an excellent choice for those looking to create a countryside retreat, business, or simply a private space to call home.
Details
Property ID: FH264
Property type: Family house
Location: Oštarije
Floors: Cellar, ground floor and attic
Footprint of the main building: 92 m²
Total floor space of the main building: 130 m² plus 60 m² attic
Footprint of additional buildings: 155 m²
Total floor space of additional buildings: 155 m² plus attic and cellar
Land connected with the house: 2700 m²
Total land: 3866 m²
Rooms: 4
Bedrooms: 2
Bathrooms: 1
Kitchens: 1
Gas: No
Electricity: Yes, city mains
Water: Yes, city mains
Hot water: No
Heating: No, but chimney in place
Air conditioning: No
Sewage: Cesspit/septic tank
Walls: Traditional bricks, other wood and facade
Roof: Roofing tiles and asbestos
Floors: Wood and concrete
Windows: Traditional double glazing
Doors: Wooden doors
Attic: Undeveloped with fixed staircase
Staircase: Indoors, wood
Cellar: Yes with outdoor access
Facilities: Gate and dog-proof fence
Access: Asphalt
Furniture: None
Public transport: Bus
Primary school: Ogulin
Secondary school: Ogulin
Health centre: Ogulin
Hospital: Ogulin
Shop: Oštarije
Supermarket: Ogulin
Internet availability: Good
Available documentation: Title deed/vlasnički list and Confirmation that buildings are built before 1968.
Drawn on cadastral map: Yes
Zoning: The parcel with buildings is in the building zone. Some other parcels are in the agricultural zone.
Building year: Before 1968.
Foreign buyers: EU citizens are allowed to buy this property. Specific other nationalities are allowed to buy the parcels of this property, which are located in the building zone.
Price including 3% property tax and a 1,000 € commission (incl. VAT): 20,816.25 euro
More information
Give me a call at +385976653117. Or you can visit my website for more houses and properties in Croatia.
Follow us on social media:
Facebook page: @PlitvicePropertyCroatia
Instagram: @PlitvicePropertyCroatia
YouTube: @PlitvicePropertyCroatia
Kind regards,
Chiel van der Voort
Views: 452
Details
Updated on February 27, 2025 at 8:49 am- Property ID: FH264
- Price: €19.500
- Property Size: 130 m²
- Land Area: 3866 m²
- Bedrooms: 2
- Rooms: 4
- Bathroom: 1
- Property Type: Single Family Home
- Property Status: Sold
Address
Open on Google Maps- City Josipdol
- State/county Karlovačka županija
- Area Oštarije






































