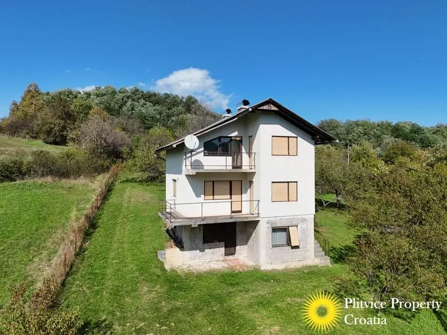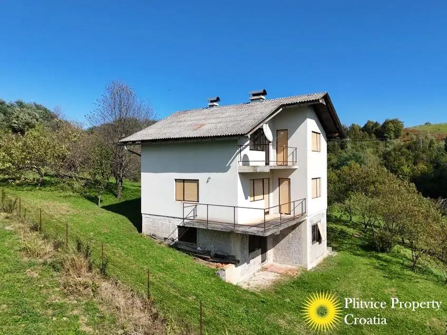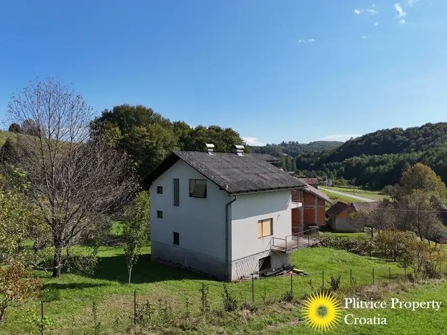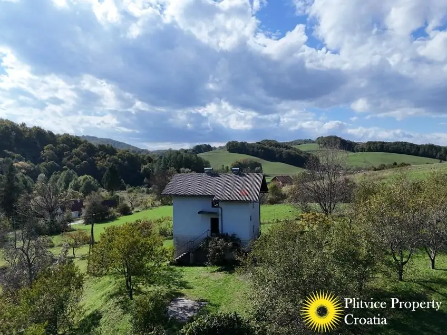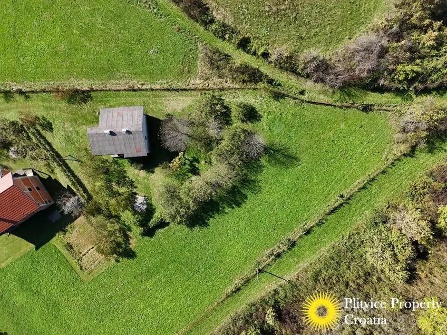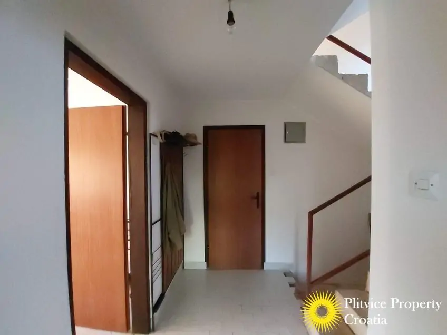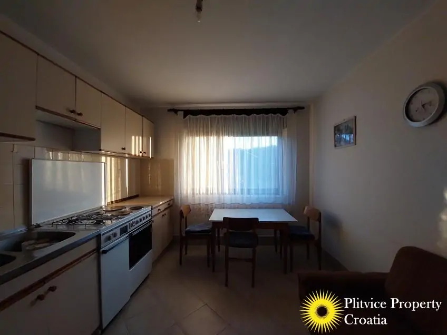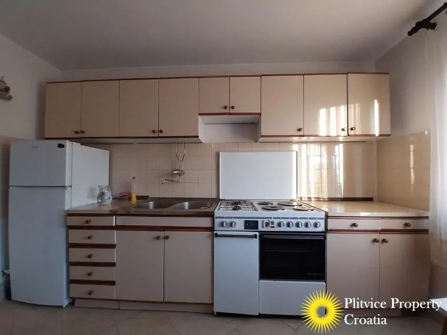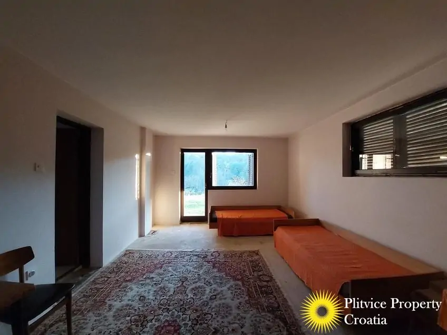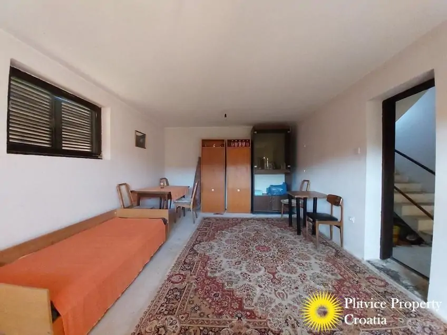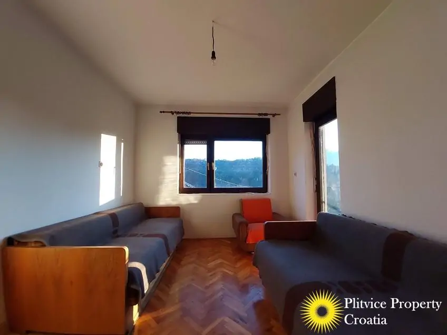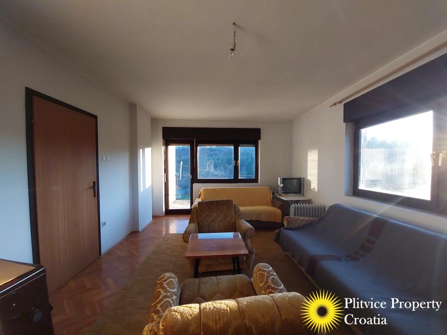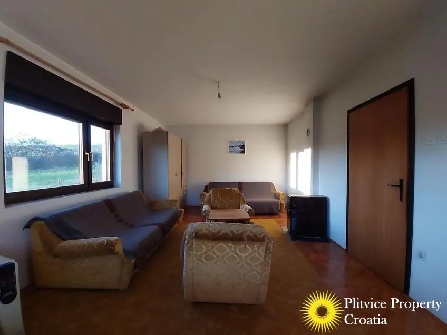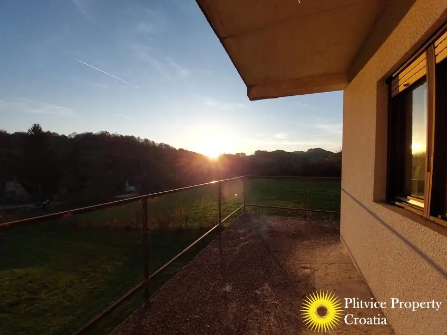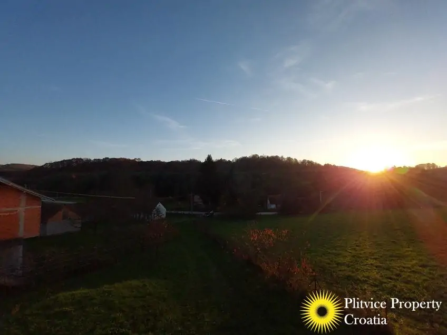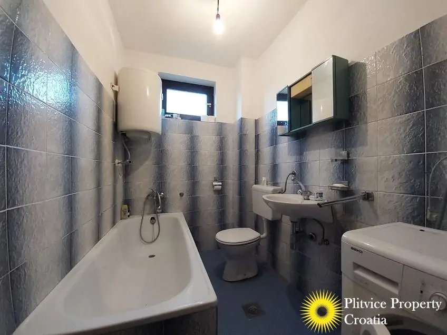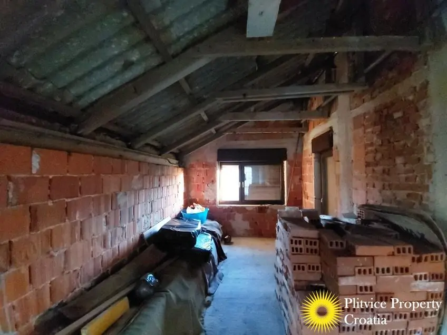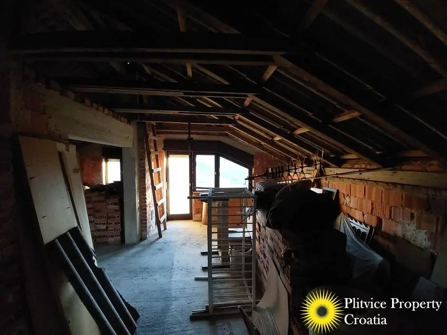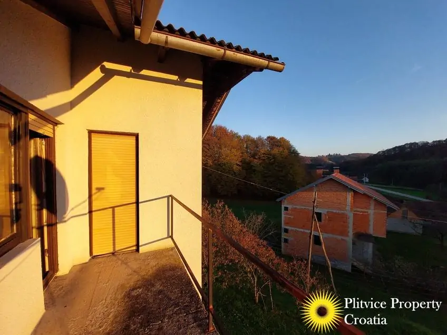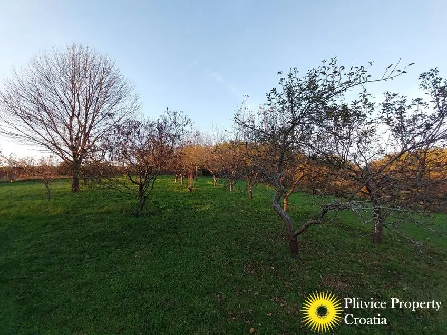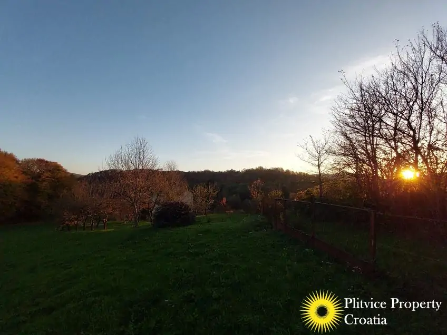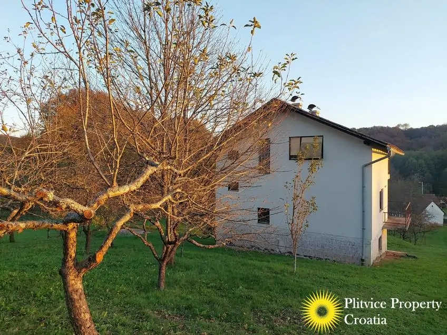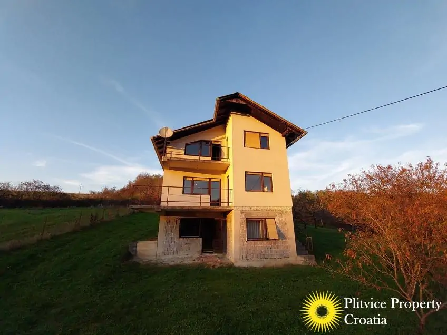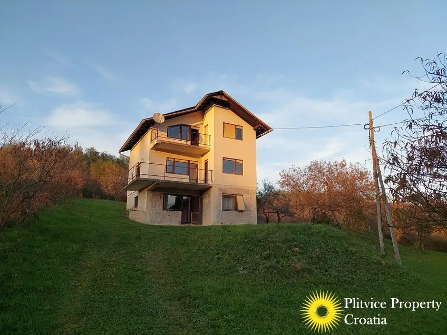Video
Description
The Property
Set on a 2,456 m² parcel, this three-floor family house is ideal for those looking for a residence they can move into immediately while gradually updating and expanding to suit their preferences. In addition to the parcel, the property includes a total of 25,445 m² of land, including of 2,074 m² of forest and 4,377 m² of meadow next to a charming stream, offering a serene and picturesque natural environment. With established orchard trees and a spacious garden, the property supports a variety of outdoor activities, gardening, or simply relaxing in a natural setting.
The ground floor serves as the main living area, featuring a storage room, a functional kitchen with a wood stove and dining area, and a large, bright living room with doors leading to the garden. This direct outdoor access is perfect for enjoying family gatherings or quiet moments in the fresh air.
The first floor offers versatility, with a spacious room designated as a potential kitchen area, though not installed. This room, along with the cozy living room, opens onto a shared balcony, offering views of the garden and orchard. The first floor also includes a conveniently located bathroom.
The second floor remains undeveloped, presenting a blank canvas for customization. With ample space for another full floor and access to a private balcony, it could easily be transformed into additional bedrooms, a studio, or a recreational area to suit your needs.
The property’s outdoor area includes an orchard and ample garden space, making it ideal for those who appreciate nature and the possibility of homegrown produce. With a substantial parcel size, there is room for outdoor expansion, such as adding a terrace, garden beds, or other amenities.
Location
Nestled in the quiet village of Burić Selo in the Krnjak municipality, this family home offers a serene rural lifestyle with ample space and scenic views. The surrounding area provides a tranquil setting, making it ideal for those looking to enjoy both the beauty of the Croatian countryside and the convenience of nearby amenities.
Details
Property ID: FH259
Property type: Family house
Location: Burić Selo, Krnjak
Floors: Ground floor, first floor and second floor
Footprint of the main building: 66 m²
Total floor space of the main building: 198 m²
Land connected with the house: 2456 m²
Total land: 25445 m², divided in three sections
Rooms: 5
Bedrooms: 3
Bathrooms: 1
Kitchens: 1
Balconies: 2
Gas: No
Electricity: Yes, city mains
Water: Village water from a local spring
Hot water: Electric boiler
Heating: Wood stove
Air conditioning: No
Sewage: Cesspit/septic tank
Walls: Hollow bricks and facade
Roof: Asbestos
Floors: Tiles, parquet and concrete
Windows: Traditional double glazing
Doors: Wooden door
Attic: Undeveloped with fixed staircase
Staircase: Indoors, concrete
Cellar: None
Facilities: Blinds and partial fence
Access: Asphalt
Furniture: Included
Public transport: None
Primary school: Krnjak
Secondary school: Karlovac
Health centre: Krnjak
Hospital: Karlovac
Shop: Krnjak
Supermarket: Karlovac
Internet availability: Poor, Starlink available
Available documentation: Title deed/vlasnički list and Usage permit/uporabna dozvola
Drawn on cadastral map: Yes
Zoning: The entire property is in the building zone.
Building year: 1982
Foreign buyers: EU citizens and specific other nationalities are allowed to buy this property.
Price including 3% property tax and 3.75% commission (incl. VAT): 89,563.25 Euro
More information
Is this the property where you would want to buy, or do you want to explore more properties like this? Or do you want to check out apartments, guesthouses, or family houses in Croatia? I am just a call away.
Give me a call at +385976653117. Or you can visit my website for more houses and properties in Croatia.
Follow us on social media:
Facebook page: @PlitvicePropertyCroatia
Instagram: @PlitvicePropertyCroatia
YouTube: @PlitvicePropertyCroatia
Kind regards,
Chiel van der Voort
Views: 623
Details
Updated on March 3, 2025 at 12:46 pm- Property ID: FH259
- Price: €83.900
- Property Size: 198 m²
- Land Area: 25445 m²
- Bedrooms: 3
- Rooms: 5
- Bathroom: 1
- Property Type: Single Family Home
- Property Status: For Sale
Address
Open on Google Maps- City Općina Krnjak
- State/county Karlovac county
- Area Burić Selo






























