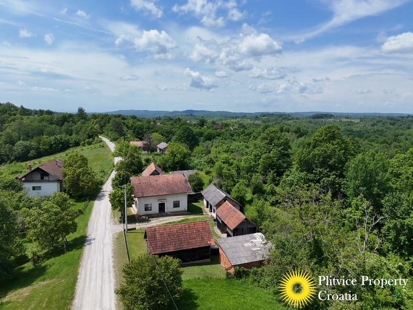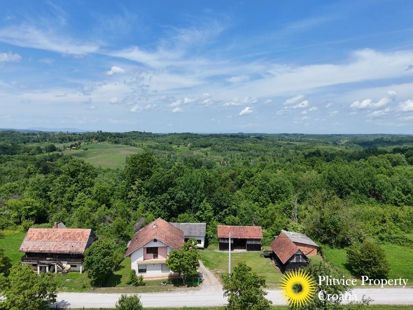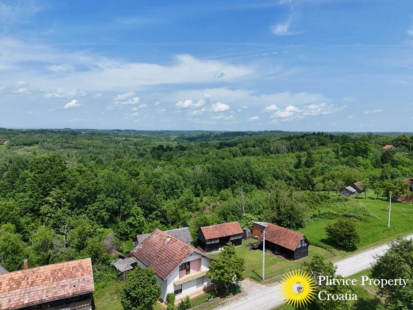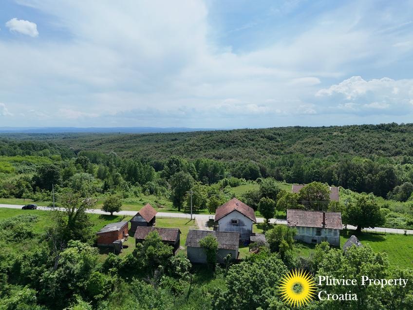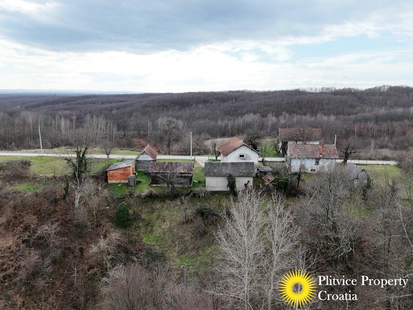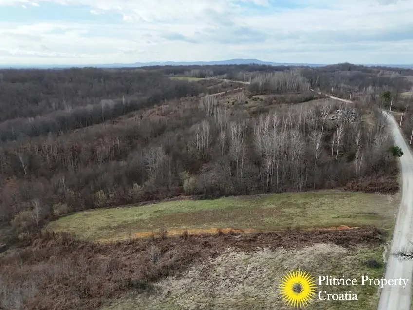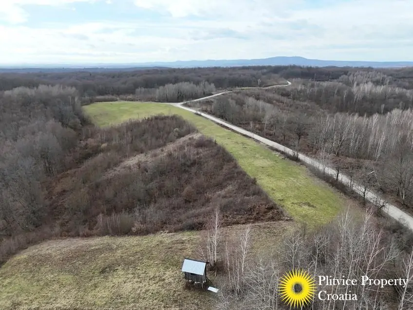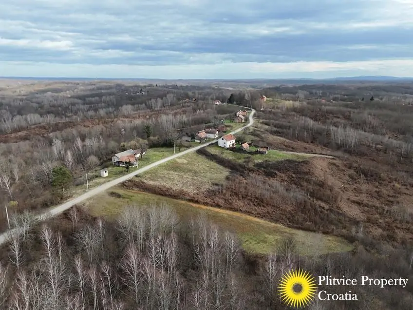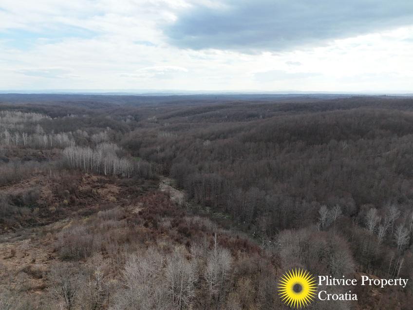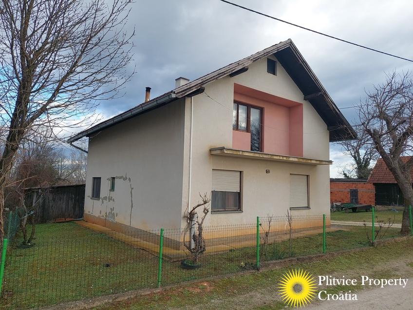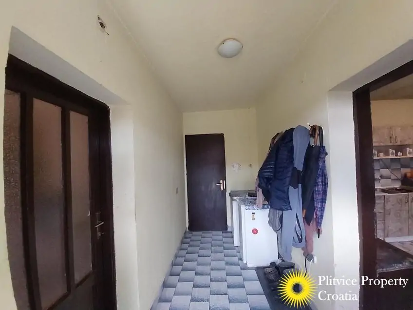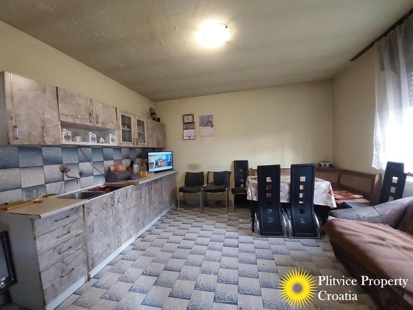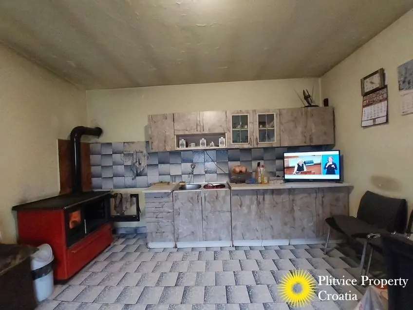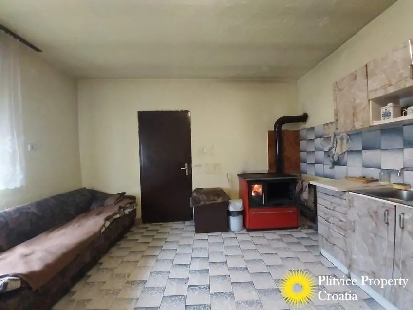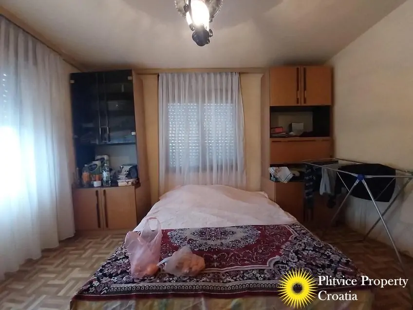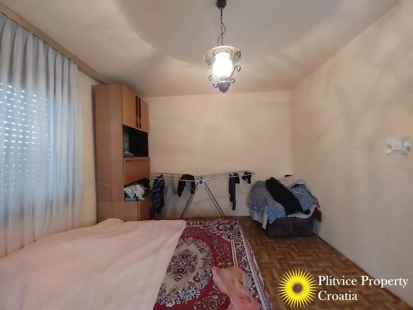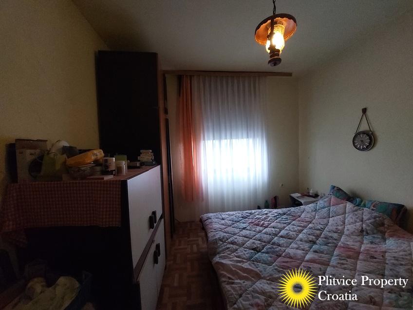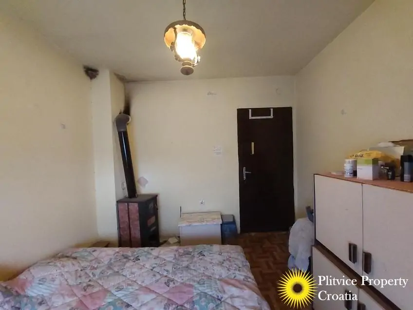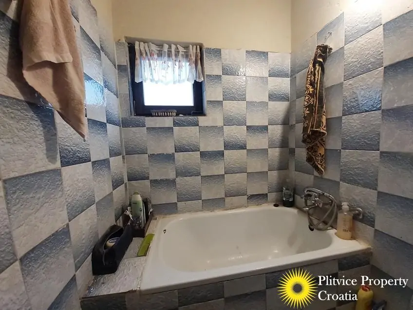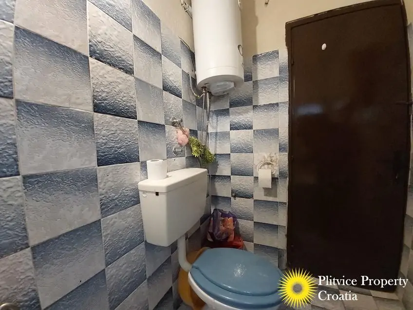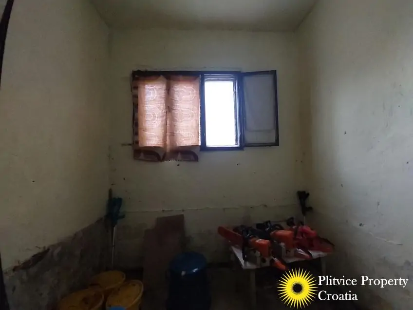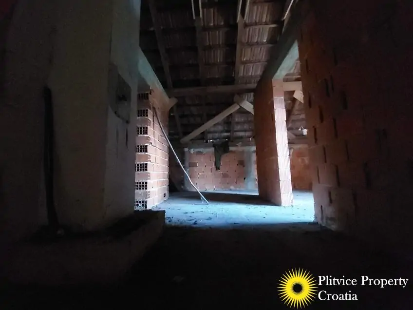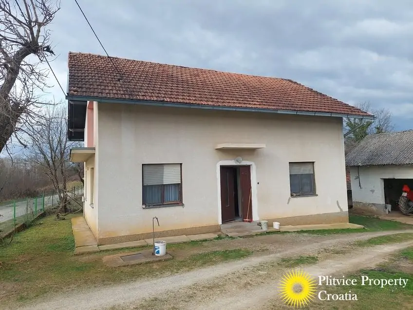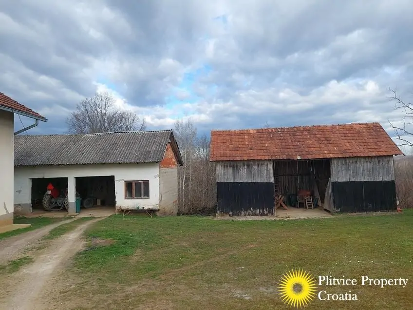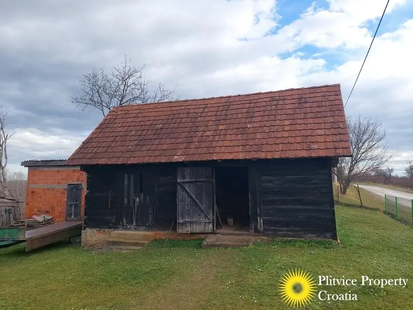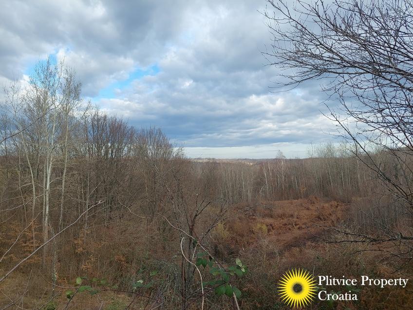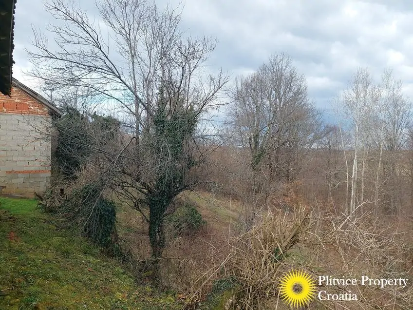Traditional Home with Ample Land and Multiple Storage Buildings
Video
Description
The Property
This family home in Gornja Trstenica offers a great opportunity for those looking for a spacious property with additional land and multiple outbuildings. Situated on a total of 60,079 m², the property provides plenty of space for various uses, whether for farming, leisure, or future development.
The ground floor features a practical layout, consisting of a hallway, a kitchen with a dining area, two bedrooms, and a bathroom. Additionally, there is an extra room that can be used as a storage or cellar space. The attic, while currently undeveloped, offers the potential for expansion if desired.
Beyond the main house, the property includes several additional buildings: a double garage, a wood shed, a hay barn, and an animal shelter. These structures provide excellent functionality for anyone in need of storage, workshop space, or agricultural use.
The Location
Gornja Trstenica is a charming village offering a blend of open landscapes and natural beauty, making it an excellent choice for those looking for a home with ample outdoor space. The property is situated just 16 km from Topusko, a well-known destination famous for its thermal baths and wellness facilities, providing an opportunity for relaxation and health benefits year-round.
The area is characterized by vast green fields, forests, and rolling hills, making it ideal for agriculture, livestock, or simply enjoying a rural lifestyle. Despite its countryside setting, the property remains well-connected, with essential amenities such as shops, healthcare, and schools available in the nearby towns.
Details
Property ID: FH273
Property type: Family house
Location: Gornja Trstenica
Floors: Cellar, ground floor and attic
Footprint of the main building: 79 m²
Total floor space of the main building: 155 m²
Footprint of additional buildings: 129 m² (50 m² + 32 m² + 25 m² + 22 m²)
Land connected with the house: 2107 m²
Total land: 60079 m²
Rooms: 4
Bedrooms: 2
Bathrooms: 1
Kitchens: 1
Balconies: 1
Gas: No
Electricity: Yes, city mains
Water: Yes, city mains
Hot water: Electric boiler
Heating: Wood stove
Air conditioning: No
Sewage: None
Walls: Hollow bricks and facade
Roof: Roofing tiles
Floors: Tiles and parquet
Windows: Wooden frames with traditional double glazing
Doors: Wooden door with single glazing
Attic: Undeveloped with fixed staircase
Staircases: Indoors and concrete
Facilities: Blinds, partial fence and gate
Cellar: Yes with indoor staircase
Access: Gravel, 2400 m to asphalt
Furniture: To be negotioted
Public transport: None
Primary school: Vrginmost
Secondary school: Topusko
Health centre: Vrginmost
Hospital: Topusko
Shop: Bović
Supermarket: Glina
Internet availability: Good
Available documentation: Title deed/vlasnički list, Usage permit/Uporabna dozvola
Drawn on cadastral map: Yes
Zoning: The parcel with buildings is in the building zone. Some other parcels are in the agricultural zone.
E-certificate: None
Building year: 1987.
Foreign buyers: EU citizens are allowed to buy this property.
Price including 3% property tax and 3.75% commission (incl. VAT): 117,425 euro
More information
Does this sound like the property you have always wanted to own? All you need to do is give me a call or drop me a message on: +385976653117
Follow us on social media:
Facebook page: @PlitvicePropertyCroatia
Instagram: @PlitvicePropertyCroatia
YouTube: @PlitvicePropertyCroatia
Kind regards,
Chiel van der Voort
Views: 363
Details
Updated on May 21, 2025 at 10:13 am- Property ID: FH273
- Price: €110.000
- Property Size: 155 m²
- Land Area: 60079 m²
- Bedrooms: 2
- Rooms: 4
- Bathroom: 1
- Property Type: Single Family Home
- Property Status: For Sale
Address
Open on Google Maps- City Gvozd
- State/county Sisačko-moslavačka županija
- Area Trstenica
































