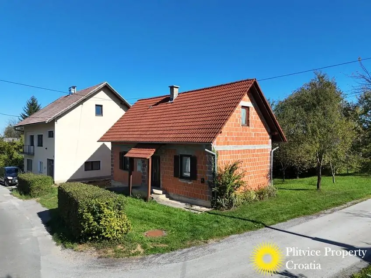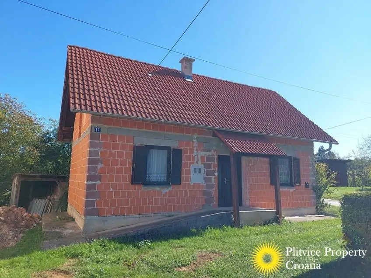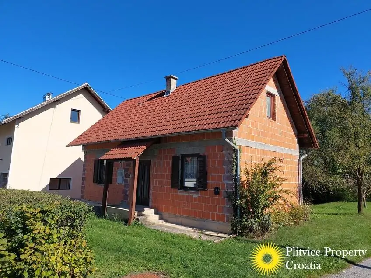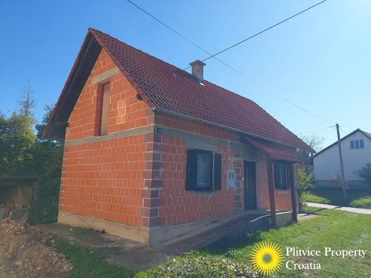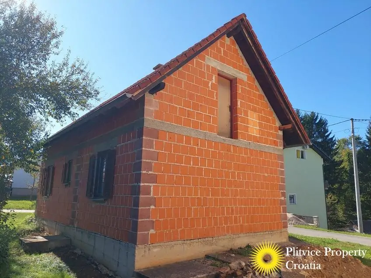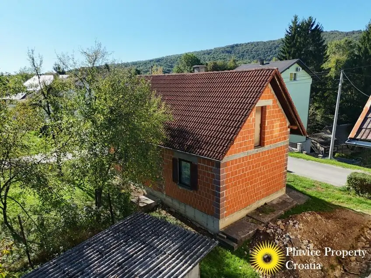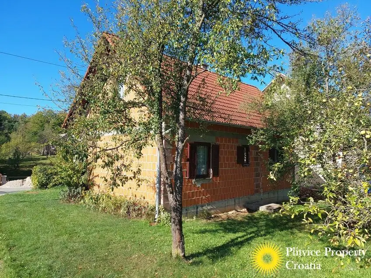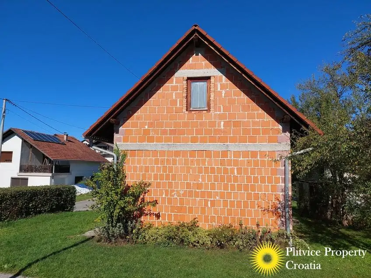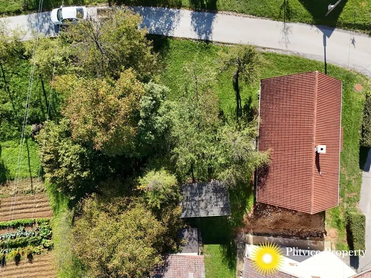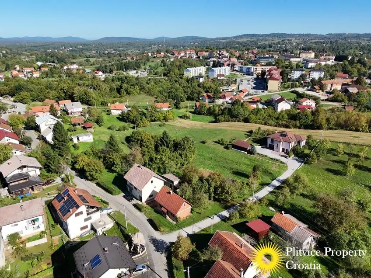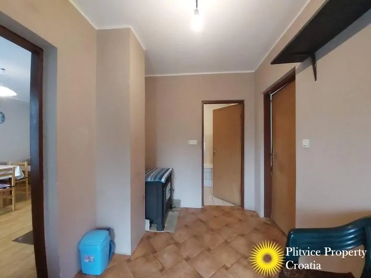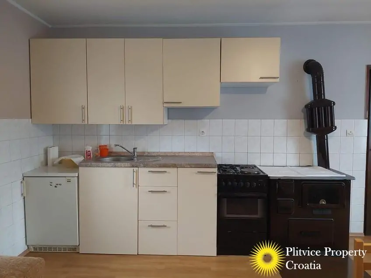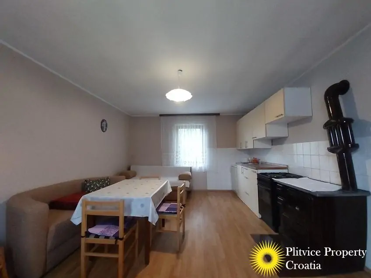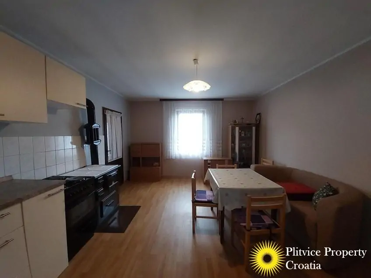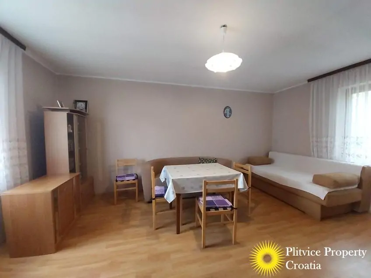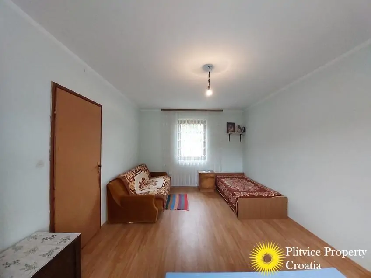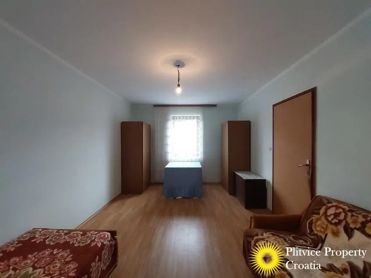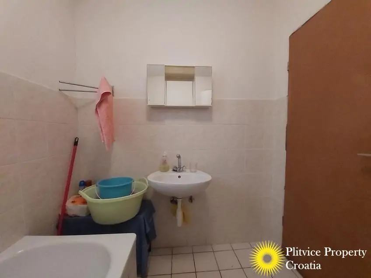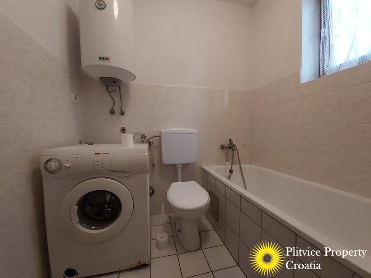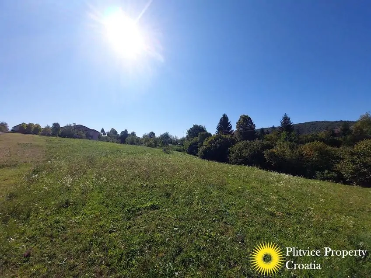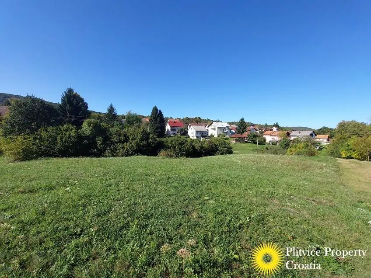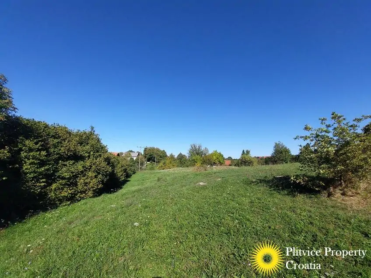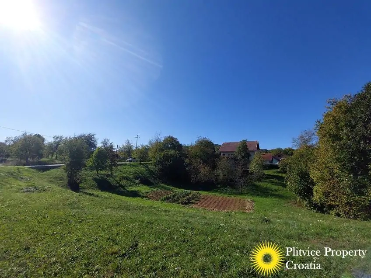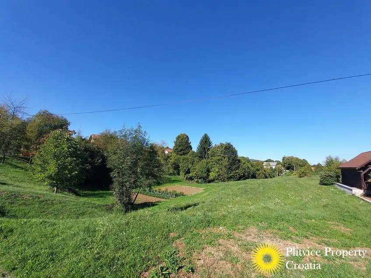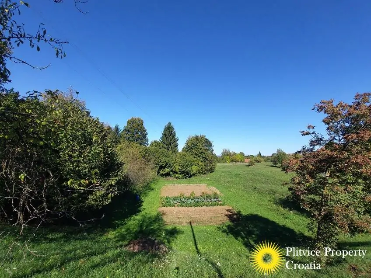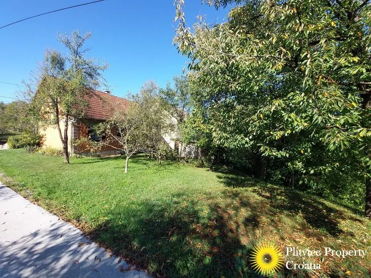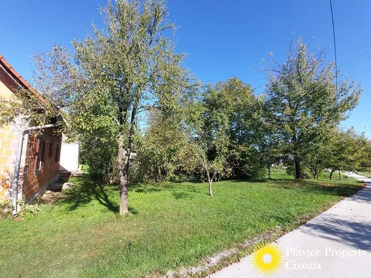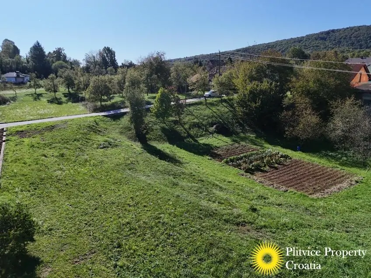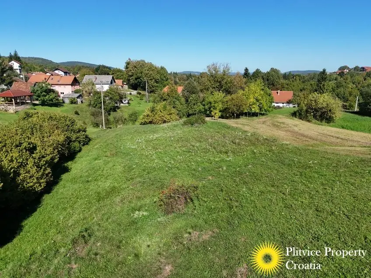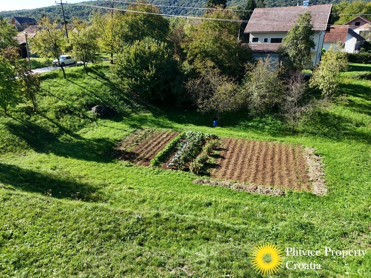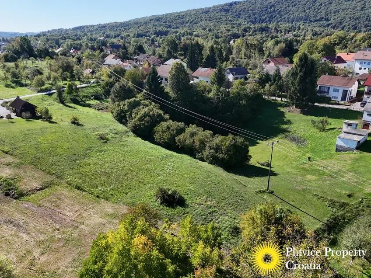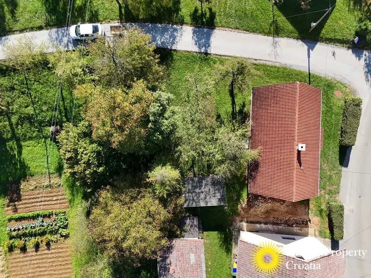Video
Description
The Property
This family house is located in Slunj, just 1 km from the city center. The property consists of two parcels with a total land area of 3,787 m². The house is situated on the first parcel, while the second parcel lies directly behind it and is fully within the building zone, offering additional potential for development.
The house is arranged over a ground floor and an undeveloped attic, giving new owners the opportunity to expand the living space according to their own needs. The ground floor includes a hallway, kitchen, bedroom, and a bathroom. Behind the house, there is a woodshed and an orchard, adding both functionality and charm to the property.
With its total size and building zone potential, this property provides options for expansion or customization.
The Location
Situated only 1 km from the center of Slunj, the property benefits from easy access to all essential amenities such as cafés, restaurants, shops, a post office, a health center, and a school. Additionally, the famous Rastoke waterfalls are just 1.9 km away, while the world-renowned Plitvice Lakes are located 29.6 km from the property. This combination enhances the attractiveness of the location with both natural beauty and tourism appeal.
This family house represents an excellent opportunity for those looking to create a comfortable home or explore investment possibilities in a well-connected and attractive area of Slunj.
The Location
Situated only 1 km from the center of Slunj, the property benefits from easy access to all essential amenities such as cafés, restaurants, shops, a post office, a health center, and a school. Additionally, the famous Rastoke waterfalls are just 1.9 km away, enhancing the attractiveness of the location with its natural beauty and tourism appeal.
This family house represents an excellent opportunity for those looking to create a comfortable home or explore investment possibilities in a well-connected and attractive area of Slunj.
Details
Property ID: FH301
Property type: Family house
Location: Ulica Eugena Kvaternika 17, Slunj
Floors: Ground floor and attic
Footprint of the main building: 62 m²
Total floor space of the house: 62 m² plus attic
Total land: 3787 m²
Rooms: 3
Bedrooms: 1
Bathrooms: 1
Kitchens: 1
Gas: No
Electricity: Yes, city mains
Water: Yes, city mains
Hot water: Electric boiler
Heating: Wood stove
Air conditioning: No
Sewage: Sewage connection
Walls: Hollow bricks
Roof: Roofing tiles
Floors: Laminate and tiles, 3 cm insulation (Wooden floor below laminate)
Windows: Wooden frames with eco double glazing
Doors: Wooden door with single glazing
Attic: Undeveloped
Cellar: No
Facilities: Blinds
Access: Asphalt
Furniture: Included
Public transport: Bus
Primary school: Slunj
Secondary school: Slunj
Health centre: Slunj
Hospital: Karlovac
Shop: Slunj
Supermarket: Karlovac
Internet availability: Good
Available documentation: Title deed/vlasnički list, usage permit/uporabna dozvola
Zoning: The entire property is in the building zone.
Building year: 2000
Foreign buyers: EU citizens and specific other nationalities are allowed to buy this property.
Price including 3% property tax and 3.75% commission (incl. VAT): 80,062.5 Euro
More information
Is this the property where you would want to buy, or do you want to explore more properties like this? Or do you want to check out apartments, guesthouses, or family houses in Croatia? I am just a call away.
Give me a call at +385976653117. Or you can visit my website for more houses and properties in Croatia.
Follow us on social media:
Facebook page: @PlitvicePropertyCroatia
Instagram: @PlitvicePropertyCroatia
YouTube: @PlitvicePropertyCroatia
Kind regards,
Chiel van der Voort
Views: 210
Details
Updated on October 3, 2025 at 5:31 pm- Property ID: FH301
- Price: €75.000
- Property Size: 62 m²
- Land Area: 3787 m²
- Bedroom: 1
- Rooms: 3
- Bathroom: 1
- Year Built: 2000
- Property Type: Building plot, House for renovation, Multi Family Home, Single Family Home
- Property Status: For Sale
Address
Open on Google Maps- City Slunj
- State/county Karlovačka županija
- Area Slunj










































