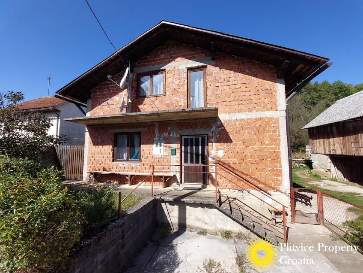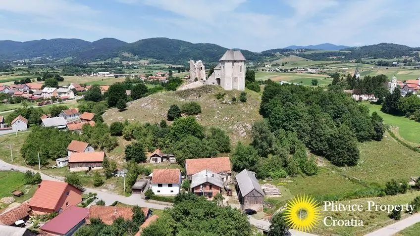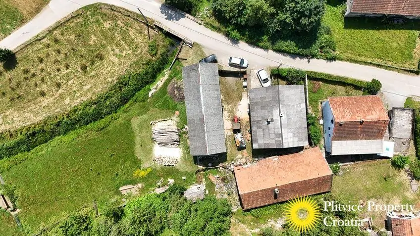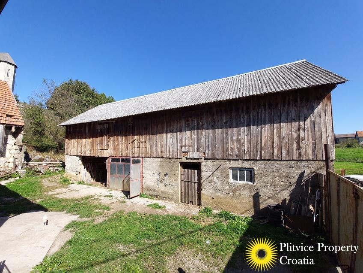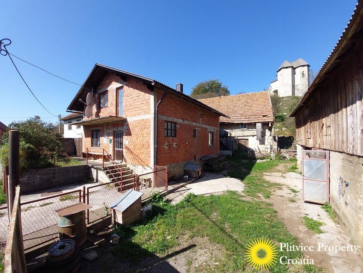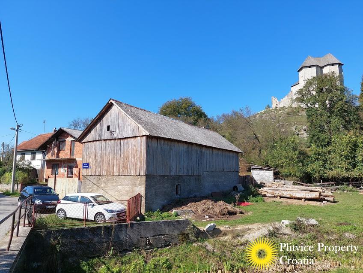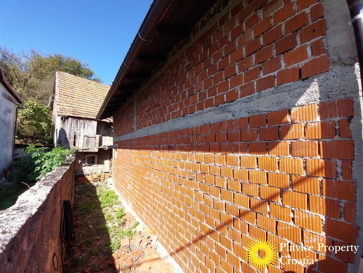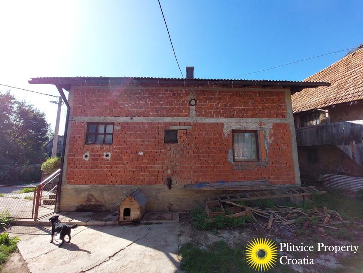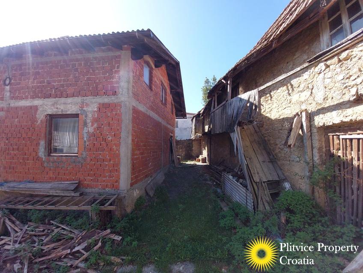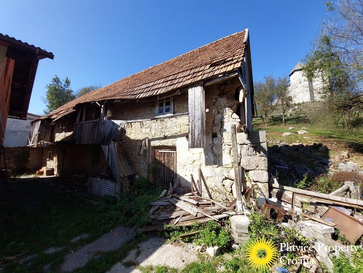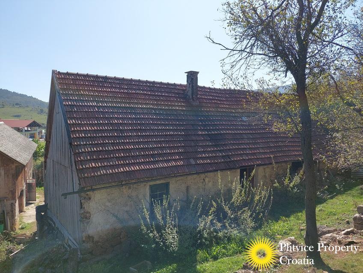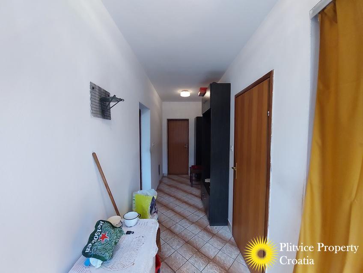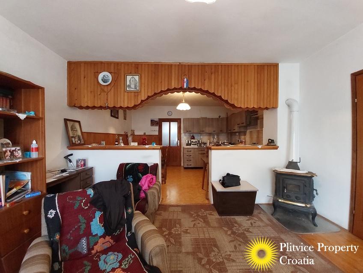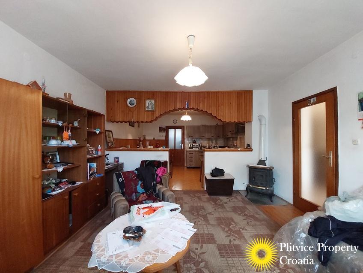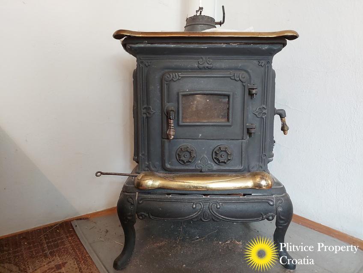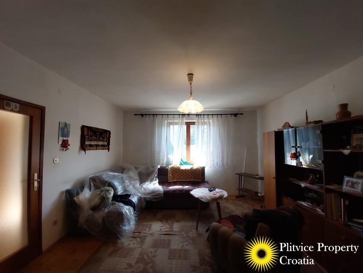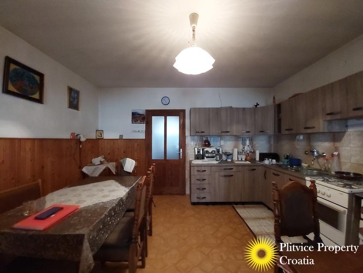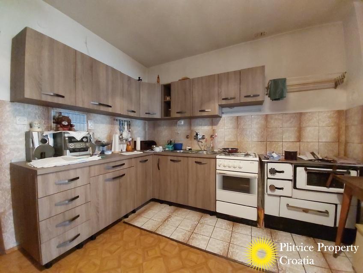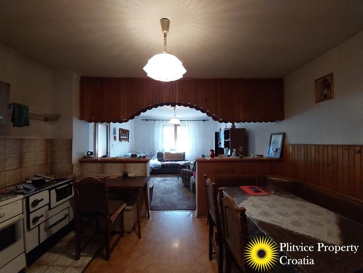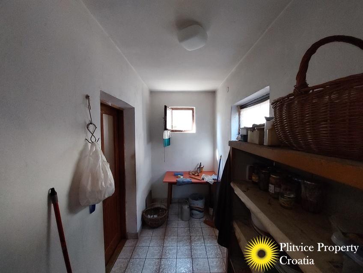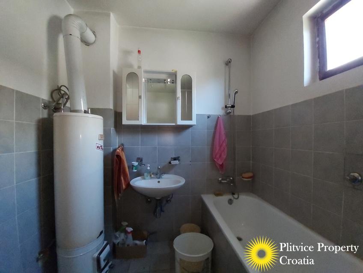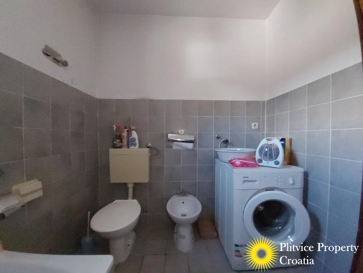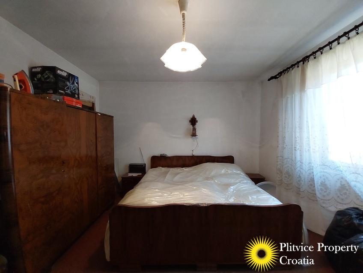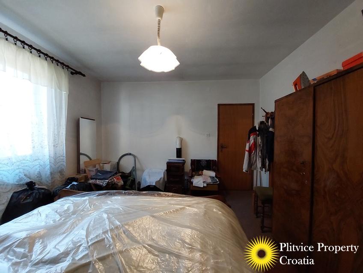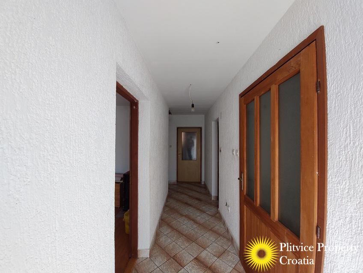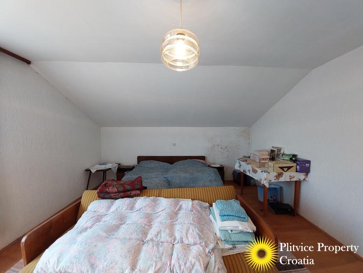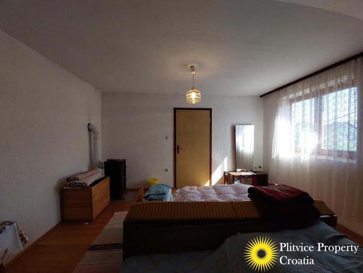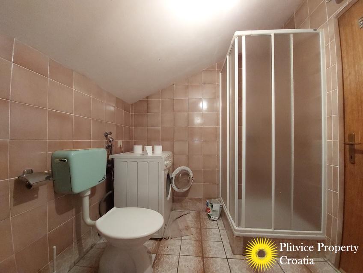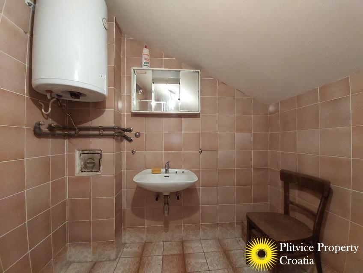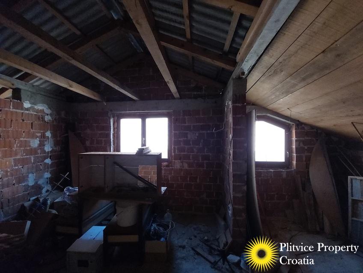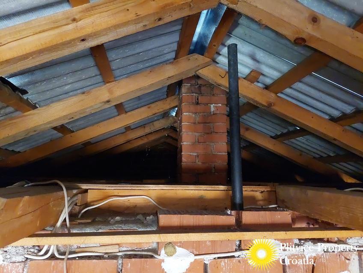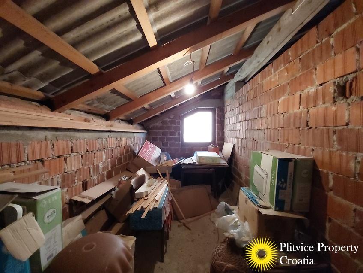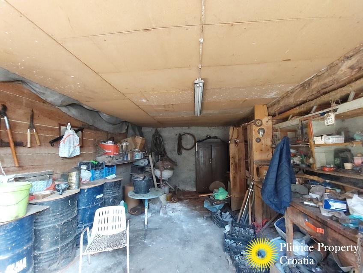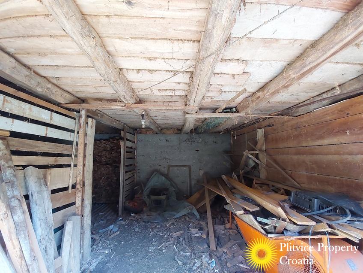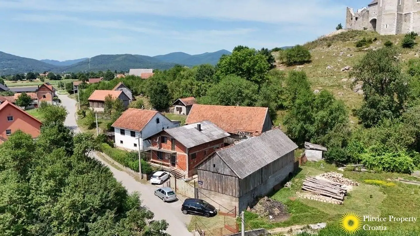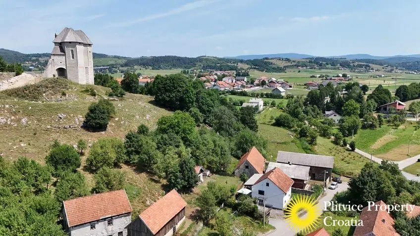Video
Description
The Property
Step into a world of historical charm and endless possibilities with this 176 m² house in the enchanting town of Brinje. Boasting four spacious bedrooms and two bathrooms, this home offers comfort and space for the whole family.
One of the standout features of this property is the captivating view of a nearby castle, which adds a touch of fairy-tale magic to the landscape. In addition to the main house, there are extra buildings totaling 118 m², including an attic, providing ample room for expansion or creative projects. A large shed and an old ruin on the premises add to the potential for renovation and customization.
The property’s land, extending 561 m², is seamlessly connected to the main building, offering a harmonious blend of indoor and outdoor living spaces. Whether you’re seeking a family home or an investment opportunity, this property has it all.
The Location
Brinje, a picturesque town with a rich history, is the perfect backdrop for a tranquil and serene lifestyle. This town is renowned for its historical significance, with roots dating back centuries. The presence of a majestic castle in the vicinity serves as a constant reminder of its storied past.
Surrounded by the unspoiled beauty of nature, including lush forests and rolling hills, Brinje is a paradise for outdoor enthusiasts. It offers proximity to several national parks, making it an ideal destination for hiking, cycling, and exploring the great outdoors. In the winter months, nearby ski resorts provide endless opportunities for snow sports and relaxation.
Brinje offers a harmonious blend of history, nature, and modern conveniences. This is your chance to own a piece of this idyllic town’s heritage while enjoying the comforts of a modern lifestyle. Embrace the beauty of Brinje and create your own story in this enchanting location.
Details
Property ID: FH202
Floors: Ground floor, first floor and attic
Footprint of the main building: 88 m²
Total floor space of the main building: 176 m²
Footprint of additional buildings: 118 m²
Total floor space of additional buildings: 118 m² + attic
Land connected with main building: 561 m²
Rooms: 5
Bedrooms: 4
Bathrooms: 2
Kitchens: 1
Balconies: 1
Gas: No
Electricity: City mains
Water: City mains
Hot water: Electric boiler
Heating: Woodstove
Air conditioning: No
Sewage: Sewage connection
Walls: Hollow bricks
Roof: Asbestos
Floors: Tiles and wood
Windows: Eco double glazing with wooden frames
Doors: Wooden door
Attic: Undeveloped with hole for ladder
Staircases: Indoors, concrete
Cellar: None
Fence: Yes, dog-proof
Gate: Yes
Access: Asphalt
Furniture: Included
Public transport: Bus
Primary school: Brinje
Secondary school: Otočac
Health centre: Brinje
Hospital: Ogulin
Grocery: Brinje
Supermarket: Brinje
Internet availability: Good
Documentation: Title deed/vlasnički list, Usage permit/uporabna dozvola
Zoning: The entire property is in the building zone
E-certificate: None
Building year: 1993
Foreign buyers: EU citizens and specific other nationalities are allowed to buy this property.
Price including 3% property tax and 3.75% commission (incl. VAT): 62,983 euro
More information
Does this sound like the property you have always wanted to own? All you need to do is give me a call or drop me a message on: +385976653117
Follow us on social media:
Facebook page: @PlitvicePropertyCroatia
Instagram: @PlitvicePropertyCroatia
Youtube: @PlitvicePropertyCroatia
Kind regards,
Chiel van der Voort
Views: 344
Details
Updated on November 13, 2024 at 8:48 am- Property ID: FH202
- Price: €59.000
- Property Size: 176 m²
- Land Area: 561 m²
- Bedrooms: 4
- Rooms: 5
- Bathrooms: 2
- Year Built: 1993
- Property Type: Single Family Home
- Property Status: For Sale
Address
Open on Google Maps- City Brinje
- State/county Lika-Senj county
- Area Brinje









































